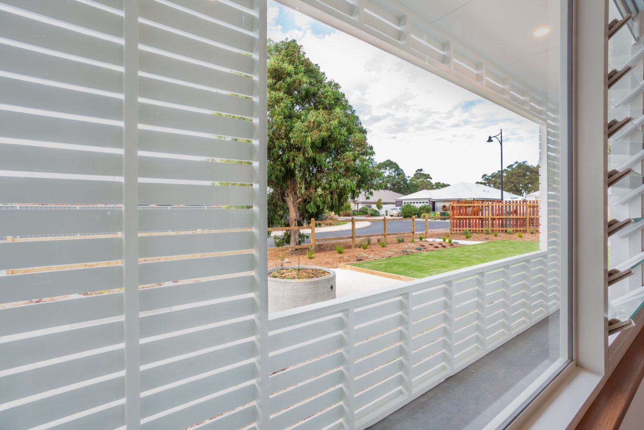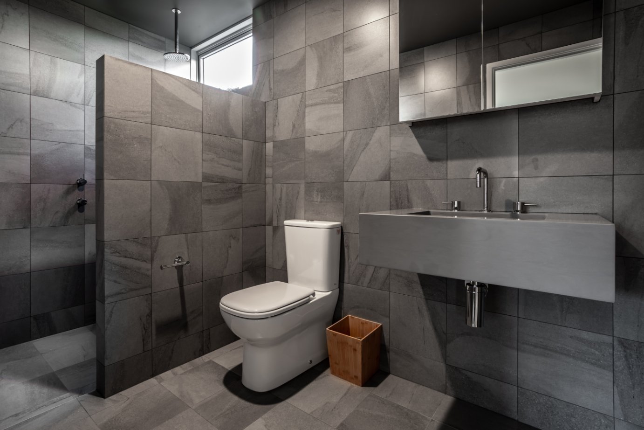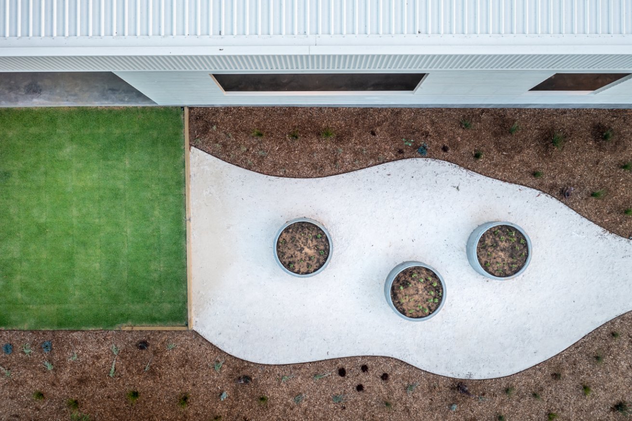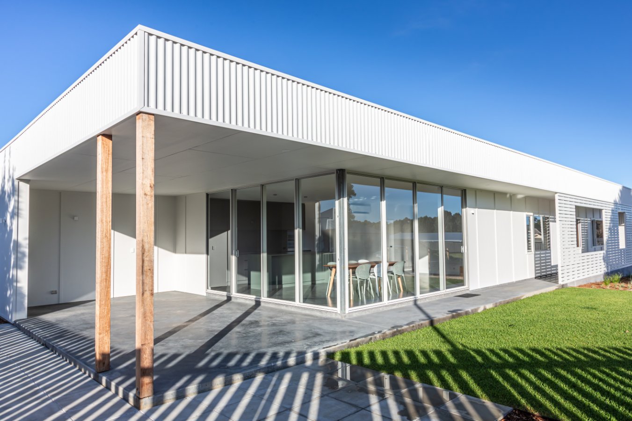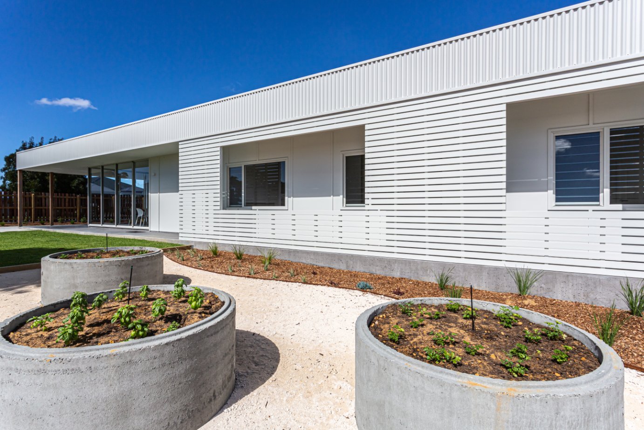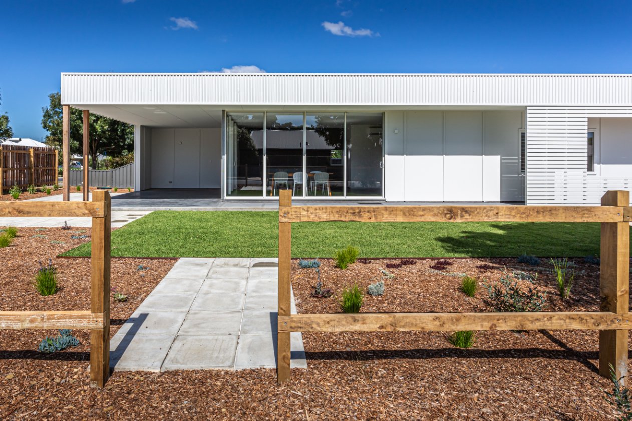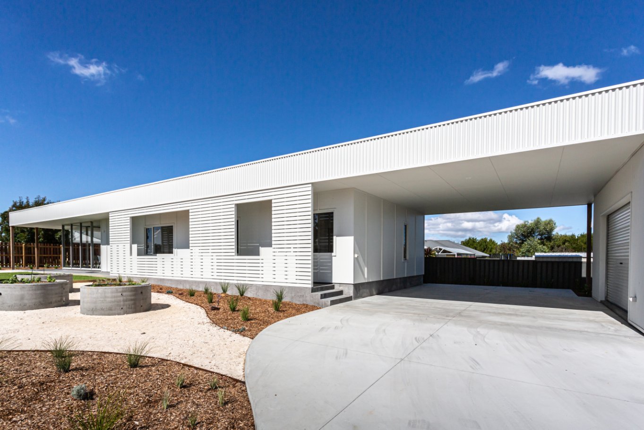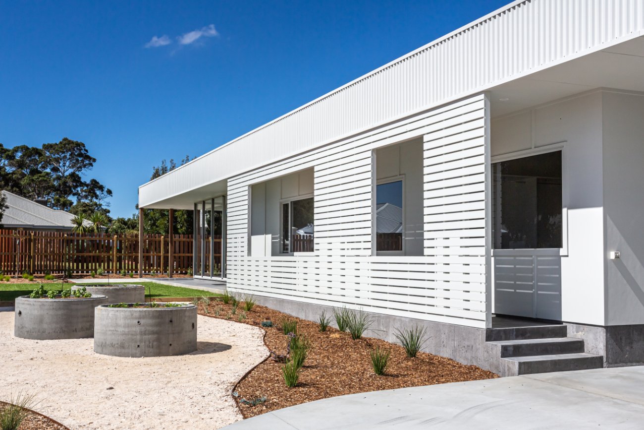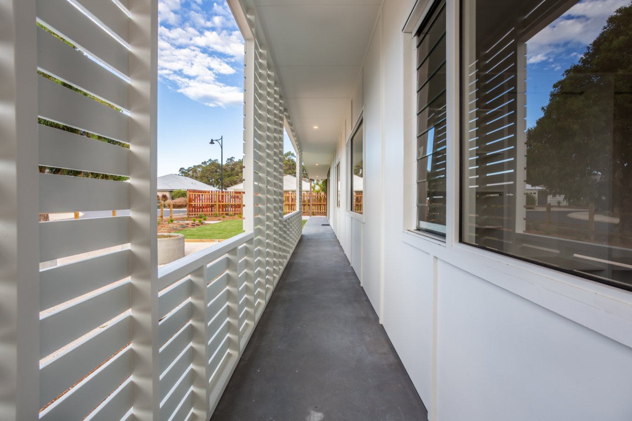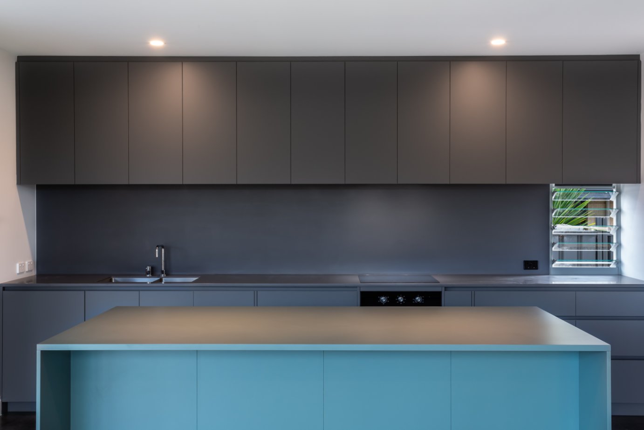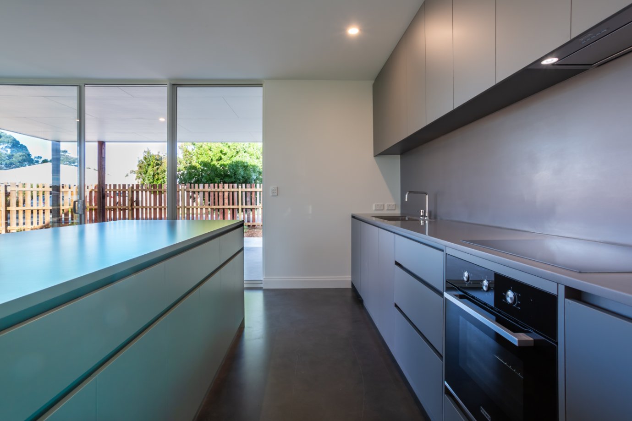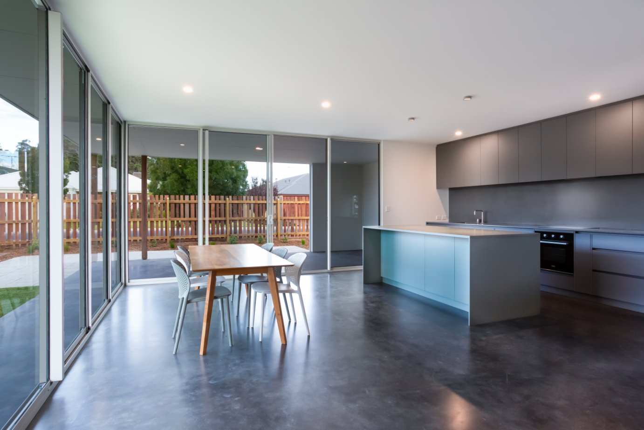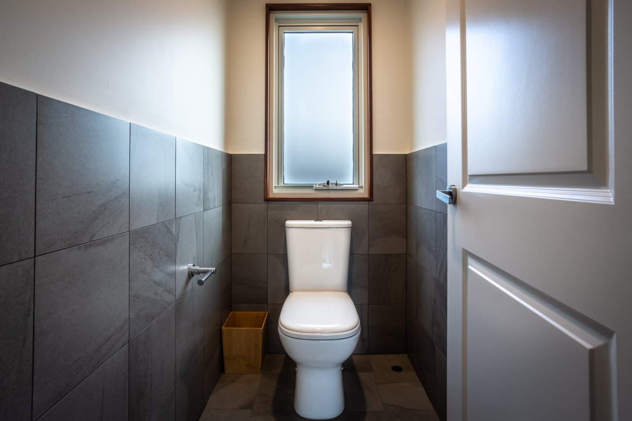VILLERS ESTATE
This project provided an opportunity to explore an alternative housing approach within Cowaramup Estate, an estate dominated by project homes.

For the north-facing, elevated corner block, we closely collaborated with by Topio Landscape Architecture to emphasise the symbiotic relationship between indoor and outdoor spaces and invert the traditional backyard. Although this inversion is less private, over time the landscape design will create an intermediary zone between the house and the street, sharing what is traditionally a private space with others. This will promote engagement with the neighbourhood and local community, growing herbs, fruit trees and encouraging community conversations.
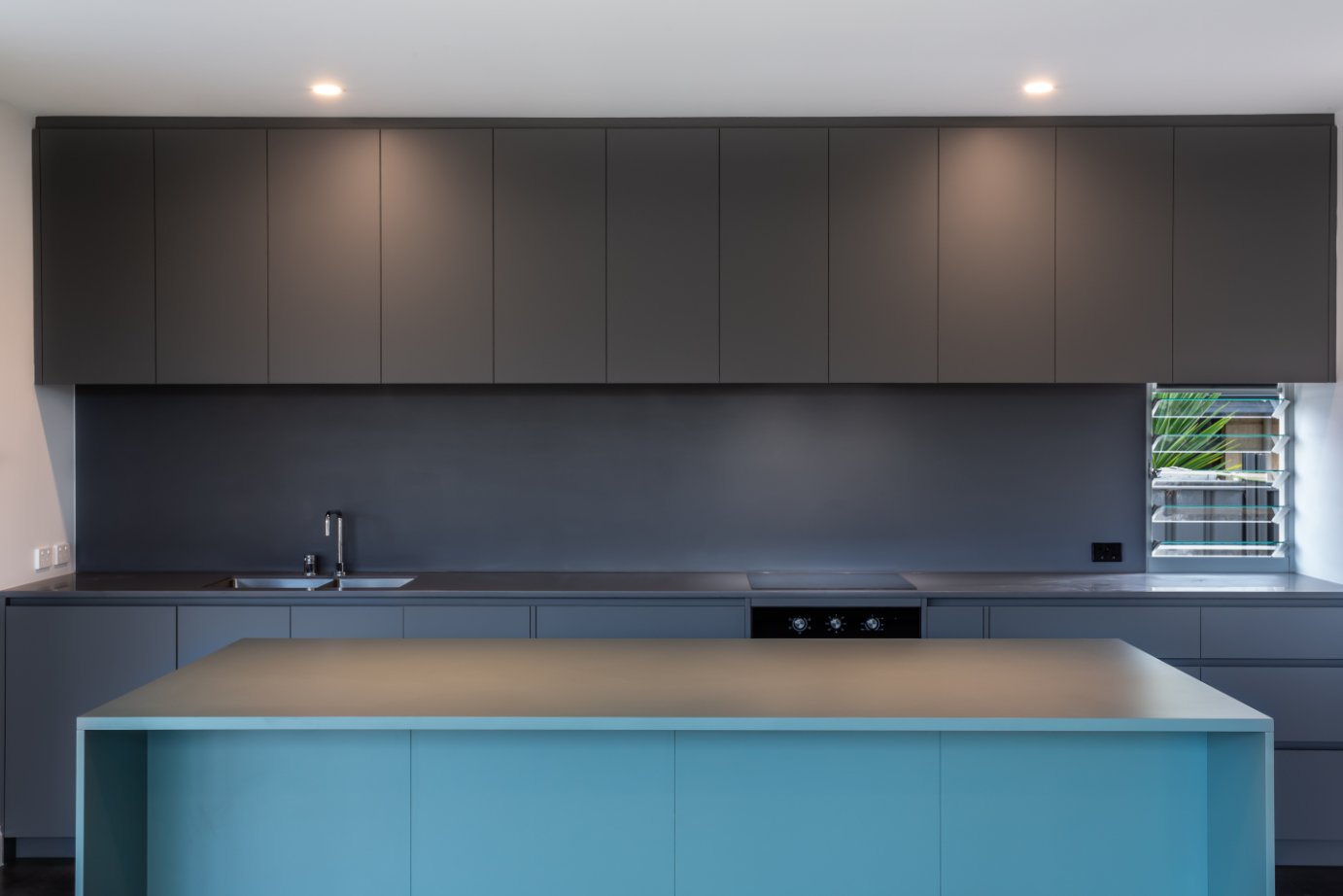
The north-facing living areas are open to the street, and bedrooms are invited to share the northern winter sun with cleverly detailed screening framing views that cast interesting plays of shadow and light.
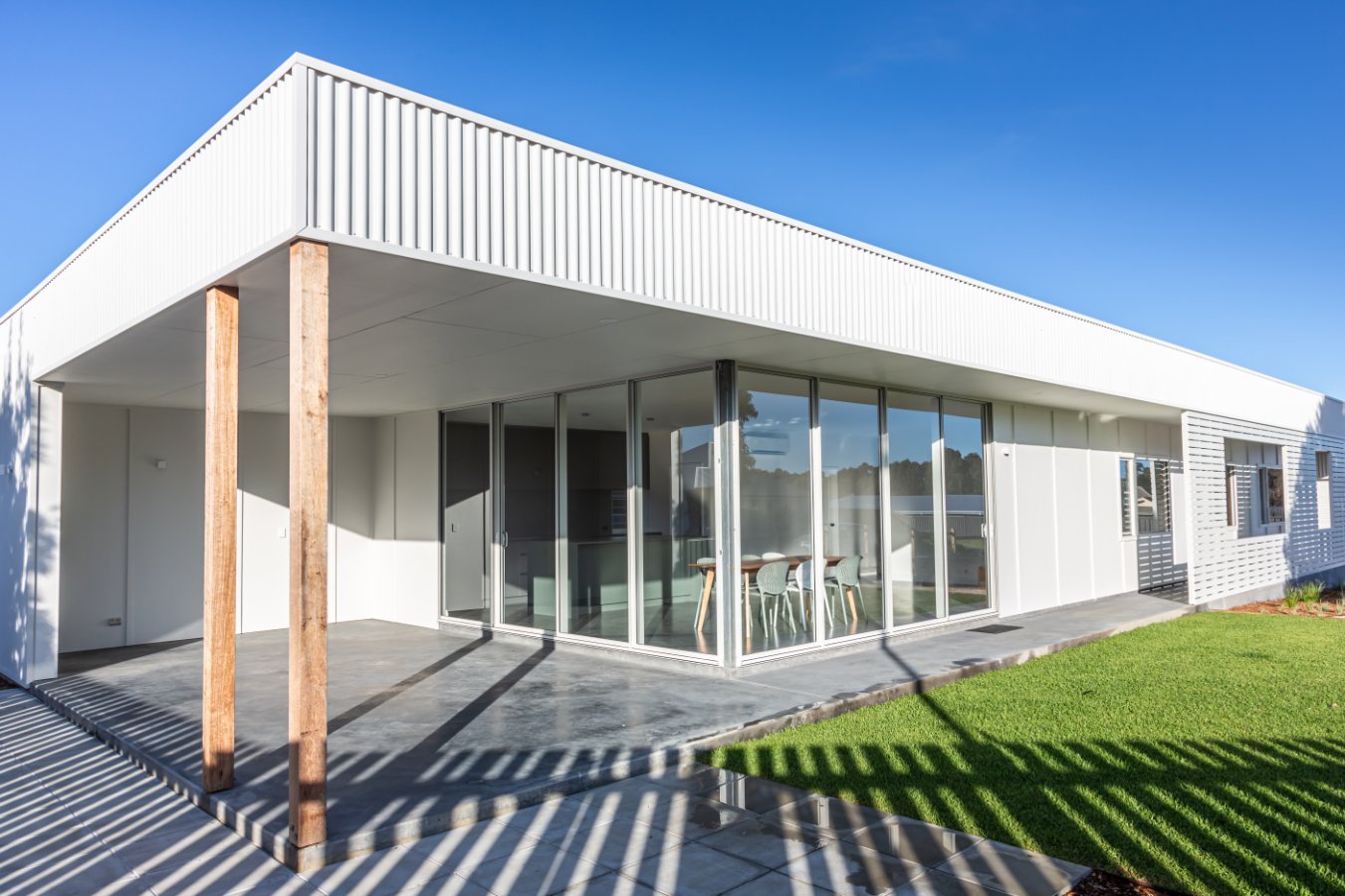
The contrast of light functions as a theme throughout the house with expansive glass to the living areas juxtaposed with darker, cave-like tiling and cabinetry in the bathrooms that create quieter calming spaces. The monolithic use of materials and colours in the kitchen complements this aesthetic.
As the landscape grows so will the house continue to evolve and this evolution of house, landscape and owners will integrate with the experience of the neighbourhood.
Project Details
Material: Timber frame/burnished concrete 8% oxide/fibre cement sheet
Project size m2: 136
Location: Cowaramup, Western Australia
Year: 2020
Project size m2: 136
Location: Cowaramup, Western Australia
Year: 2020
Project Gallery
View Gallery
