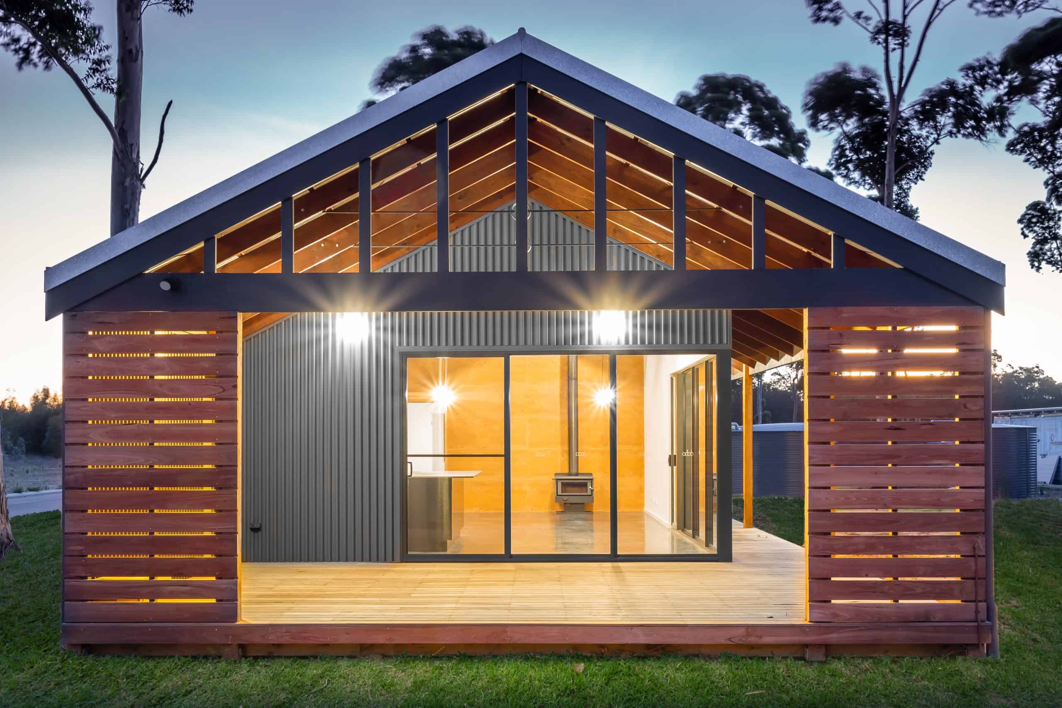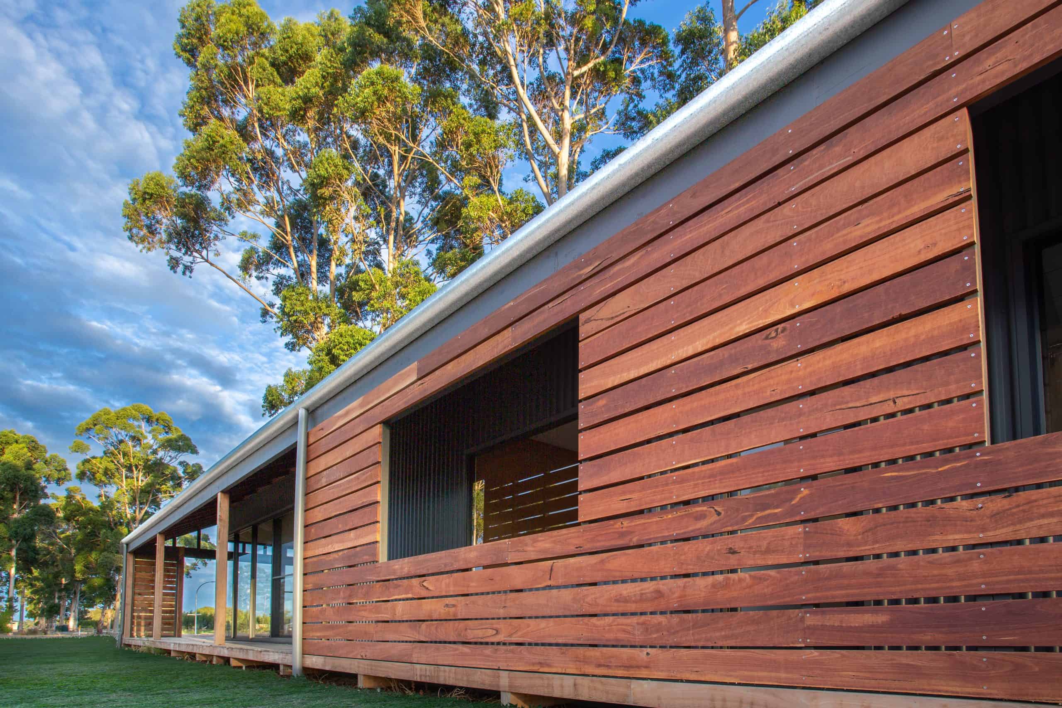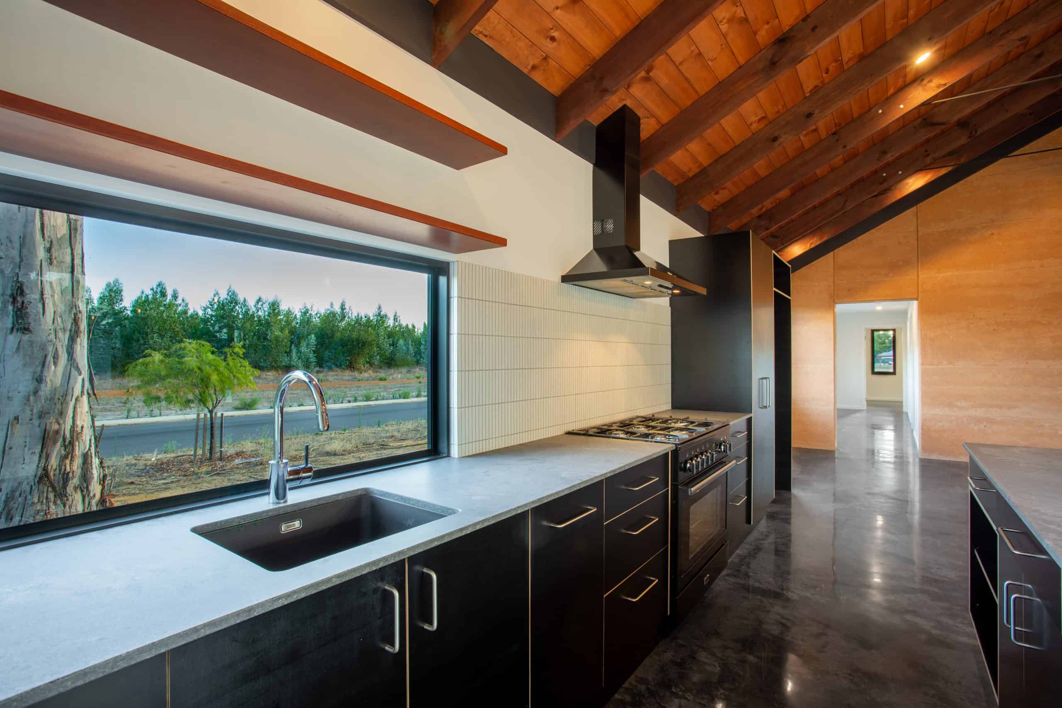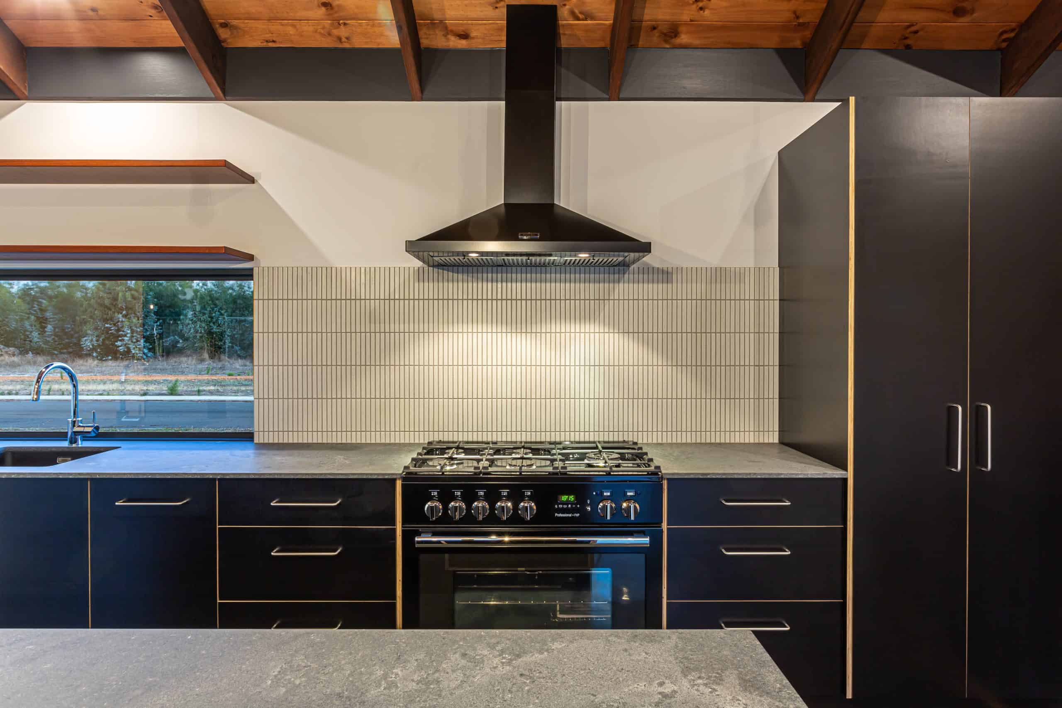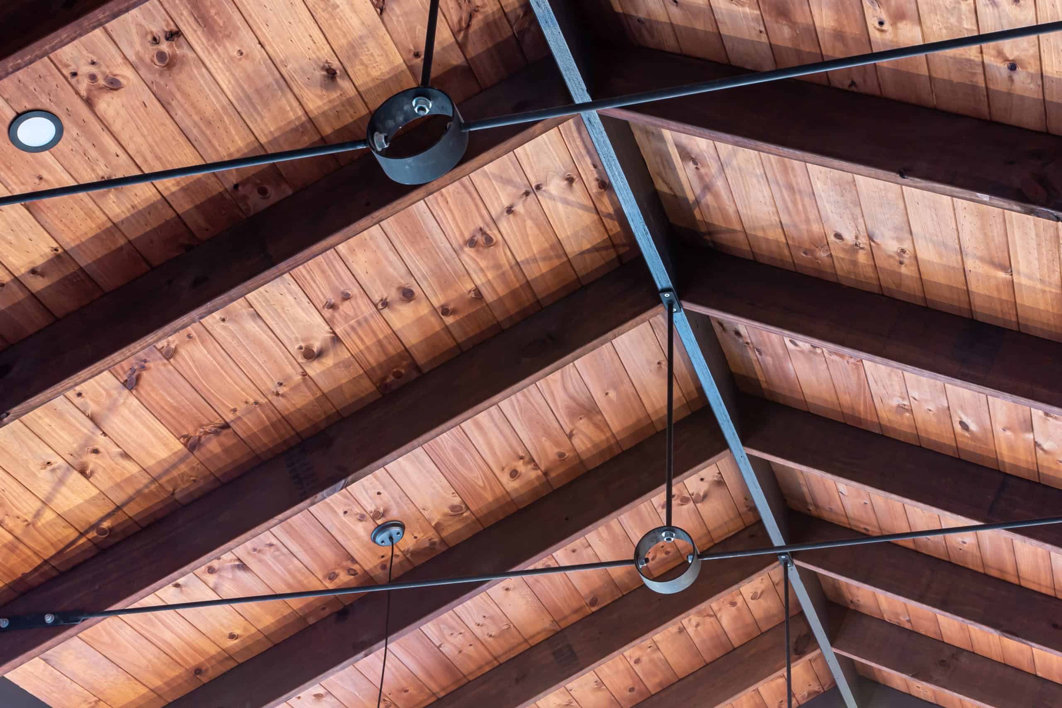SPRIGG ROAD
There is always a leap of faith when the client lives in Melbourne and the design and build team are in Margaret River. You need to thoughtfully gauge the personality of the client through phone calls and emails before embarking on the design.It was clear Rob liked all things natural and organic, a single guy with a pragmatic approach to living and a dislike for slick, minimal finishes.
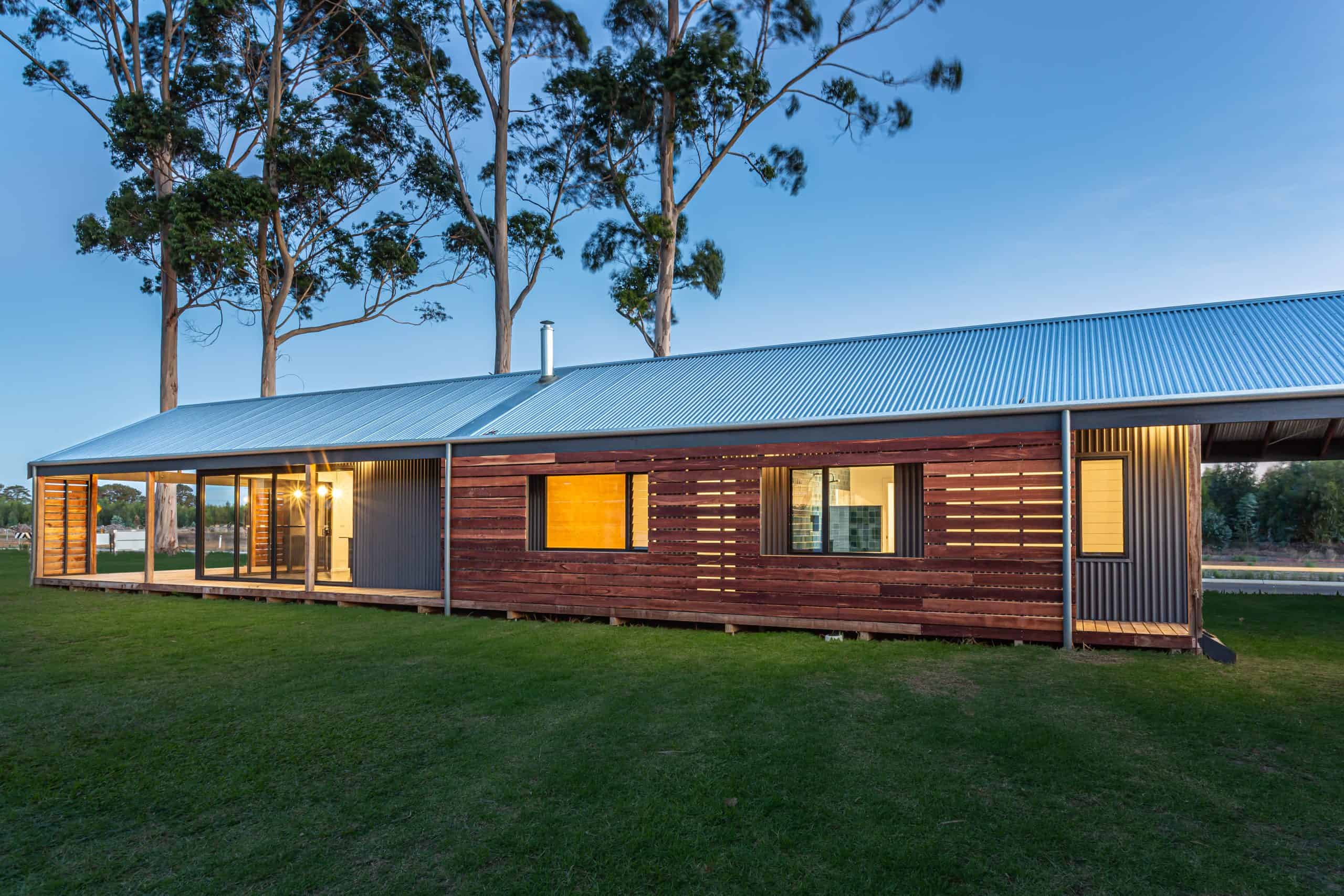
This aesthetic is reflected in the exterior with the use of Jarrah posts and timber screening left to grey naturally, paired with cost effective Customorb cladding in Basal Matt & Heritage Galv. roofing. A similar approach was adopted inside with formply cabinetry, black burnished concrete floors juxtaposed with a beautiful rammed earth wall in the traditional ‘gravel’ colour synonymous with the regions houses through the 1970’s.
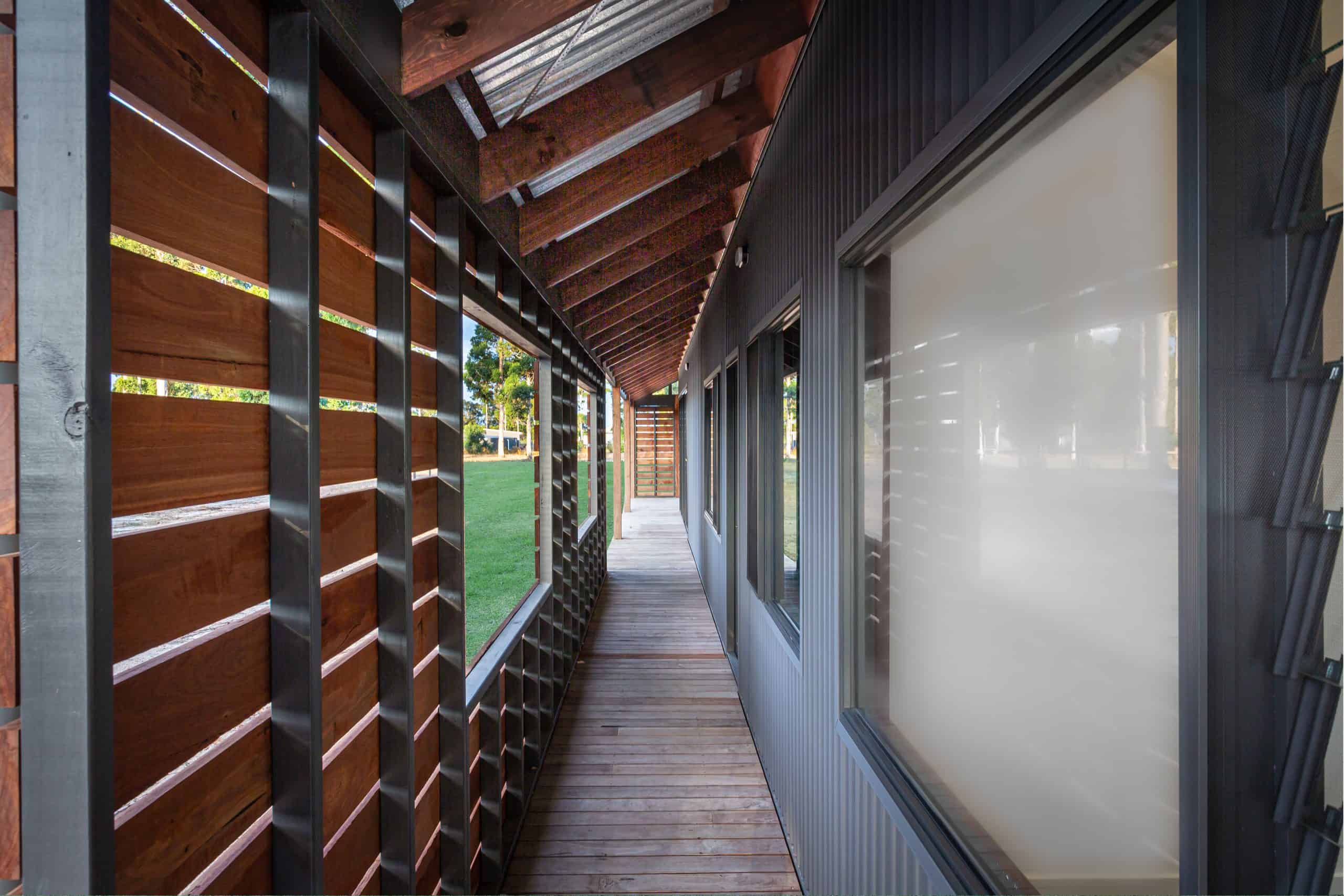
Exposed rafters and the detailed steel collar tie design is a no nonsense approach to building where the structural bones of the house are exposed deliberately to tell the story of the build and construction method.

Orientation on this corner block was ideal with east/ west axis for maximum northern sun exposure in winter and the rear deck facing east to capture the morning sun and light. A verandah wall shields the outside area from the cold southerlies and the elongated walkway provides a wonderful transition experience from the carport to the entry.
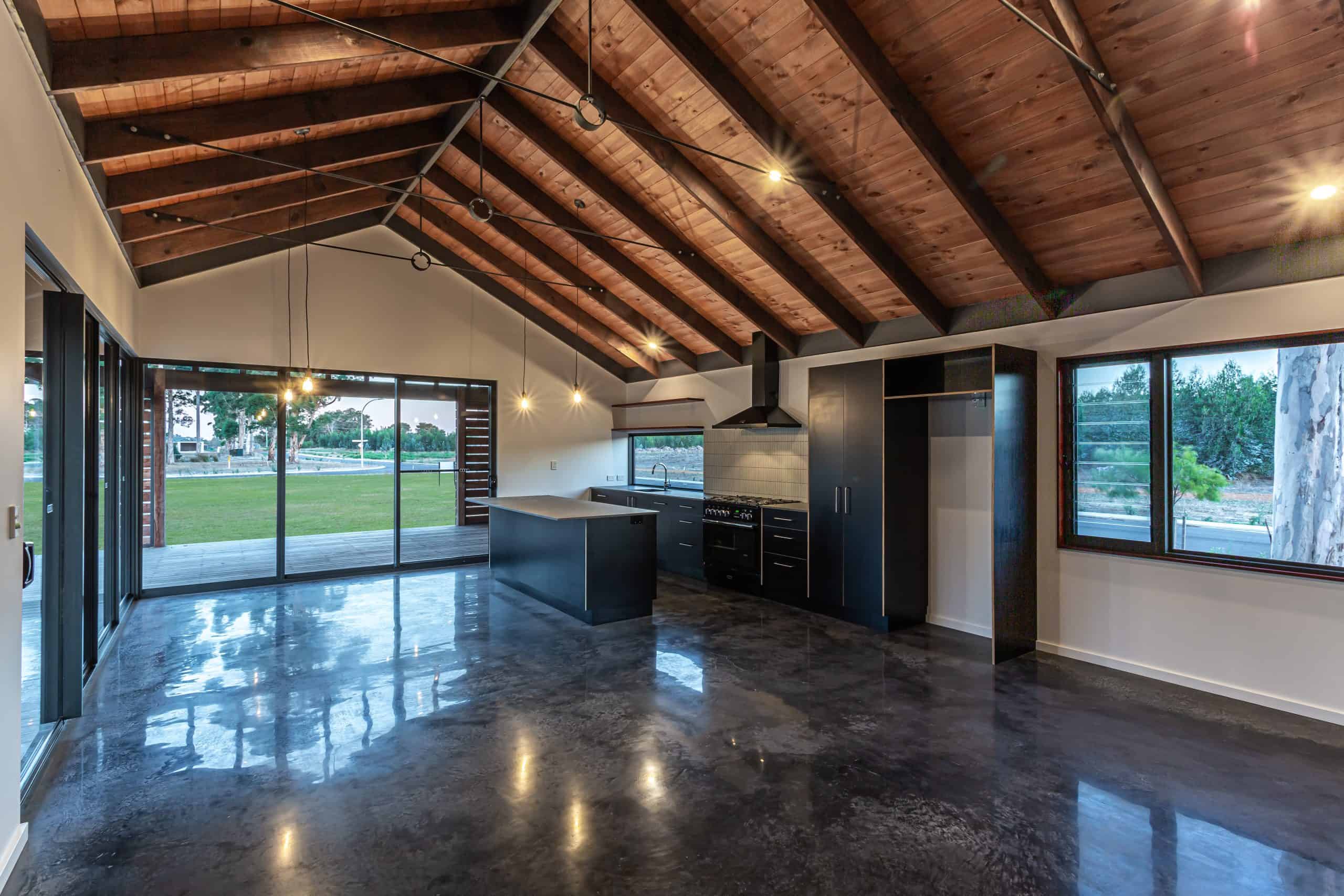
After long delays due to Covid in getting back to WA Rob has finally moved in. The first day he saw the house was the day he moved in and he was amazed at how well the LOOP team had translated his brief into his dream home.
Project Details
Material: Timber frame/black burnished concrete/Timber screening/Customorb in Basalt matt & Heritiage galv. roof/Jarrah postsProject size: 110m2 Location: Witchcliffe, Western AustraliaYear: 2021
Project Gallery
View Gallery
