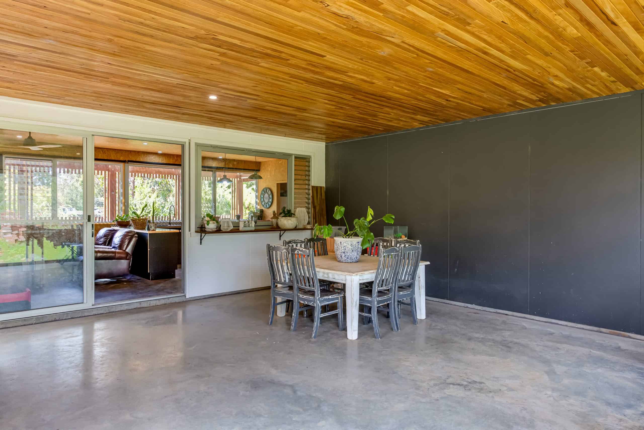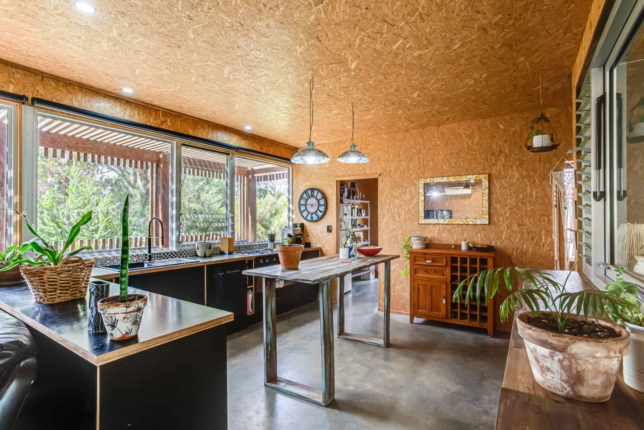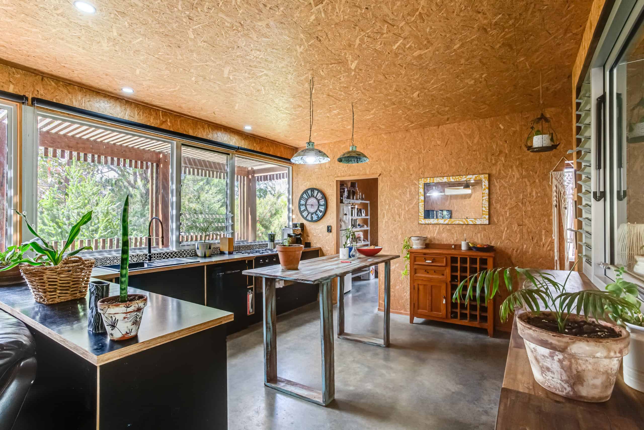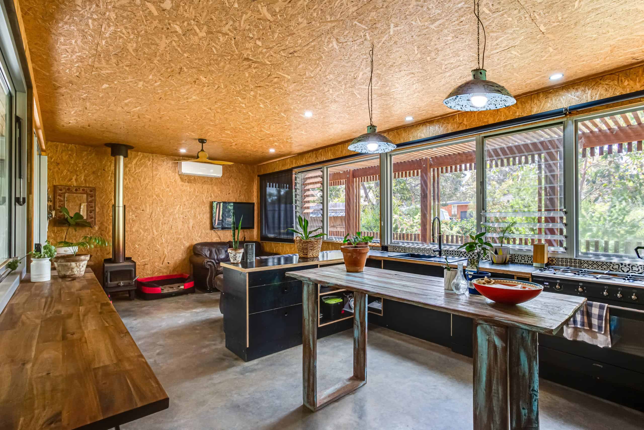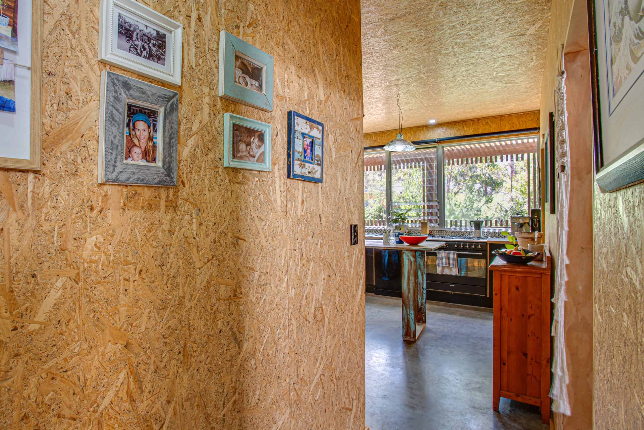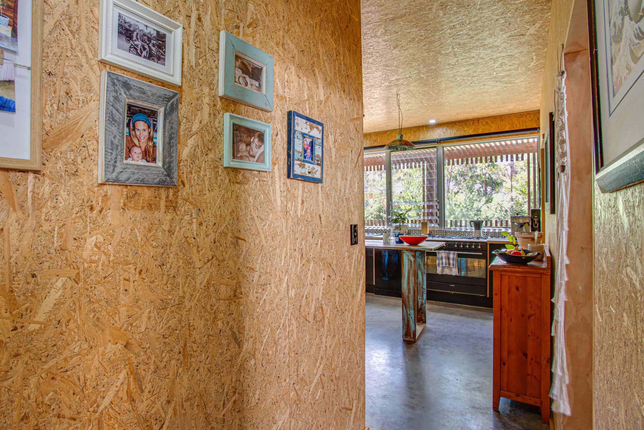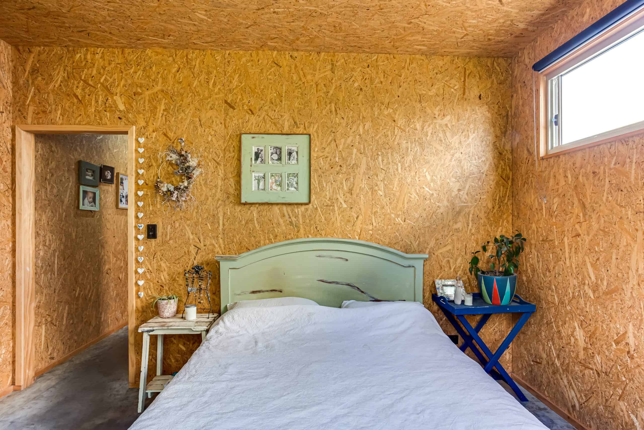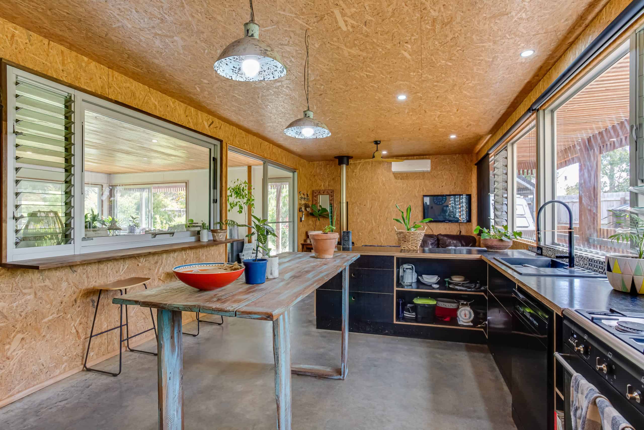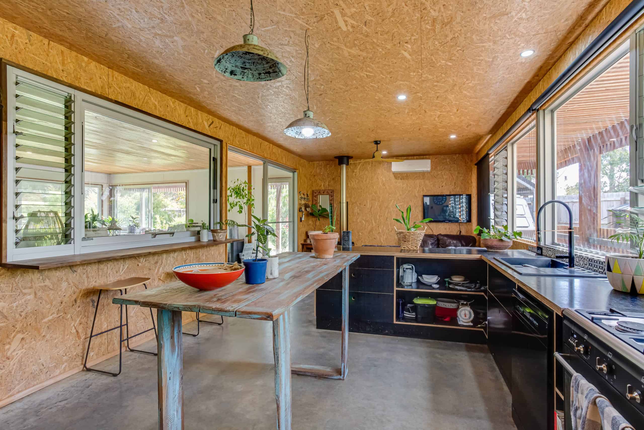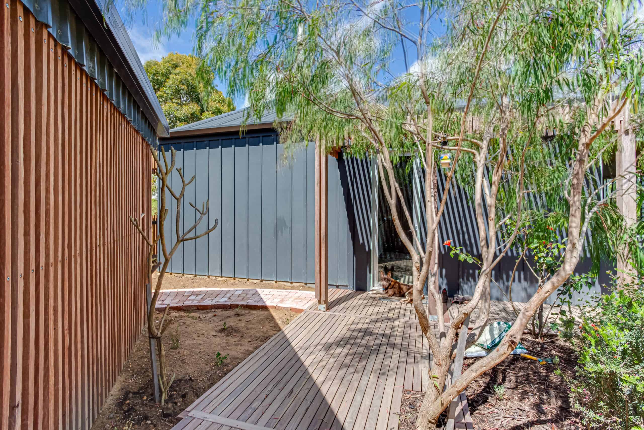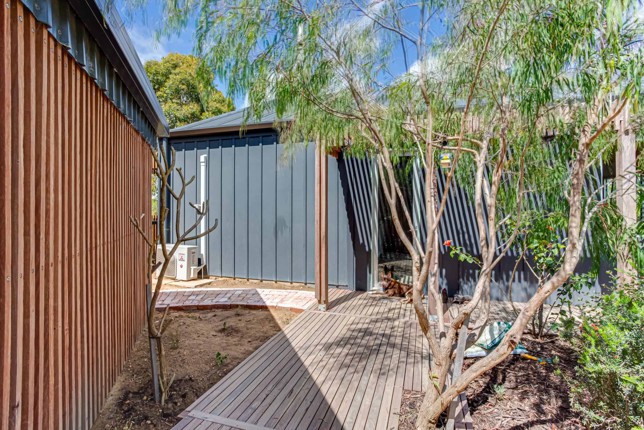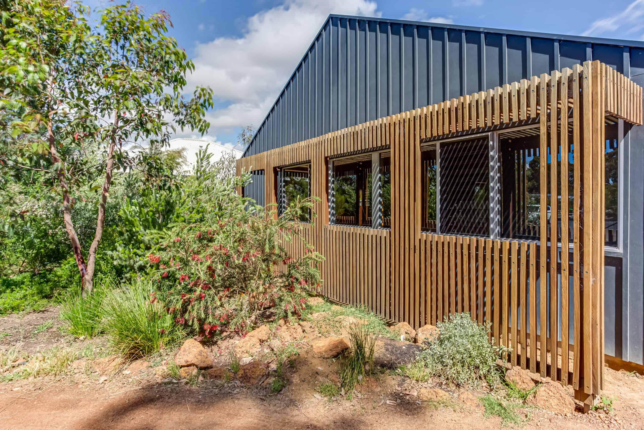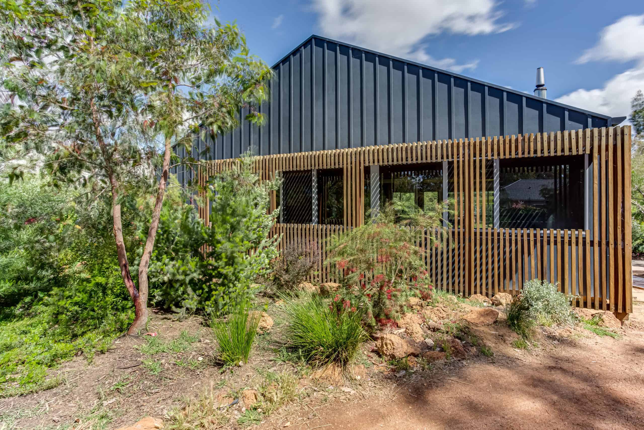HONEYSUCKLE HOUSE
Can a young family of four live comfortably in a 70 m2 house? Having recently returned from a trip around Australia in a small caravan, this question formed the design brief. The family sought a permanent house that would keep their mortgage small and optimise their outdoor garden space – a wonderful challenge to embrace!
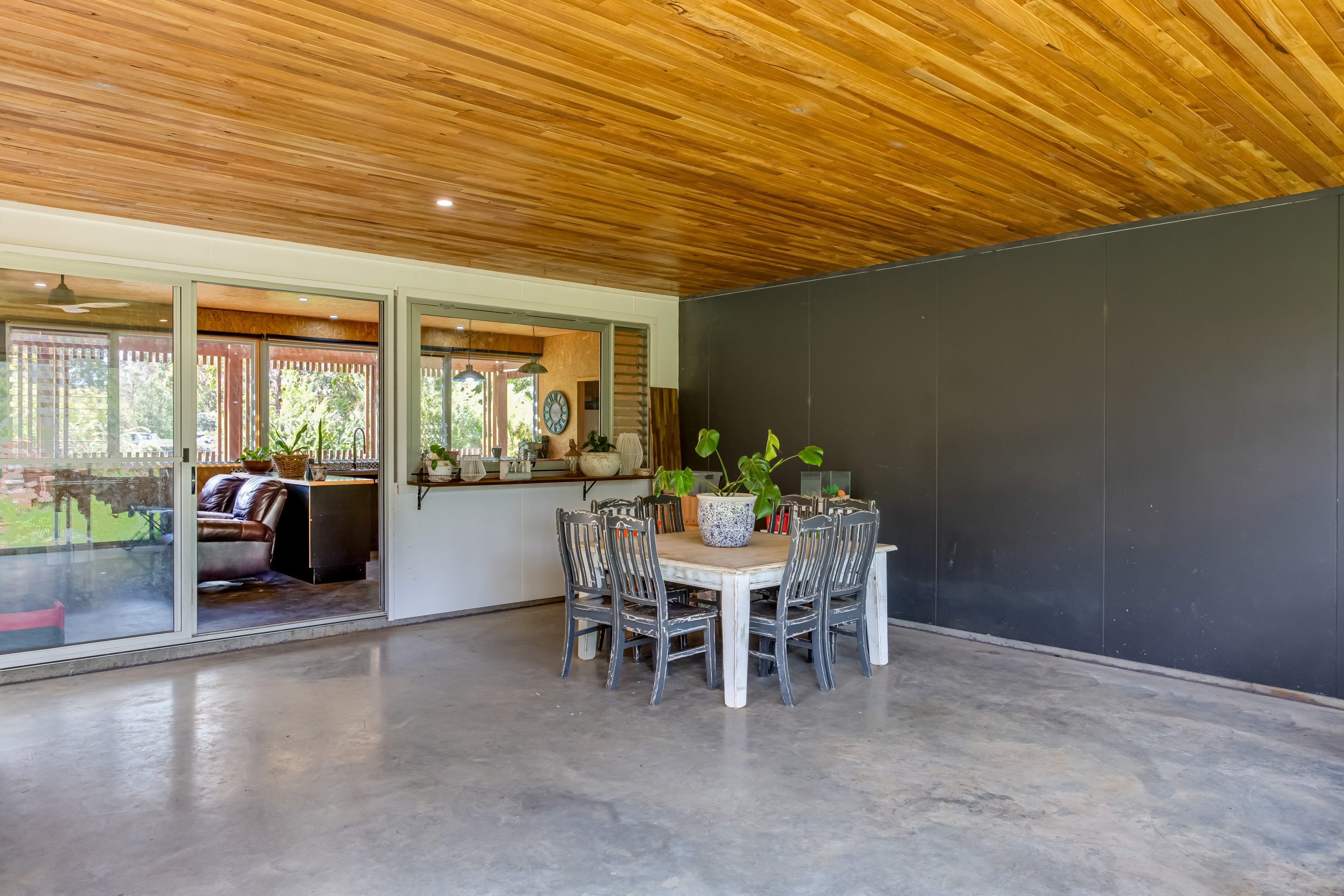
A key element of the design was to connect the living area to a large undercover outdoor area. This visually increased the sense of space as well as doubled the owners’ entertaining area. The original plans allowed the flexibility to adapt the design as their family grew, including an option to enclose this outdoor space. The owners have now implemented this option – providing an expansive protected space.
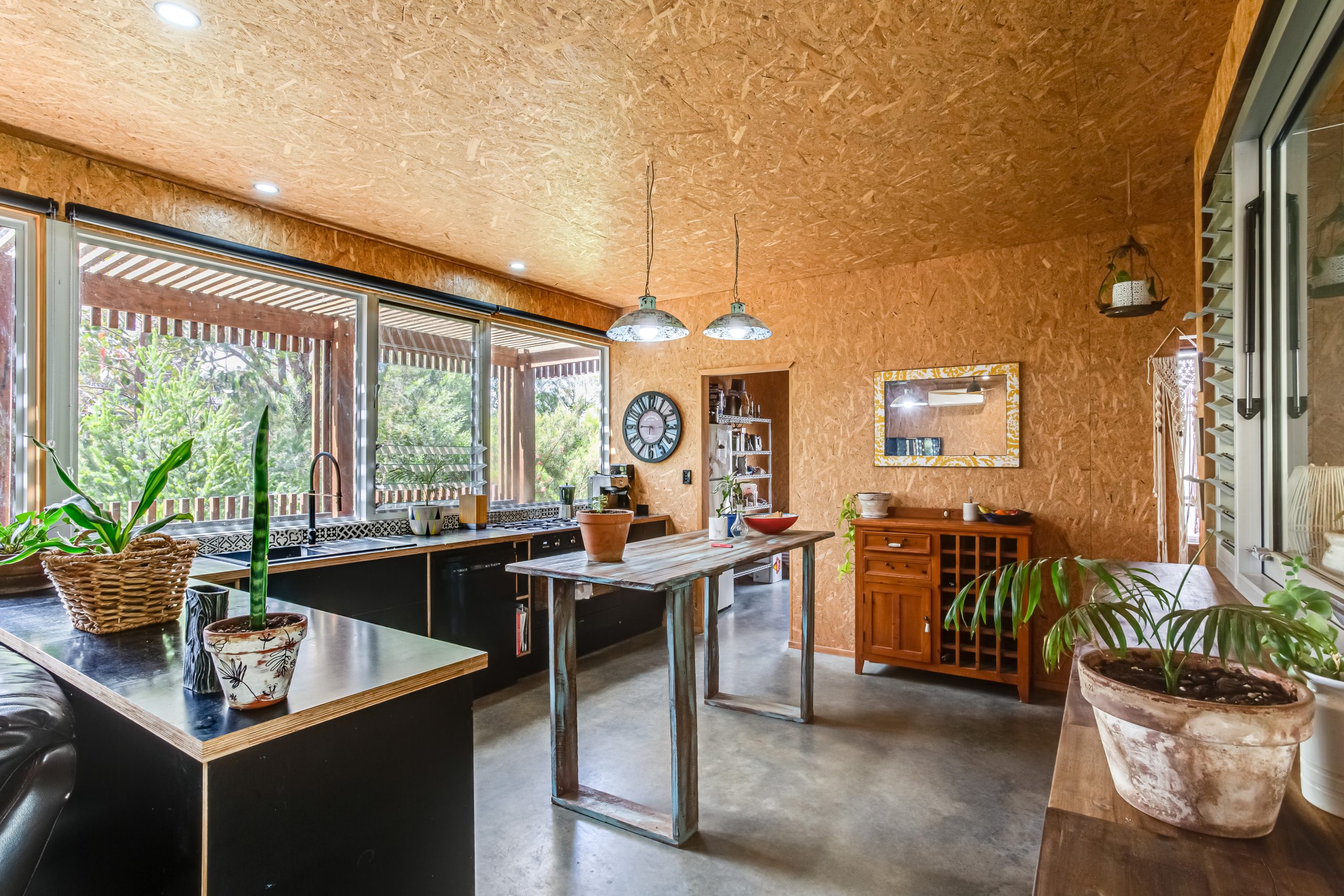
Internally the entire house is lined with engineered oriented strand board, adding warmth and character to each zone. Locally-milled Redgum was used for the outdoor area ceiling, linking the two spaces through materiality. Locally-milled Jarrah was used for the external screening which filters the harsh summer sun while allowing maximum solar gain in winter.
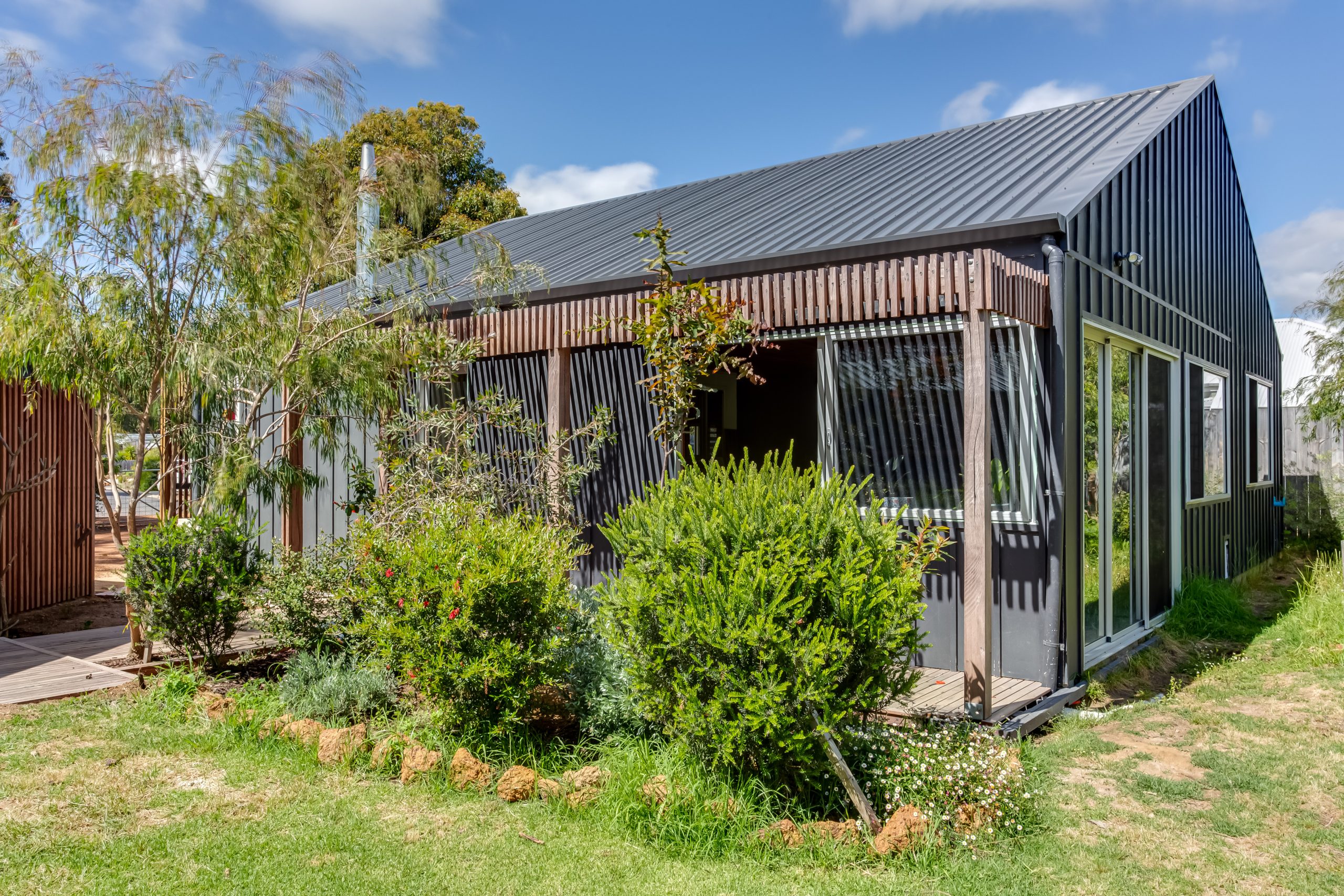
We are looking forward to seeing how this experimental design works for the family over the coming years as the trend continues for small footprint housing.
Project Details
Material: Timber frame/burnished concrete/fibre cement sheet batten cover/rough-sawn Jarrah
Project size m2: 70
Location: Cowaramup, Western Australia
Year: 2018
Project size m2: 70
Location: Cowaramup, Western Australia
Year: 2018
Project Gallery
View Gallery
