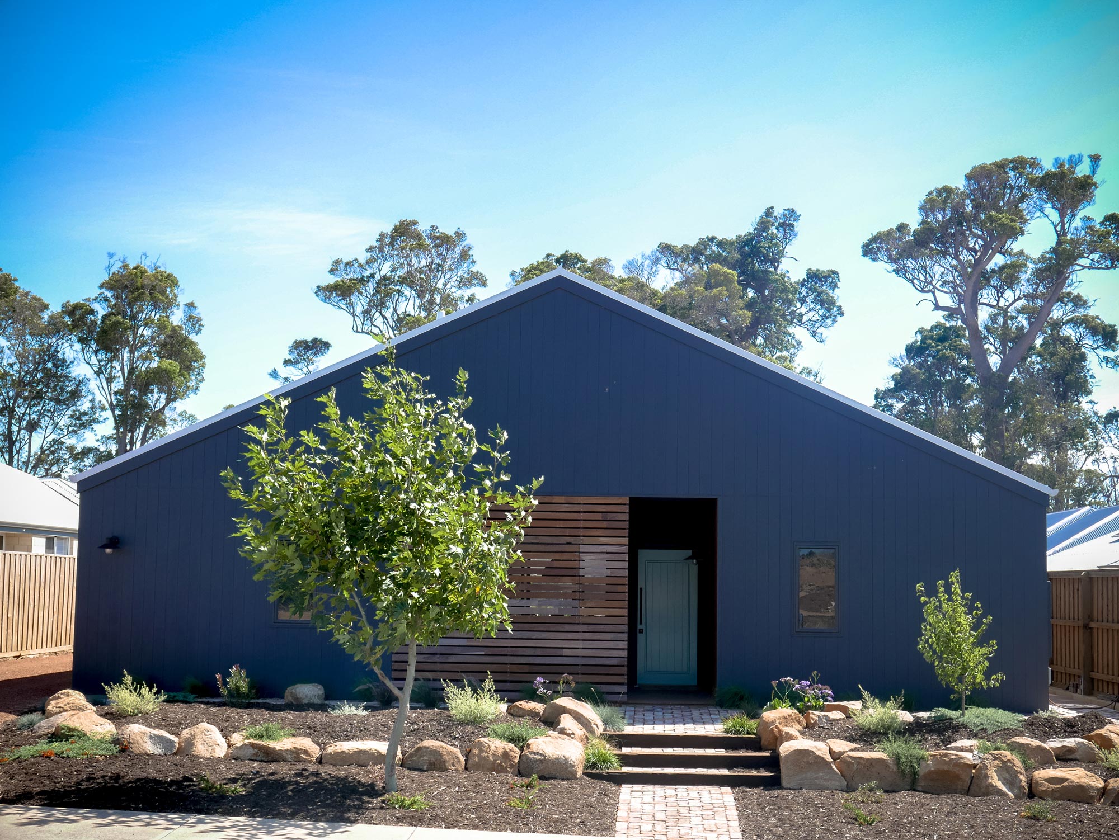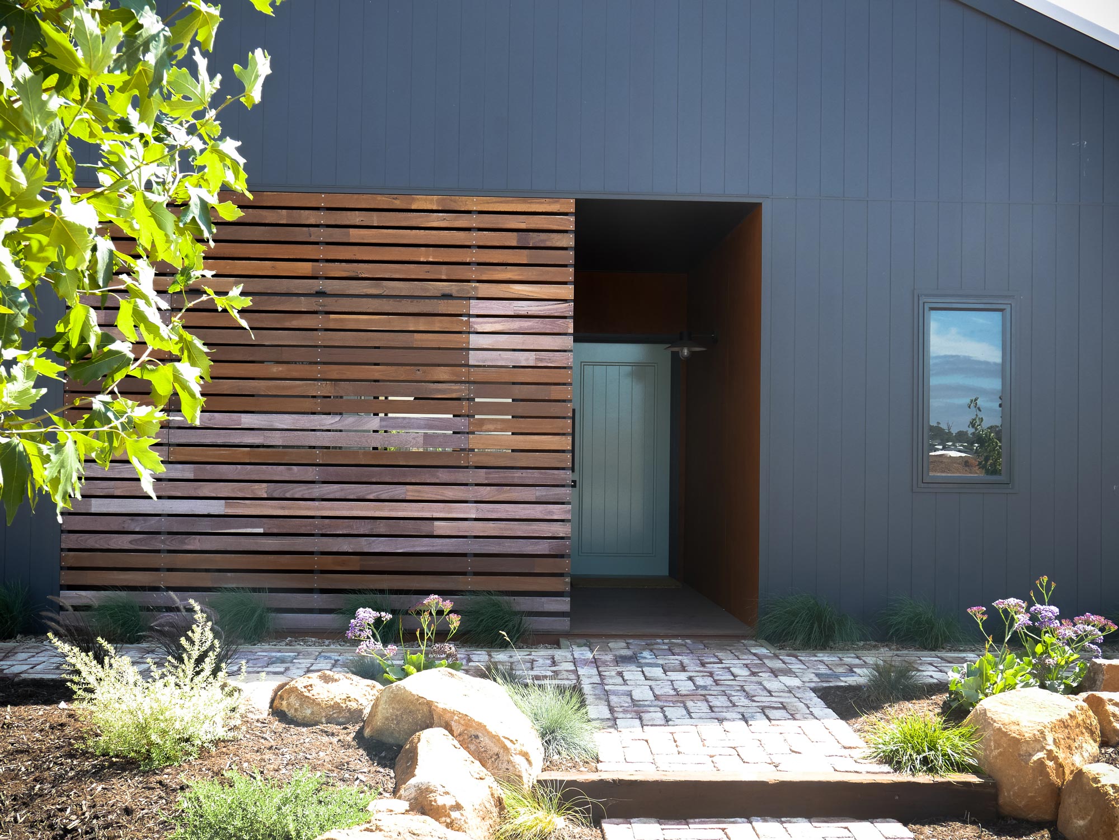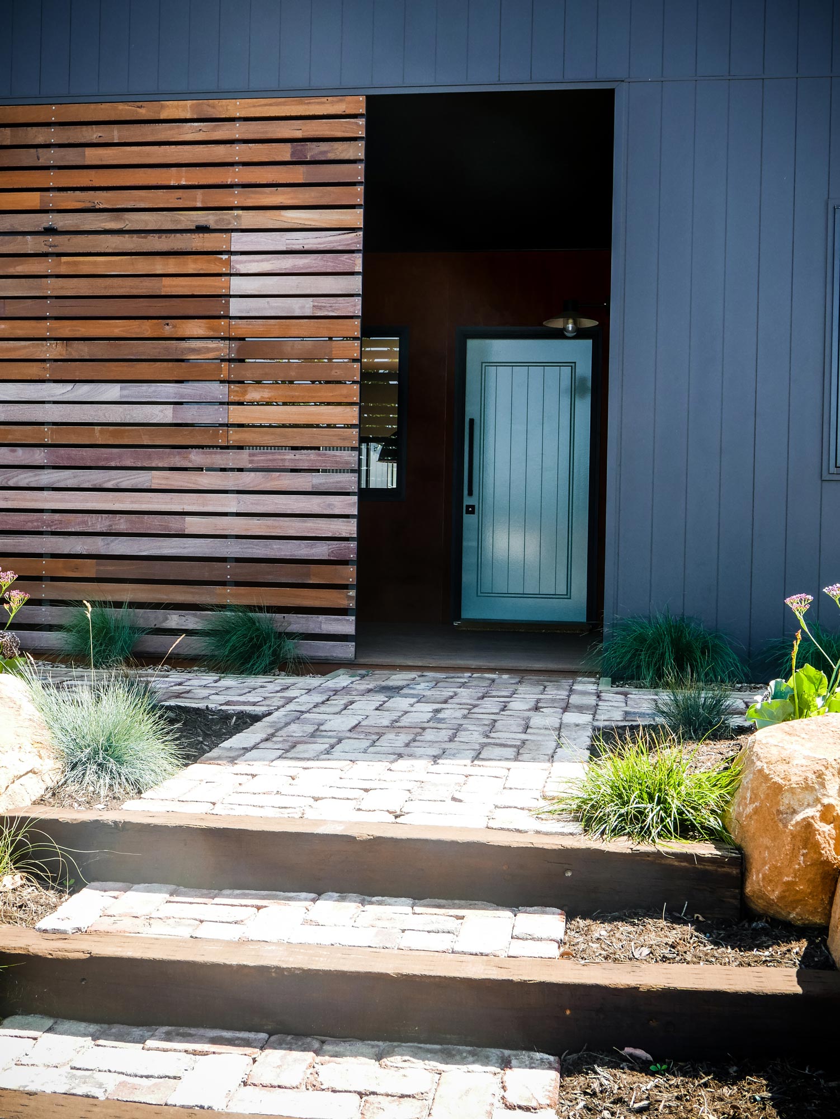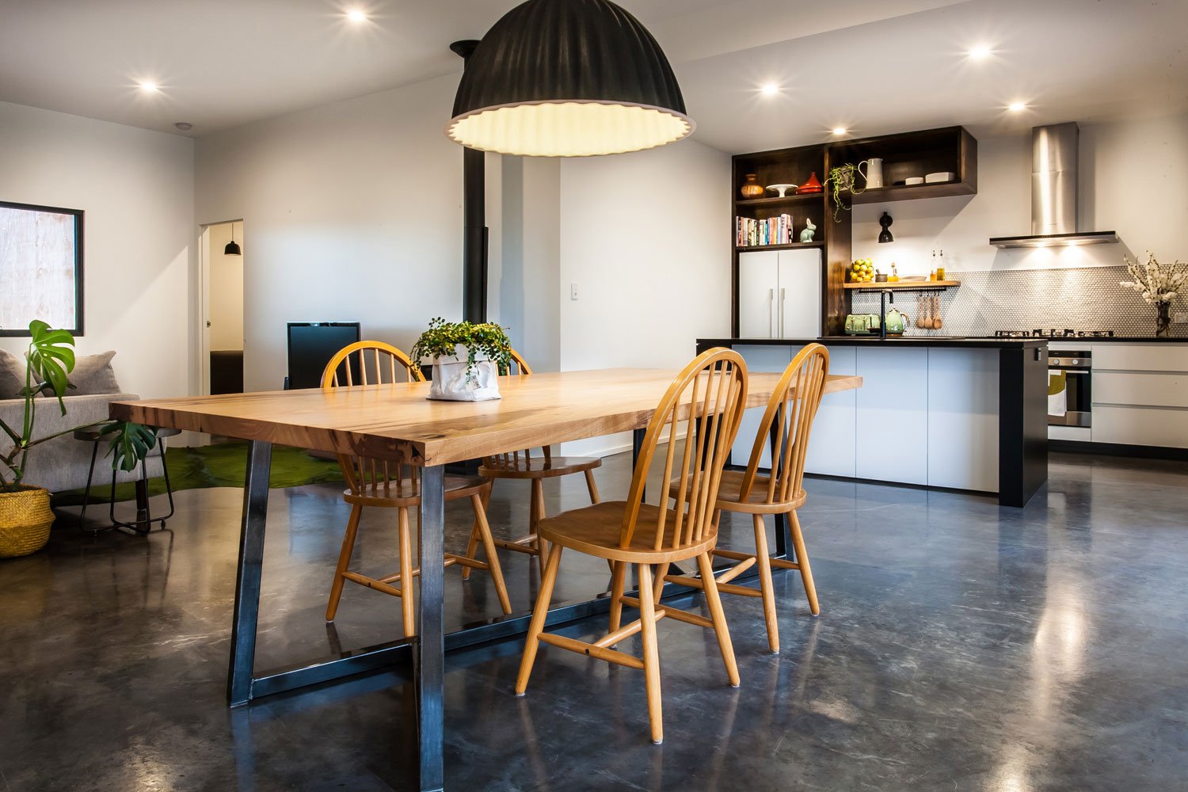GARDEN HOUSE
A couple commissioned us with three basic requirements: a small 3×2 house, a large shed to house a vintage car, and as landscapers, as much north-facing space as possible for their garden. The site was a 600m2 block near Margaret River.
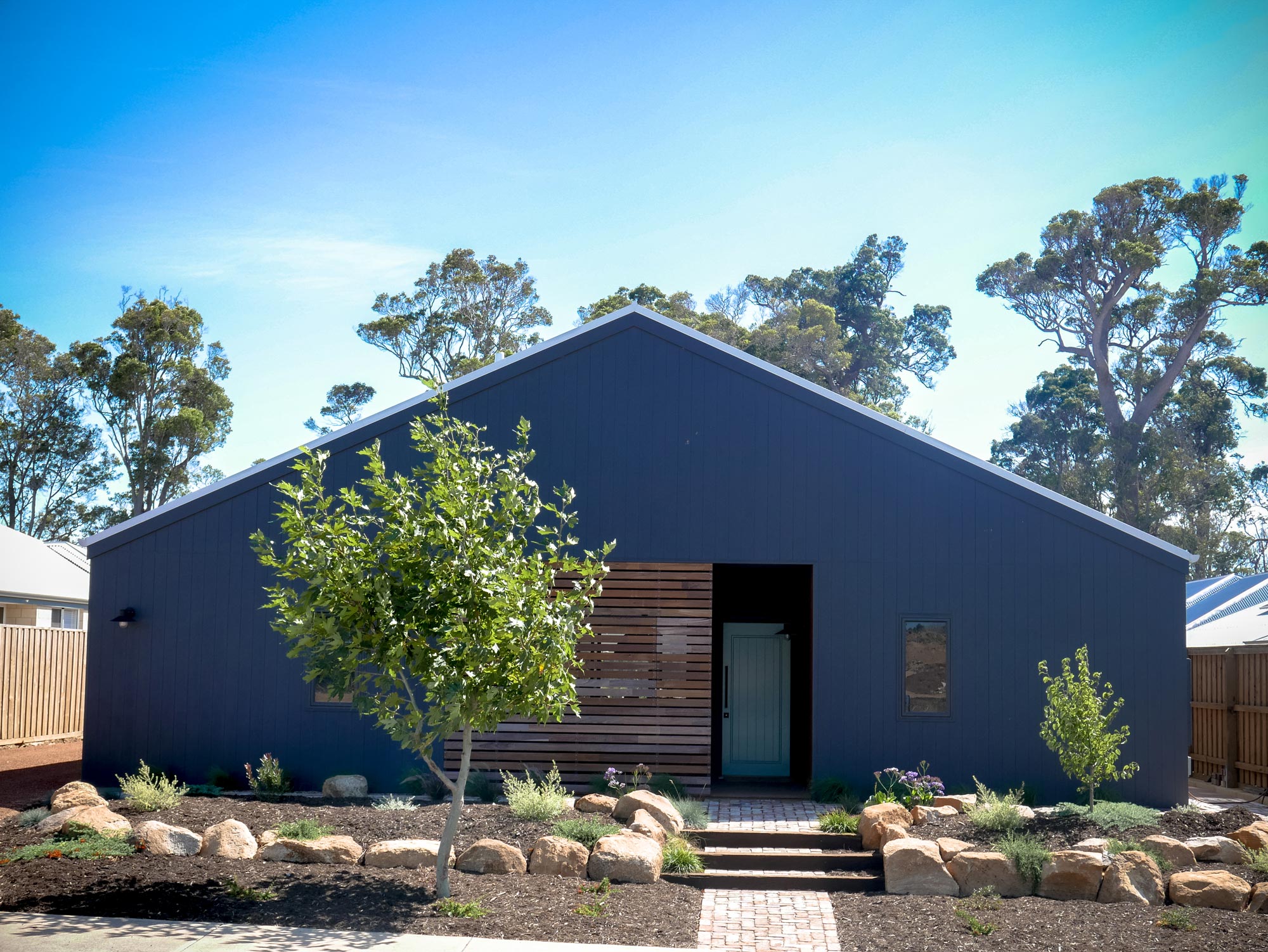
The clients trusted us to respond to their brief with a contemporary, customised design. We took the time to gather information from them about the minutiae of their lifestyle and needs, to directly inform the design.

Polished concrete floors and white interiors, generously illuminated by abundant daylight, create bright and airy spaces, while the use of dark-grey painted wooden panels outside provides a graphical quality, as well as reference the surrounding natural landscape.

From lighting to door furniture, each element contributes to the creation of a warm, contemporary home, where generous views of the gardens enhance the intimate connection between the inside and the outside.
Careful sun study calculations and other passive house standards achieved full thermal control throughout the seasons, significantly reducing heating and cooling loads.The owners were also focused on being part of their new community and were keen for their house to integrate with the streetscape rather than turn their back on the neighbourhood. Opening up their living area all the way to the street demonstrates this generous and engaged community spirit.

Project Details
Material: Timber frame/ Burnished concrete 8% oxide/ Fibre Cement Sheet/ Jarrah screeningProject size: 144m2Location: Margaret River, Western AustraliaYear: 2016
Project Gallery
View Gallery
