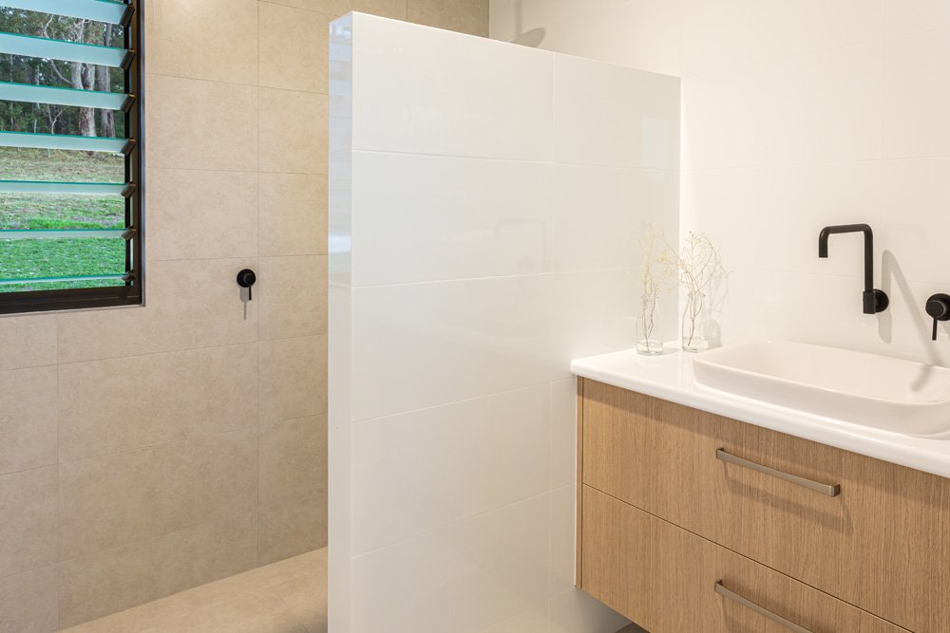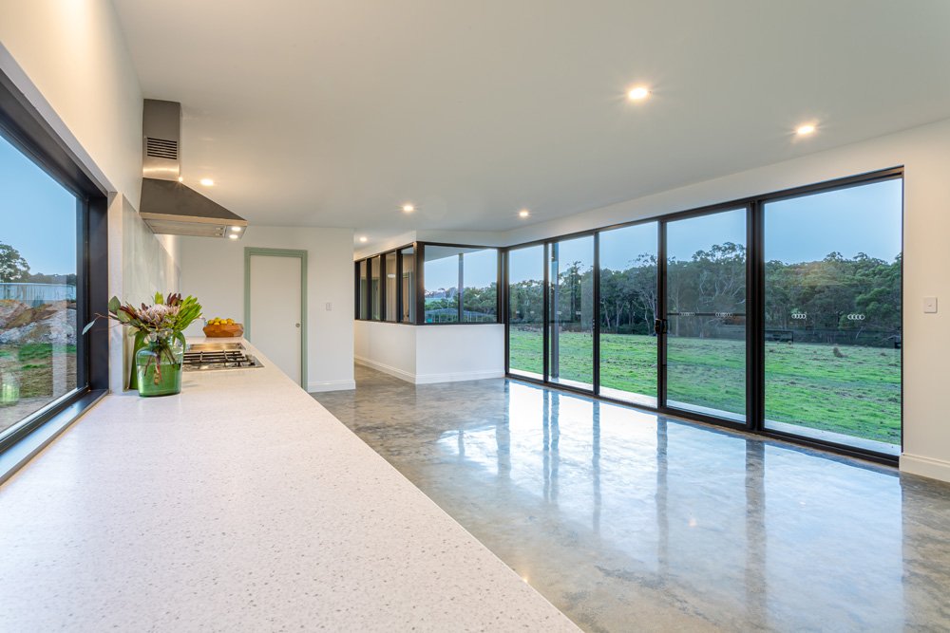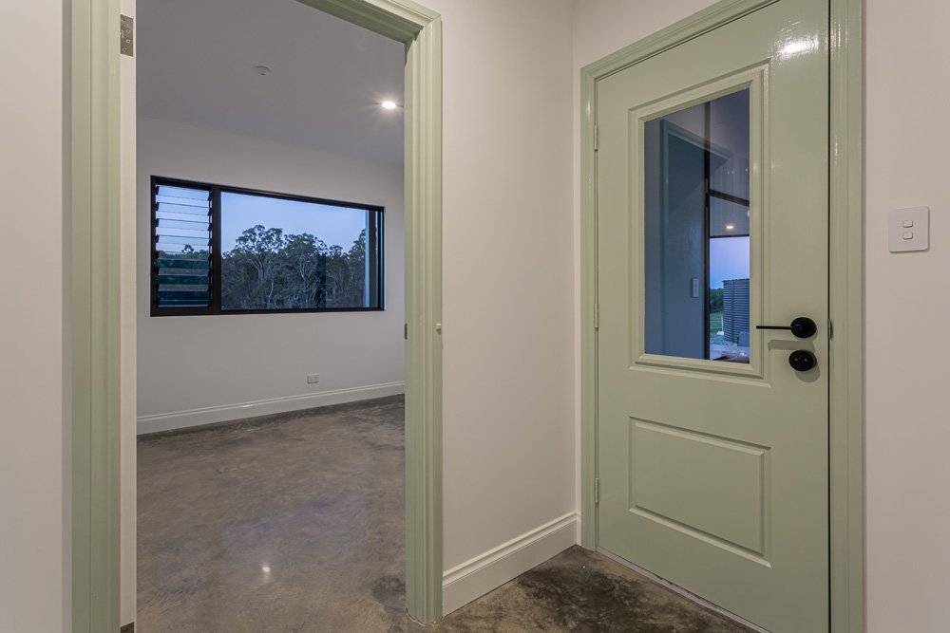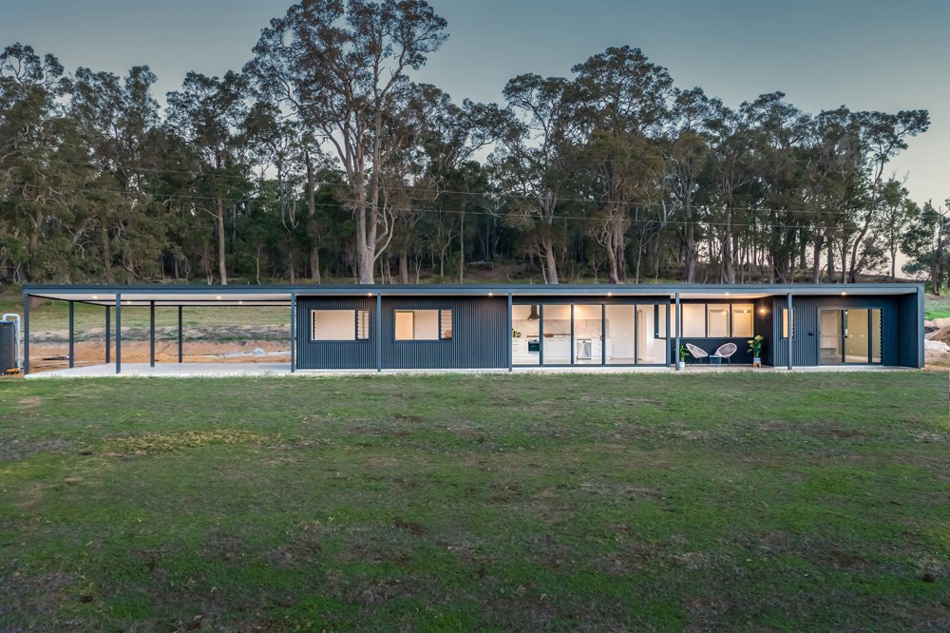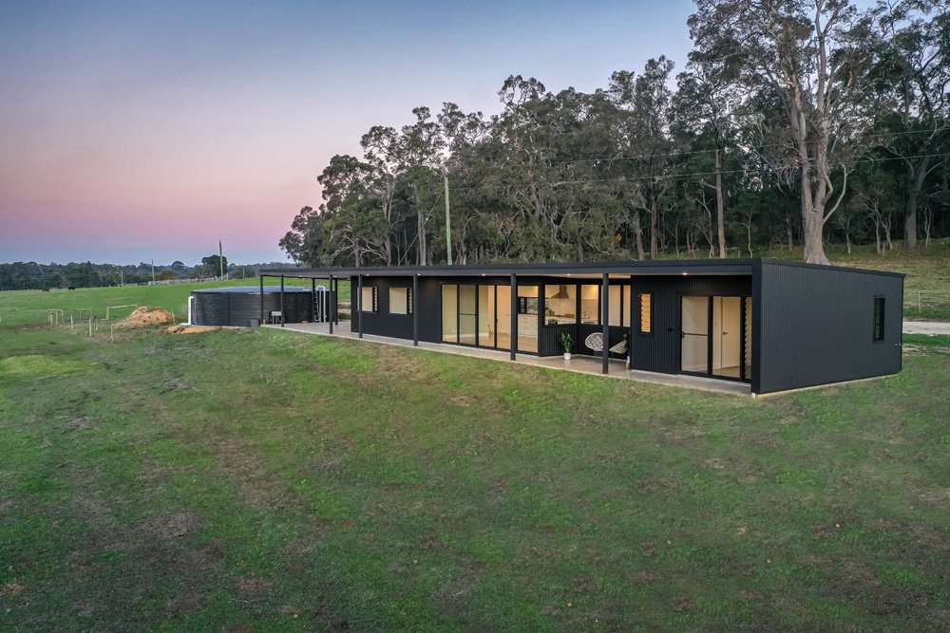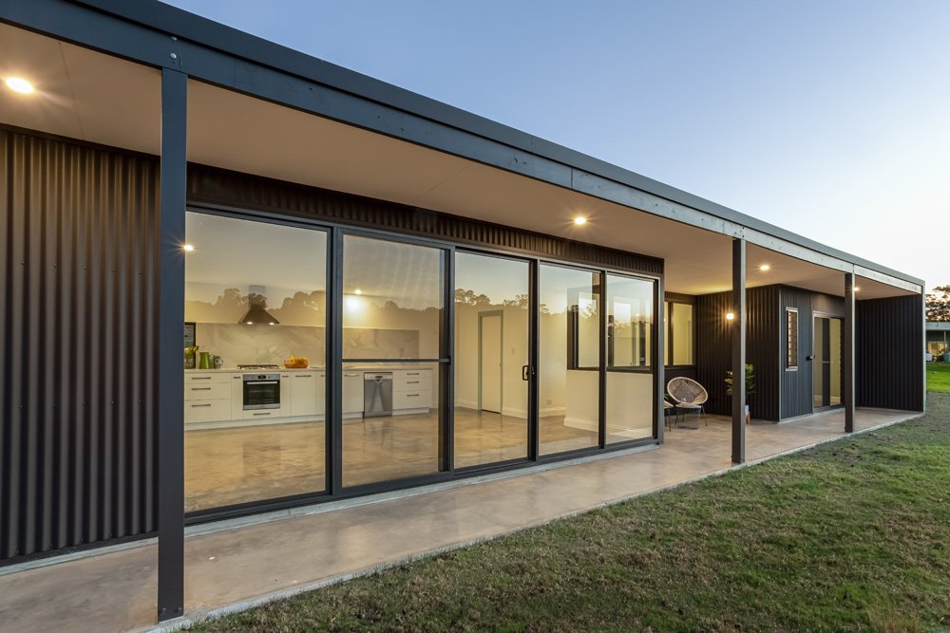GALE ROAD
Set on a stunning property in Metricup the brief was for a house that maximized space while minimizing the building footprint. Another key element was to capture northern views over the adjoining farmland.
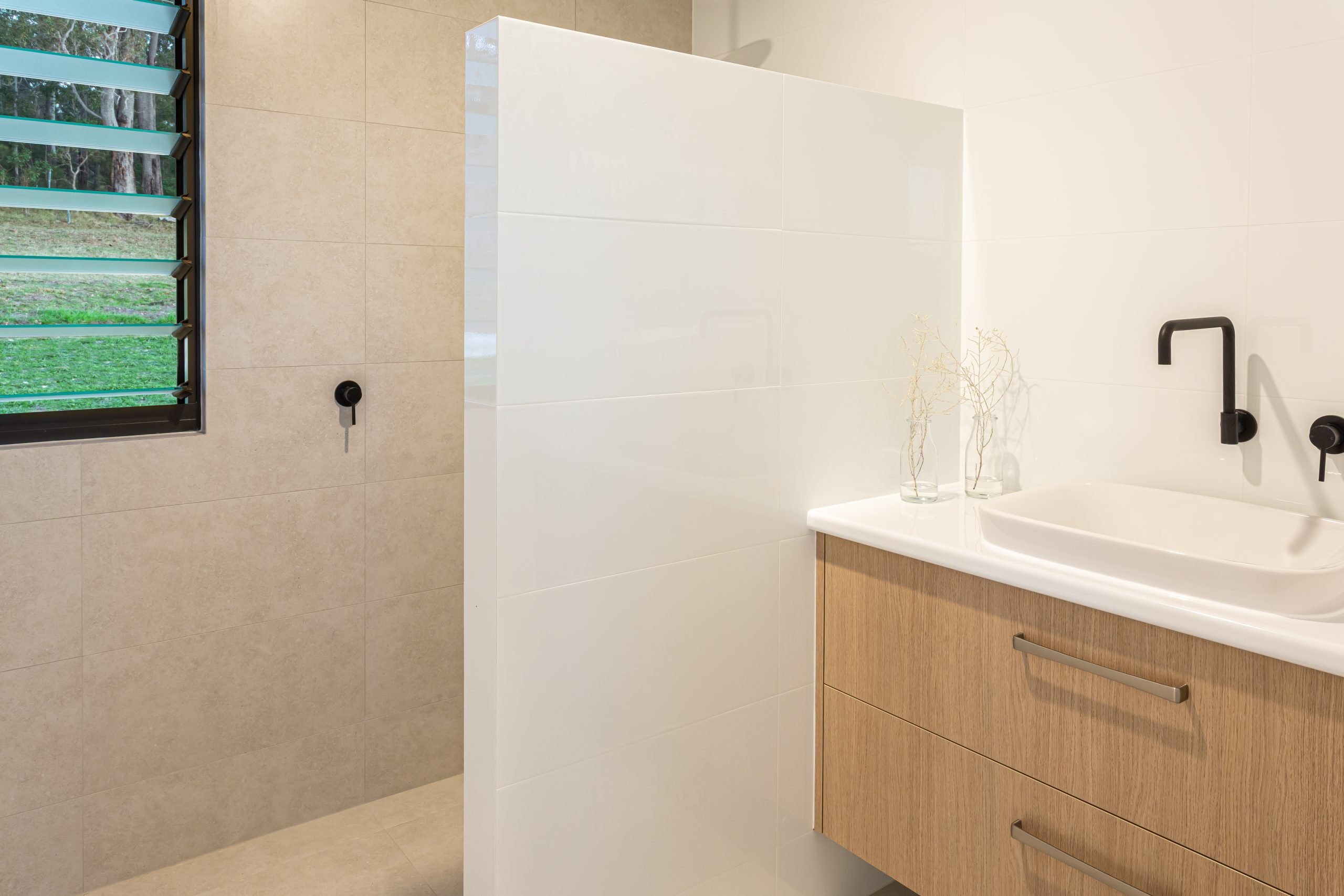
Without restrictions of typical residential setbacks the house was elongated along its east/ west axis to allow maximum northern winter sun penetration into all rooms. This results in not only beautiful light throughout but direct winter sun also warms the house to a point that heating is no longer required in winter.
A courtyard is cut into the form of the house to open up views to the west and also meticulously designed so as not to impact on solar gain in winter. Being one room deep the house has excellent cross-ventilation for cooling in summer and deep eaves to protect from the summer sun.
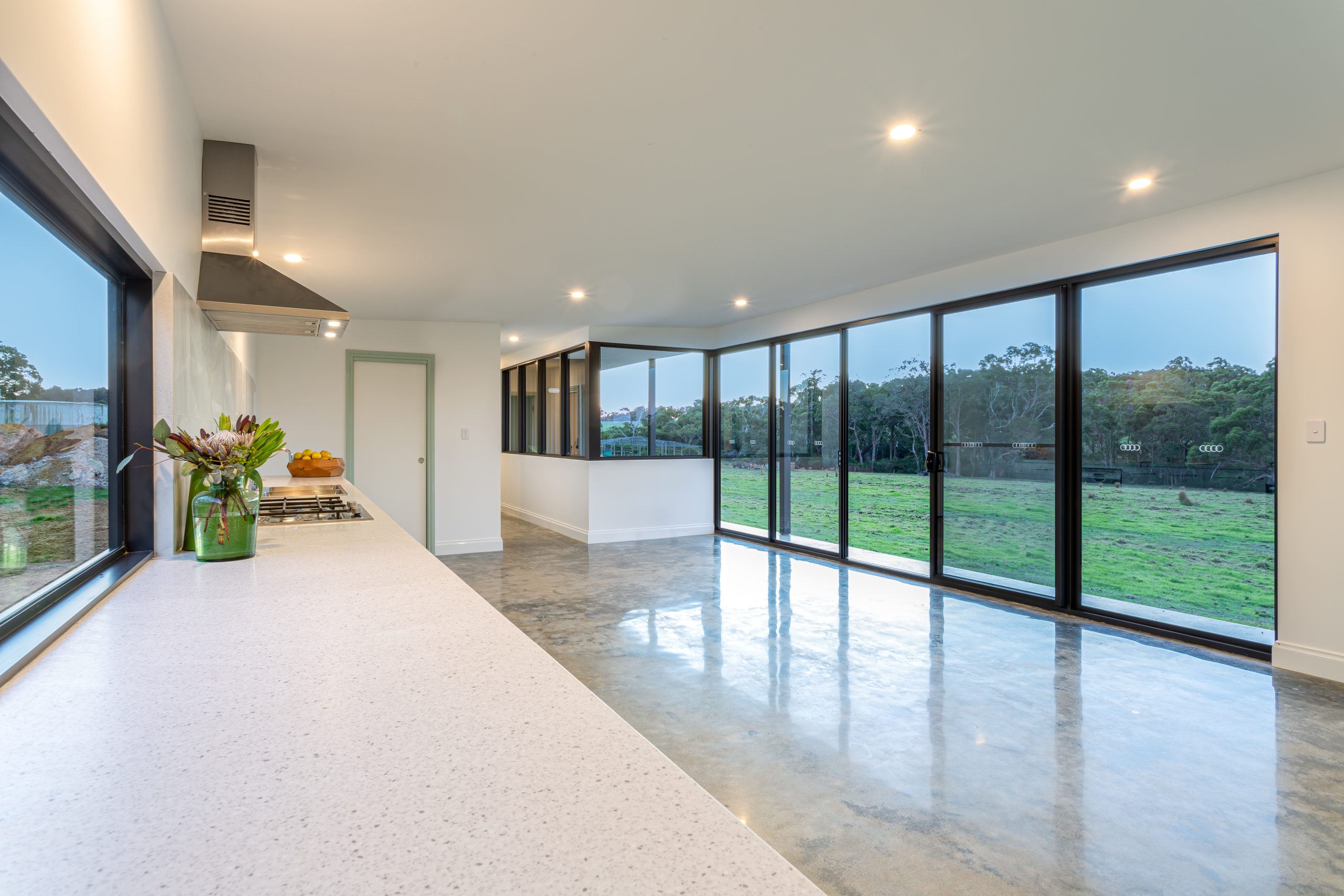
At 112m2 this house is a proto-type for the future where people will be building smaller. With clever connection to outdoor spaces this house does not feel small and encourages interaction between the indoors and outdoors. A smaller footprint has less environmental impact, less waste and ultimately will lead to less of a financial burden to the owners by reducing dependence on their mortgage. Enhancing everyday living on many levels through clever architectural solutions.
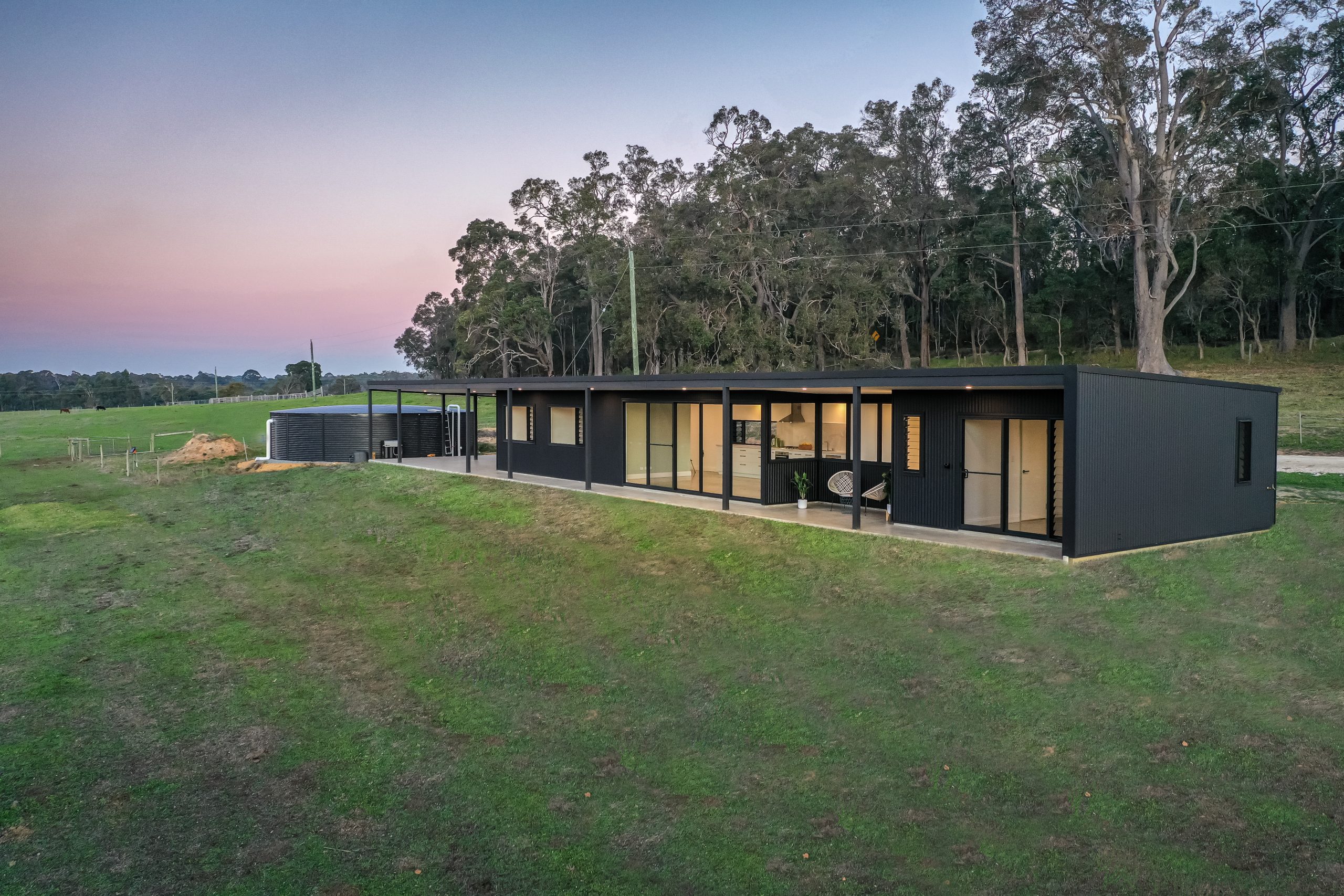
Project Details
Material: Timber Frame, cladding in Colorbond Customorb Monument Matt
Project size: m2: 112
Location: Metricup, Western Australia
Year: 2021
Project Gallery
View Gallery
