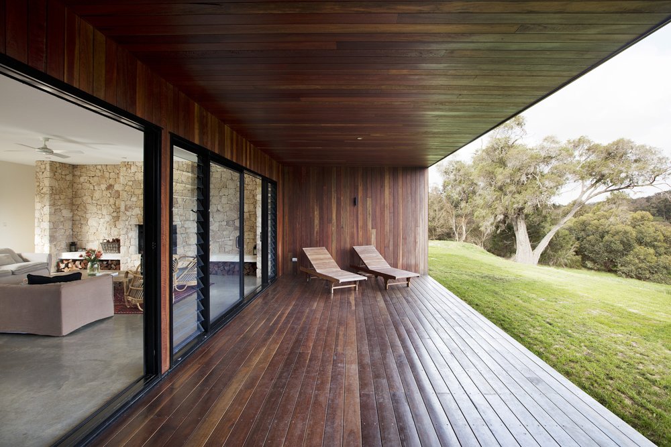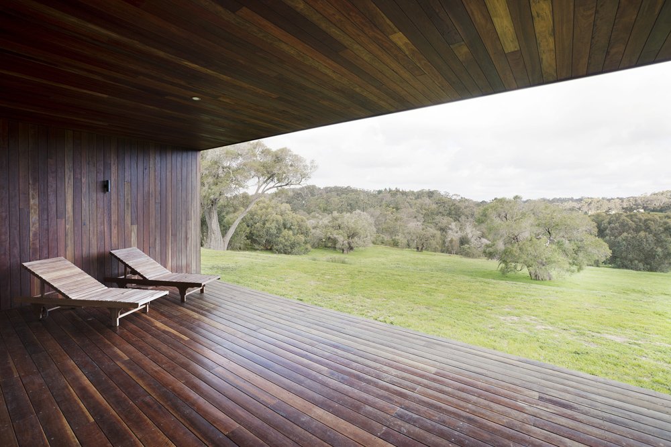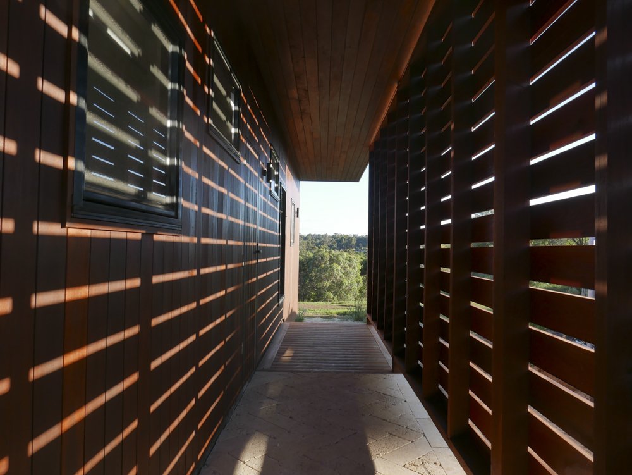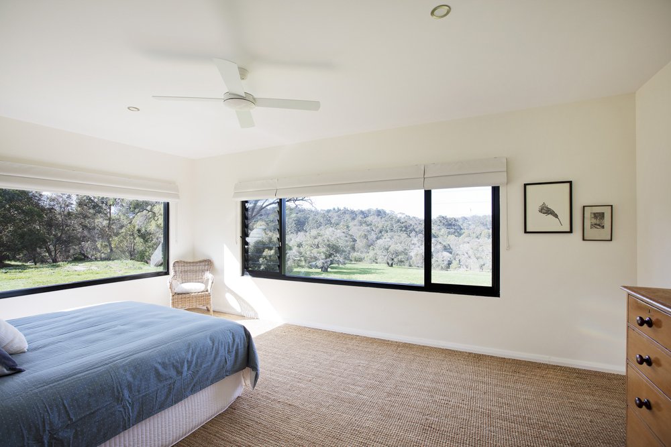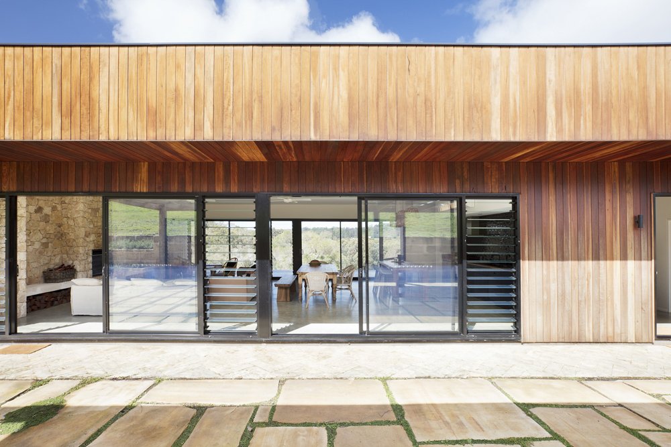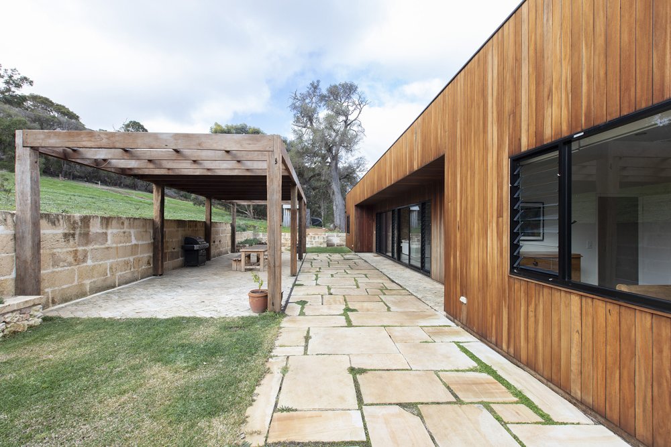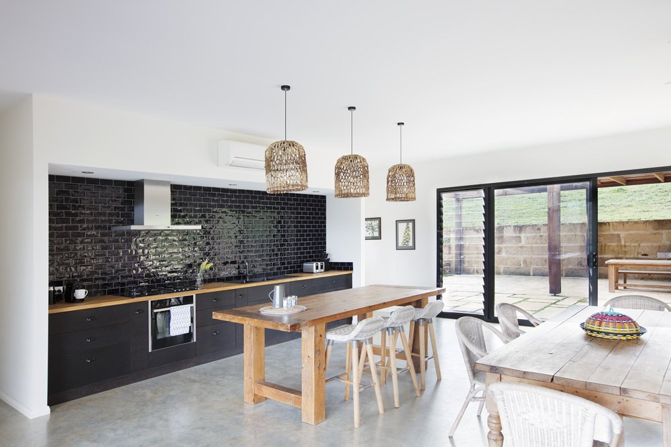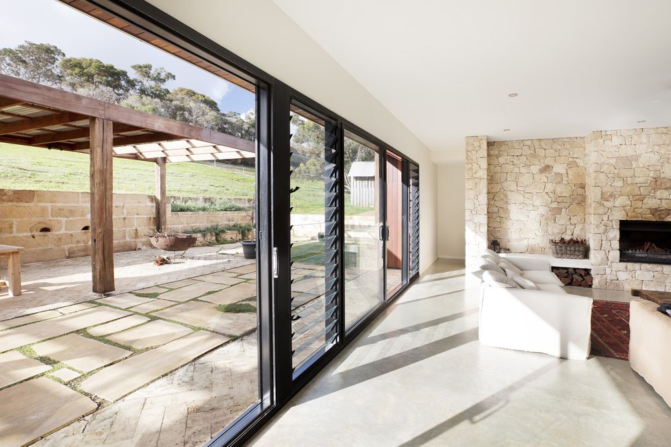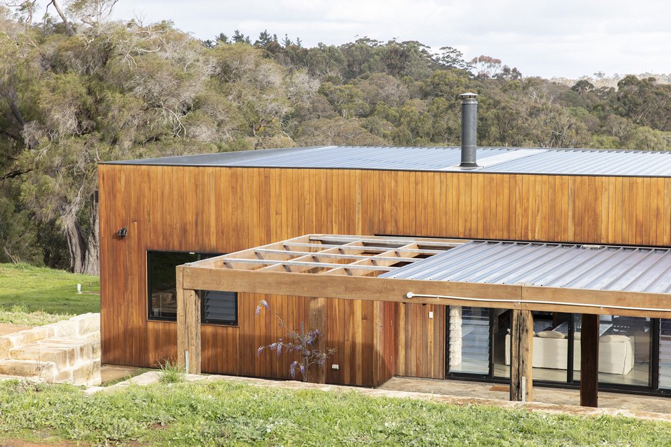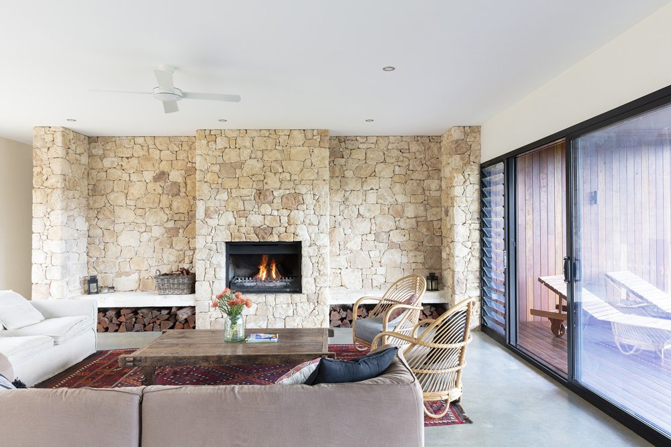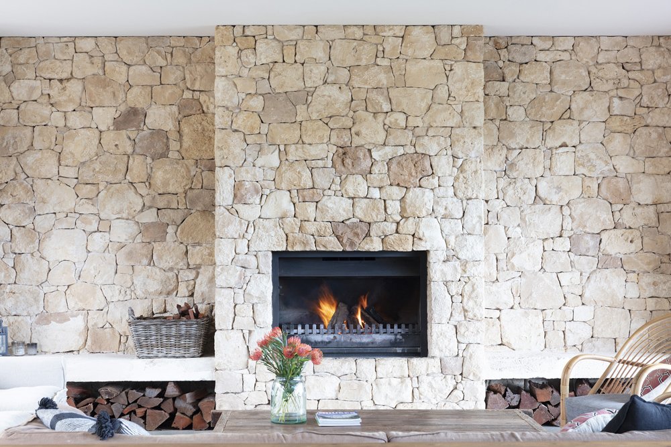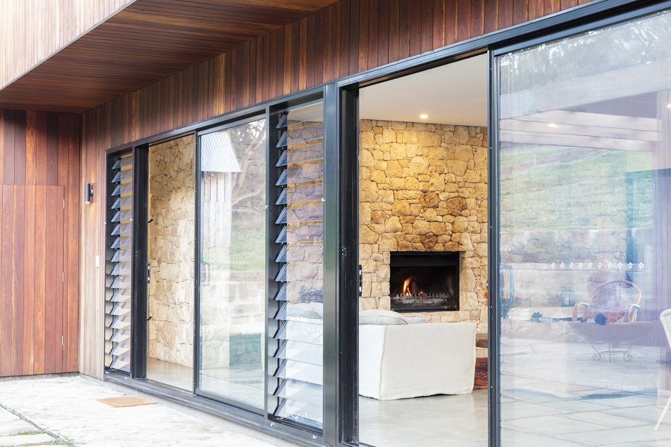CAMPING HOUSE
This stunning 3-hectare block with expansive views and direct access to the Margaret River waterfalls presented an extraordinary opportunity to build a dream house.
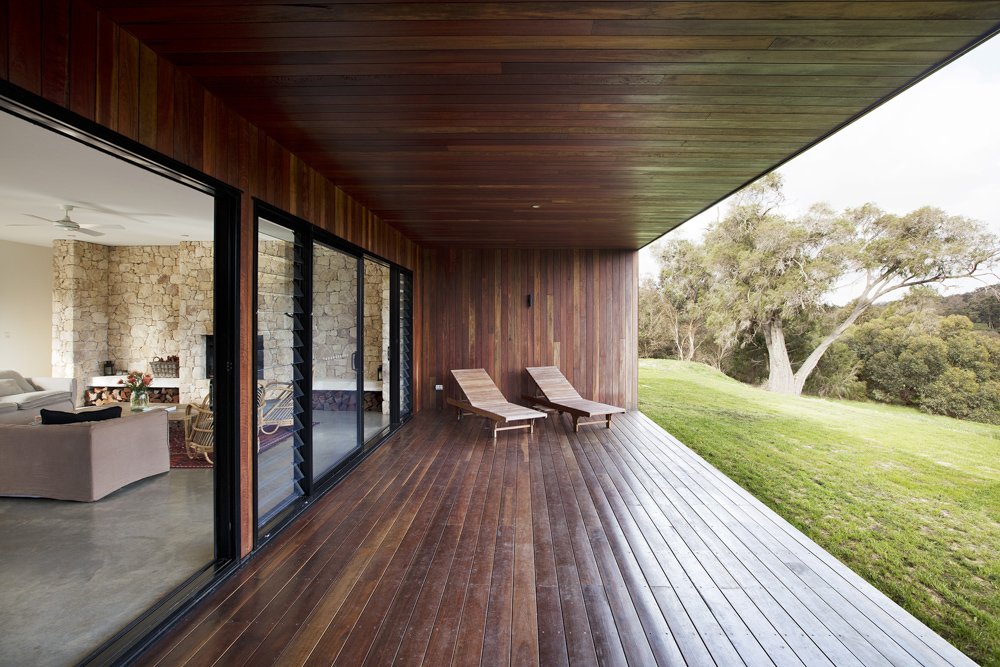
However, a methodical study of the location revealed the real architectural challenge of the project: how to design a comfortable home both sheltered from the constant cold southerly winds blowing up the hill, and open to the delights of the unobstructed view?
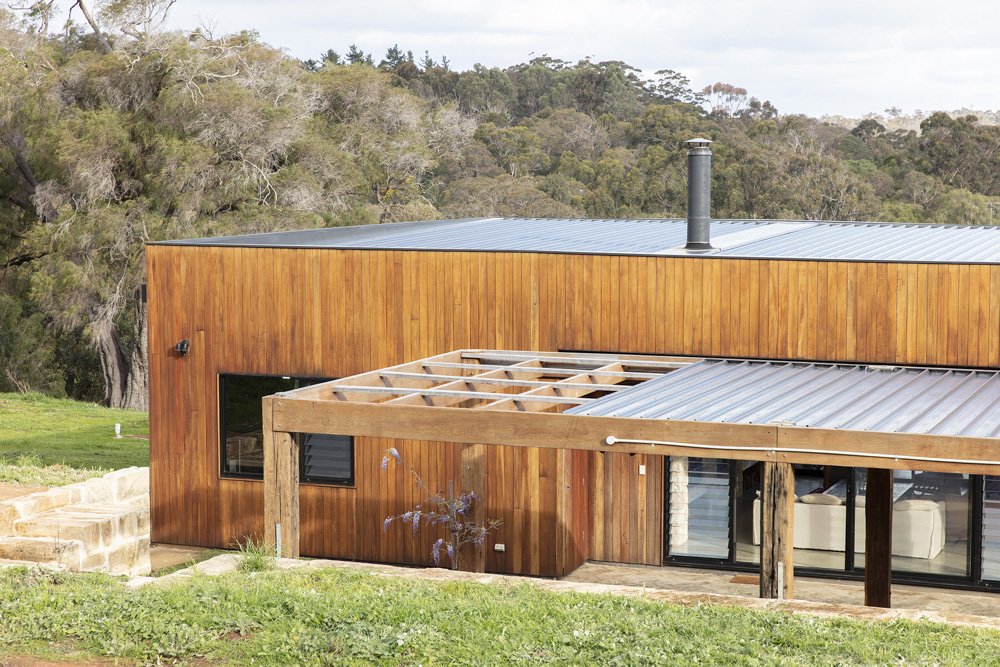
The external cladding of local Spotted Gum was selected for its property to weather into a unique shade of grey, which will gracefully embed the building further into the natural landscape over time.
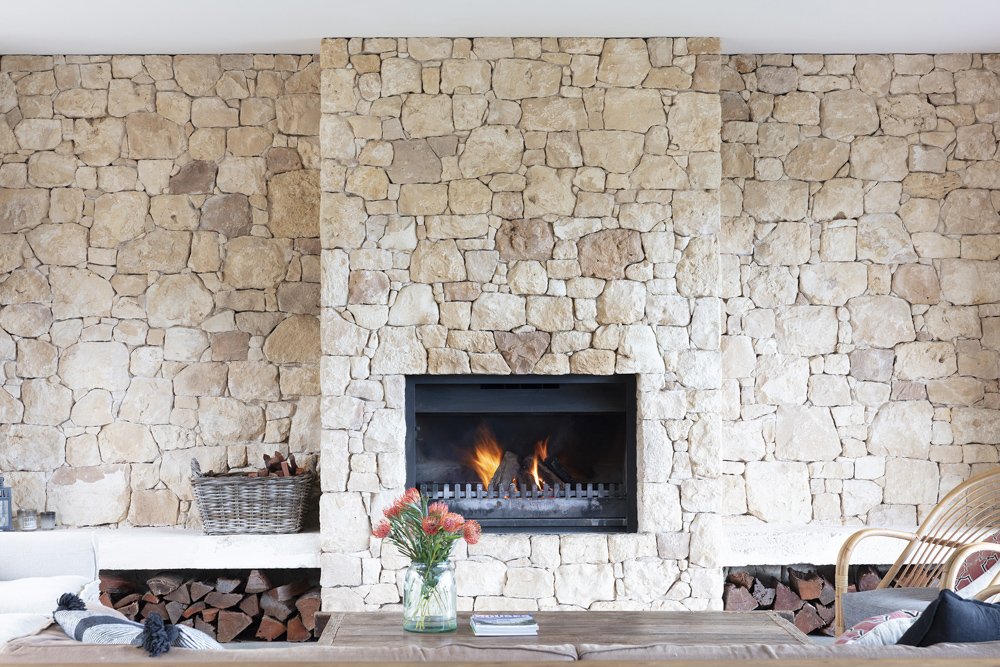
Nights spent camping in-situ provided a range of solutions: a critical decision which required extensive earthworks was to bunk the building down on the slope rather than elevate the living areas, enhancing connection to the landscape and providing shelter from the exposed weather conditions. This created a north-facing outdoor dining area protected from the wind while still maintaining the exceptional views to the south. The cantilevered front verandah can be used on balmy days, facing the valley.Very glamorous camping indeed!
Project Details
Material: Timber frame/burnished concrete/limestone drywall/Spotted Gum deck & claddingProject size: 263m2Location: Margaret River, Western AustraliaYear: 2016
Project Gallery
View Gallery
