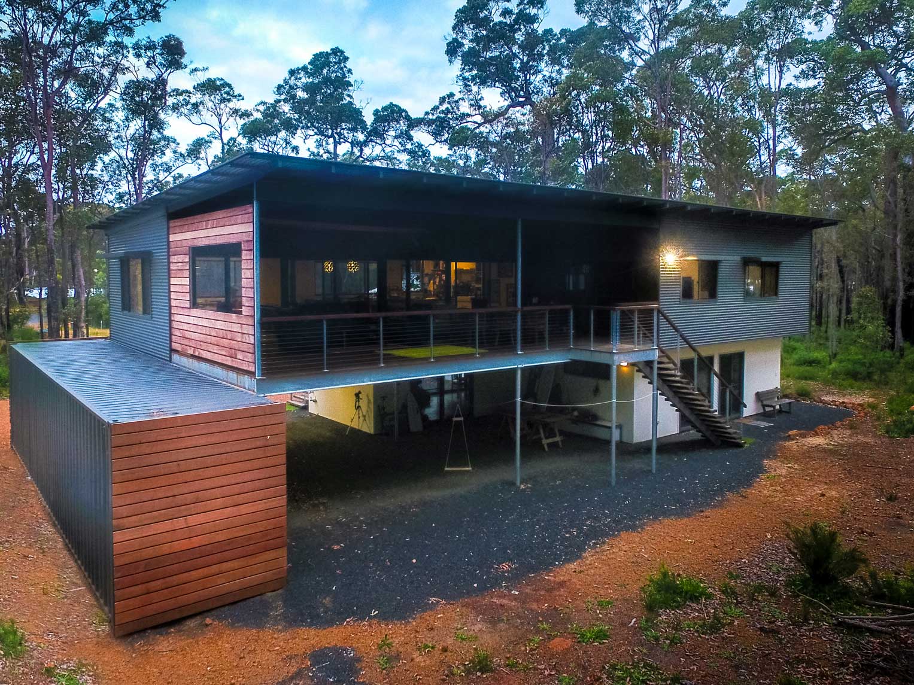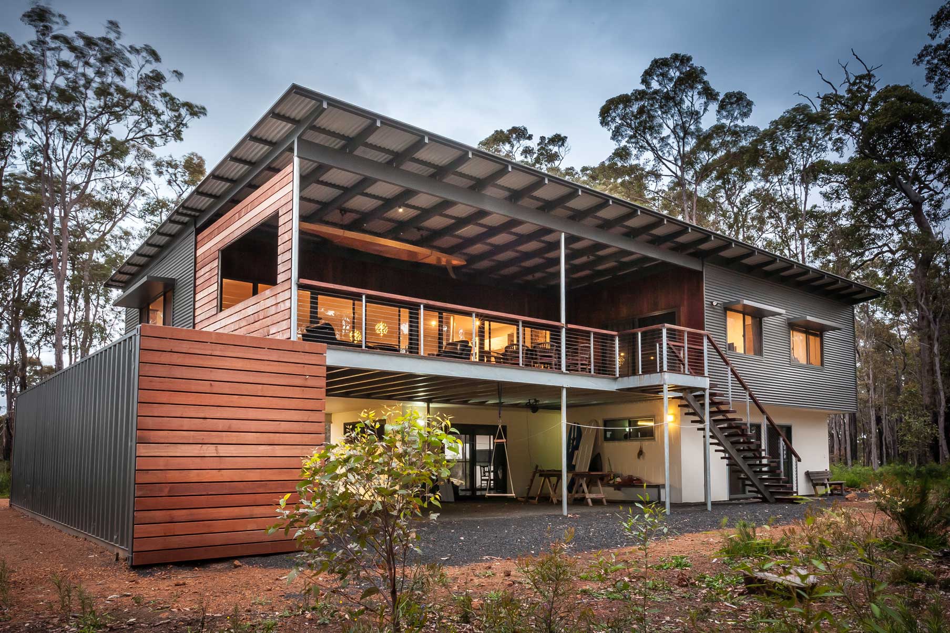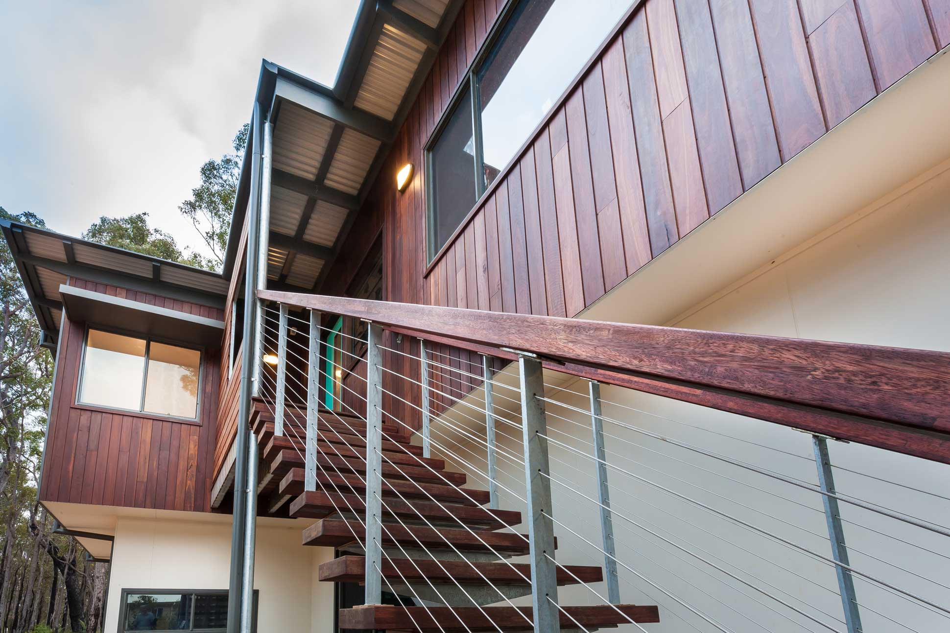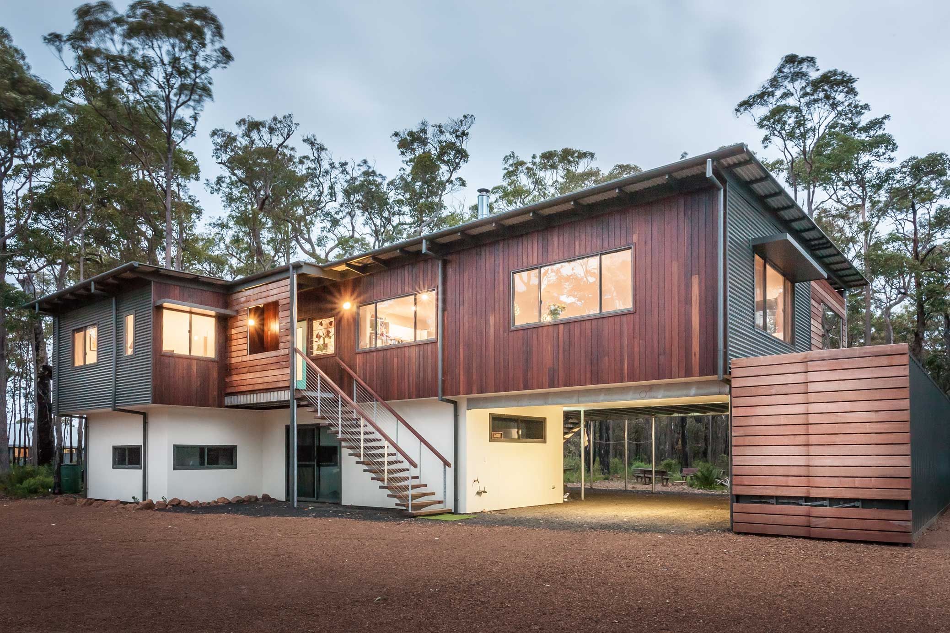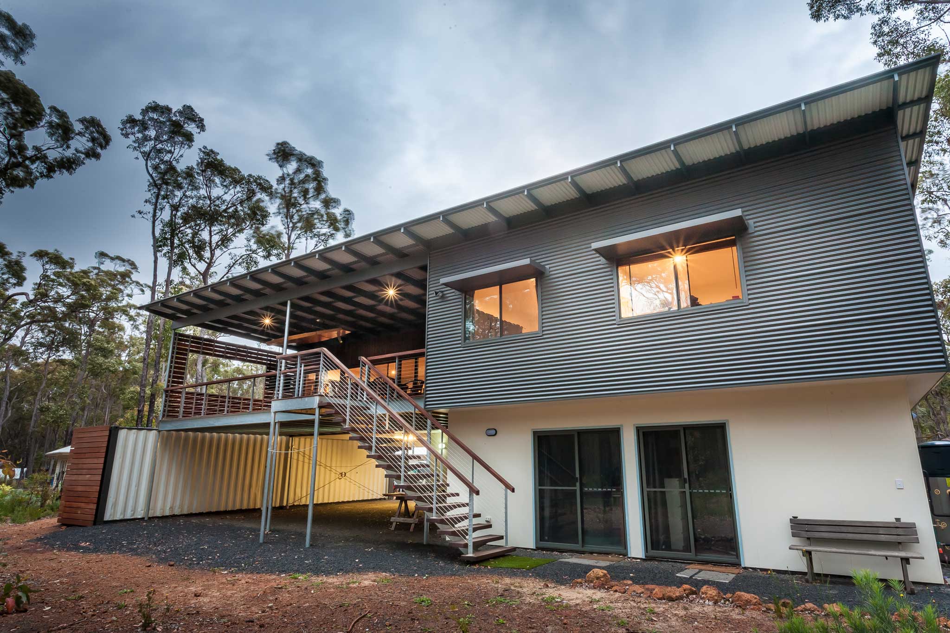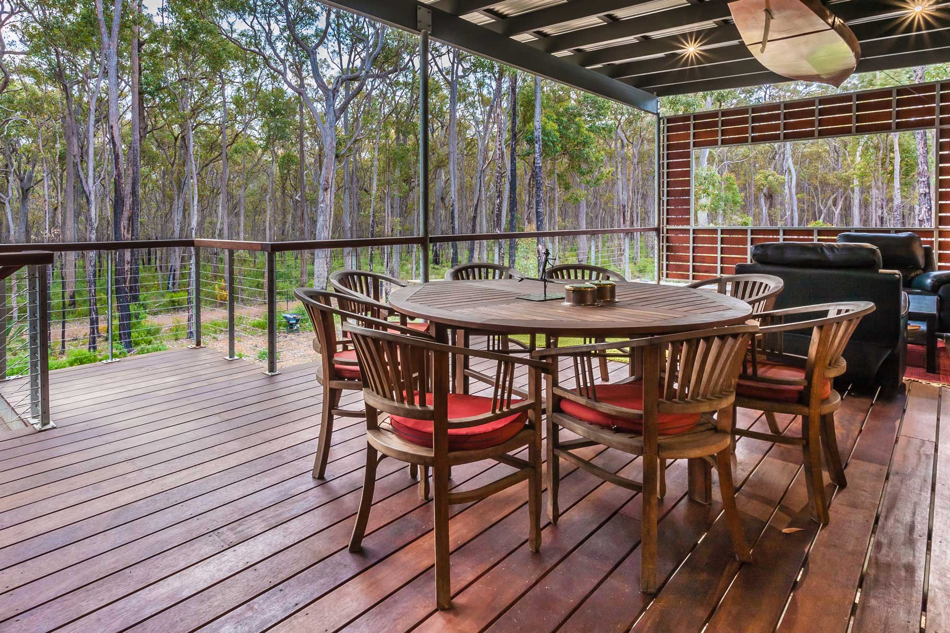TREE HOUSE
Having moved south to Cowaramup from the port city of Fremantle, the owners were keen to emulate the multi-functionality of the urban house they had left, while embracing a new lifestyle closer to the bush and the ocean.
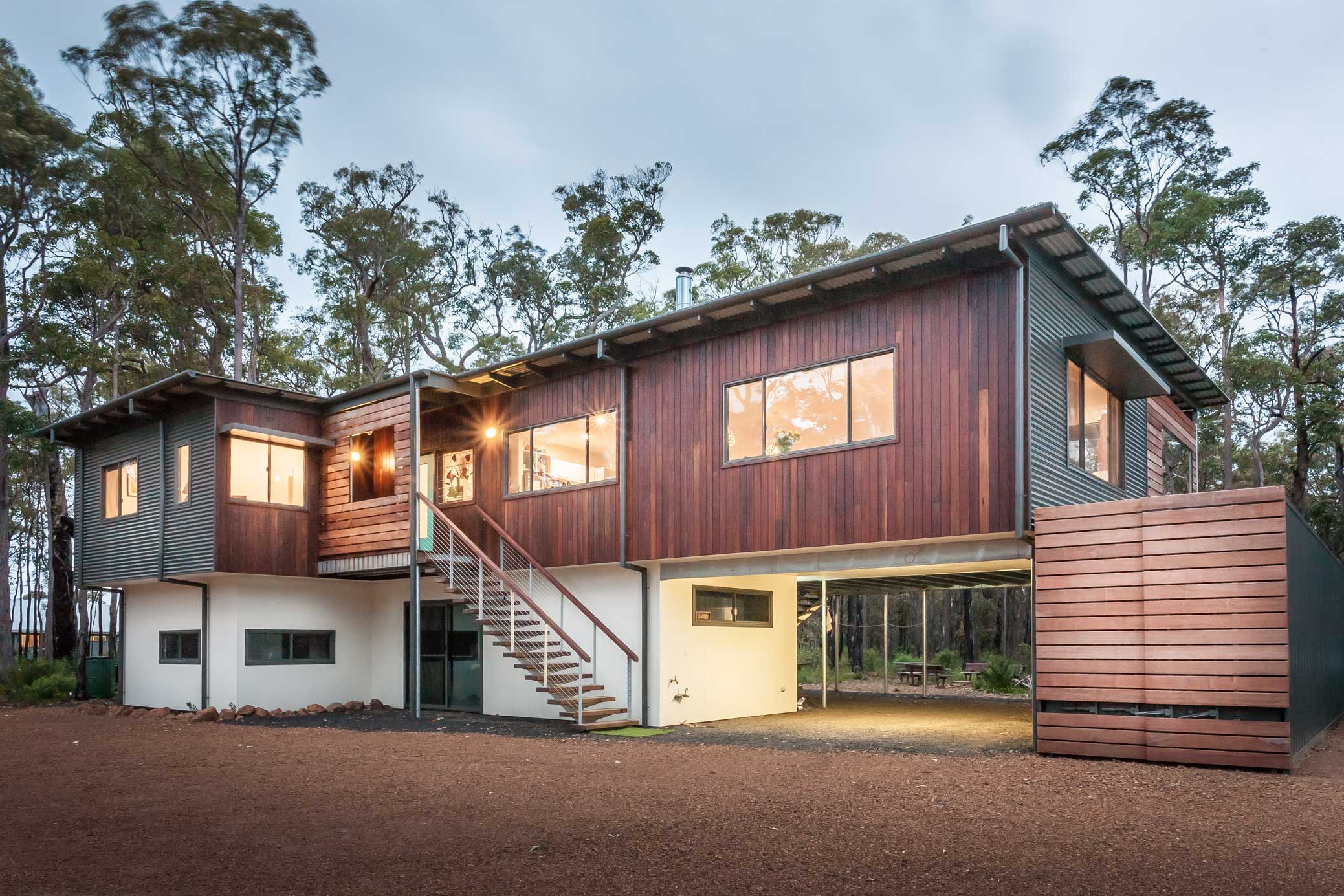
Conceived as a tree house, the design incorporated a large utility work area downstairs for a cottage business, and all living areas upstairs.
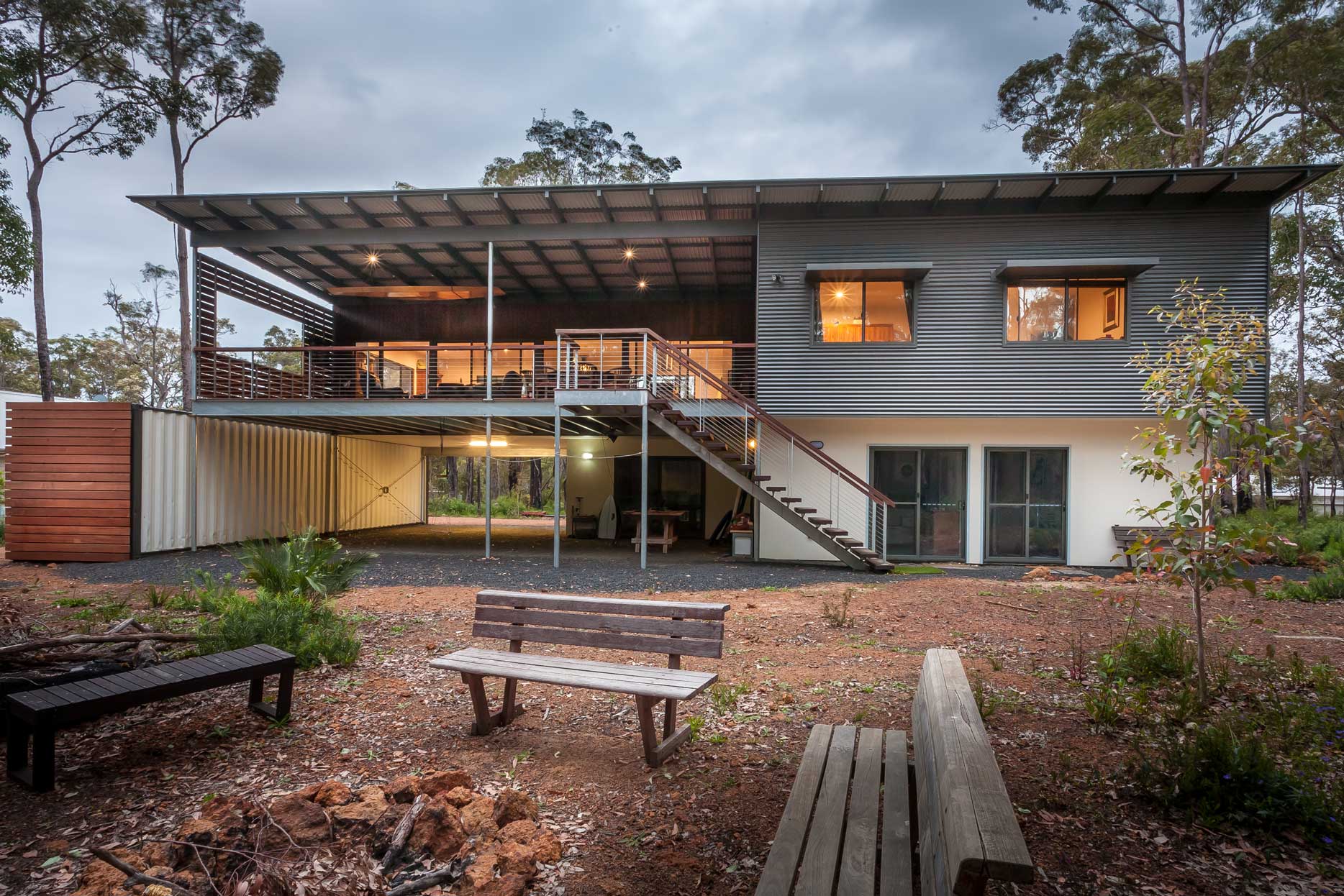
Being the first double-story house in the street, the neighbours weren’t sure of the proposition; however the owners were convinced they could achieve their tree house while being sensitive to concerns.
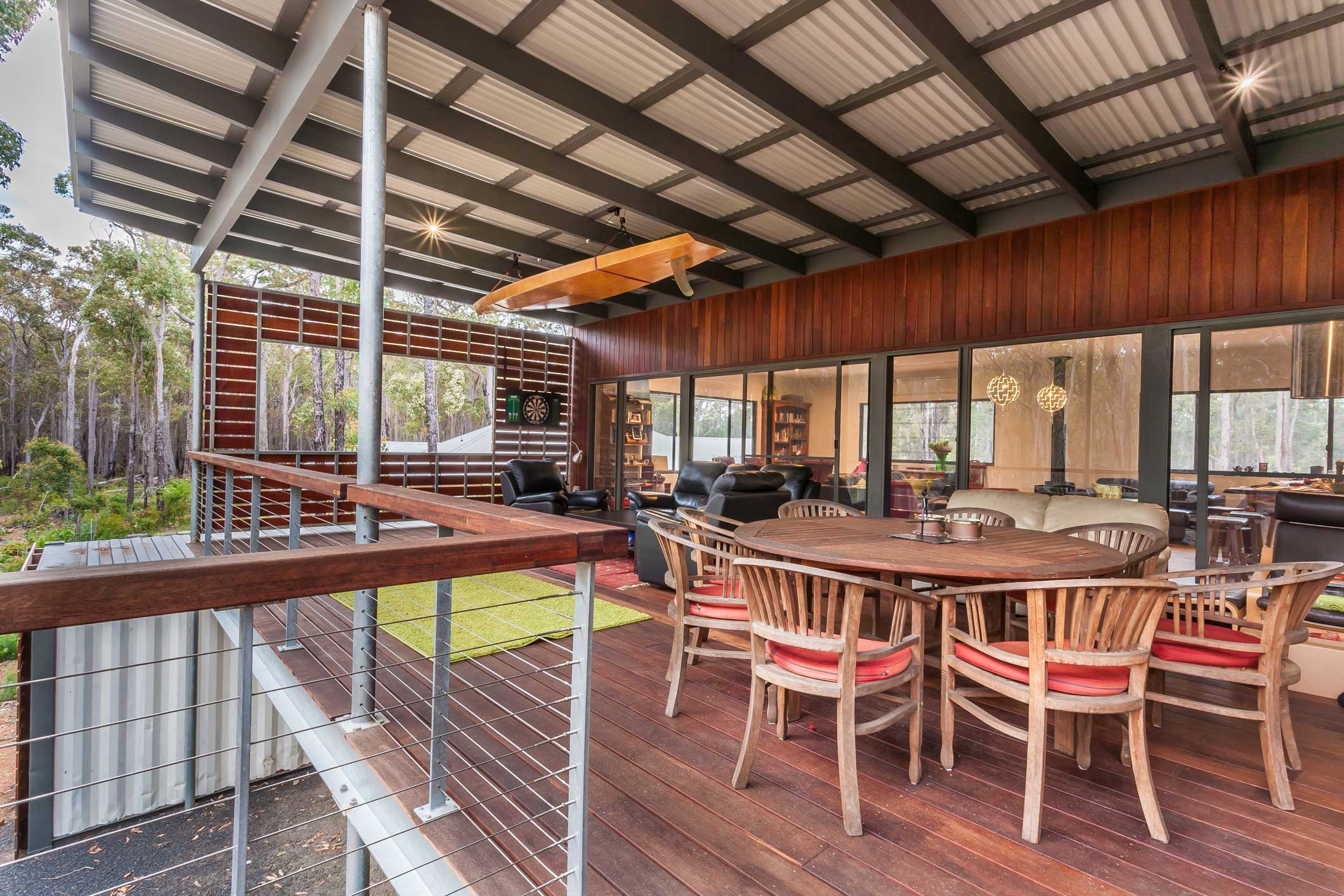
The resulting design featured a floating upstairs with double-parking underneath, in the style of the traditional beach houses of the South-West coast. Upstairs, the house connects to the trees and surrounding bushland; a guest studio downstairs is cleverly separated from the work area by a void. 

Carefully considered orientation and screens are employed for privacy. An oversized verandah connects the owners the canopy creating a wonderful entertaining space.Combining timber and steel framing with Colorbond, cement sheet and Blackbutt cladding, the house appears in harmony with its environment.The neighbours are happy with the result, and feel the house is an asset to the street. And the owners heartily enjoy life in their treehouse.
Project Details
Material: Steel & timber frame/Colorbond/Blackbutt cladding & flooringProject size: 168m2 (up)/106m2 (down)Location: Cowaramup, Western AustraliaYear: 2016
Project Gallery
View Gallery
