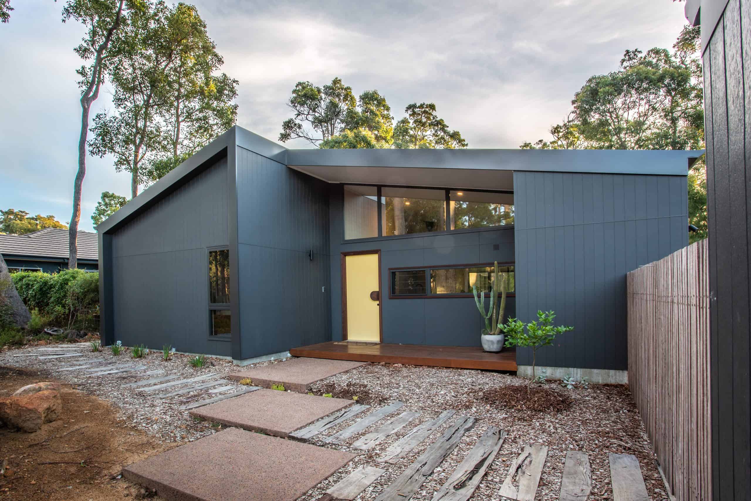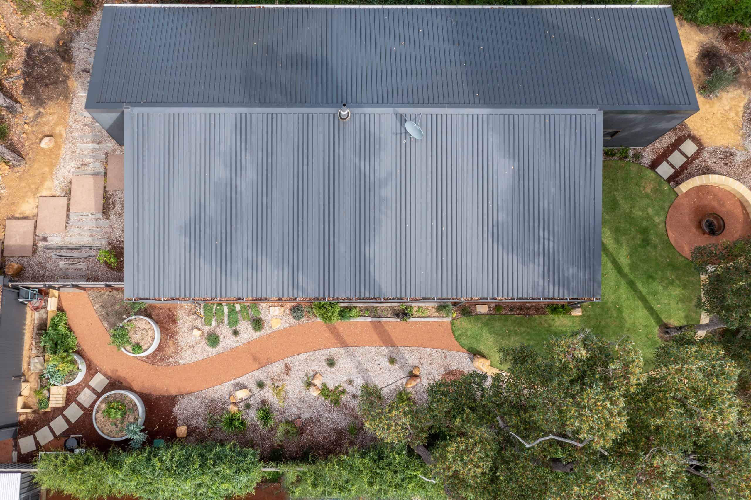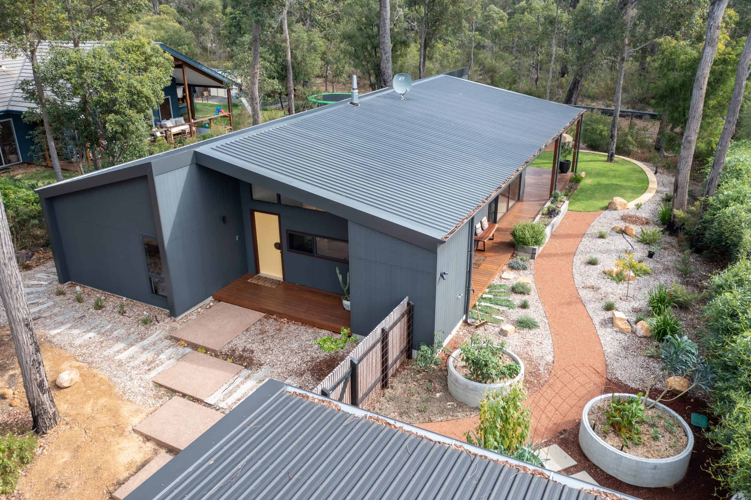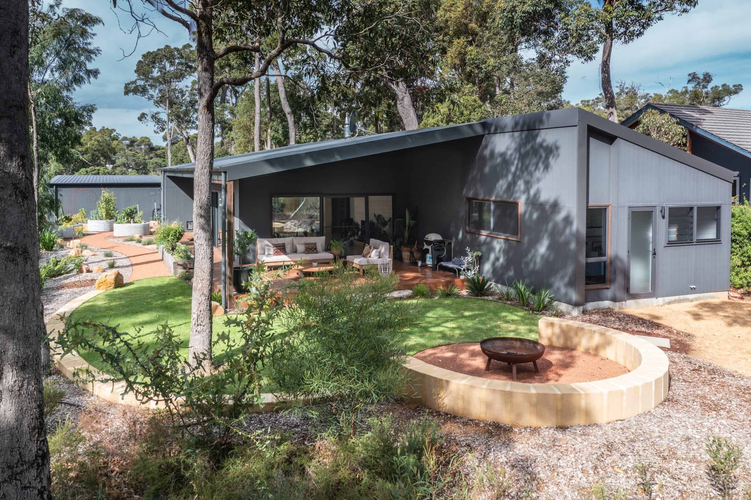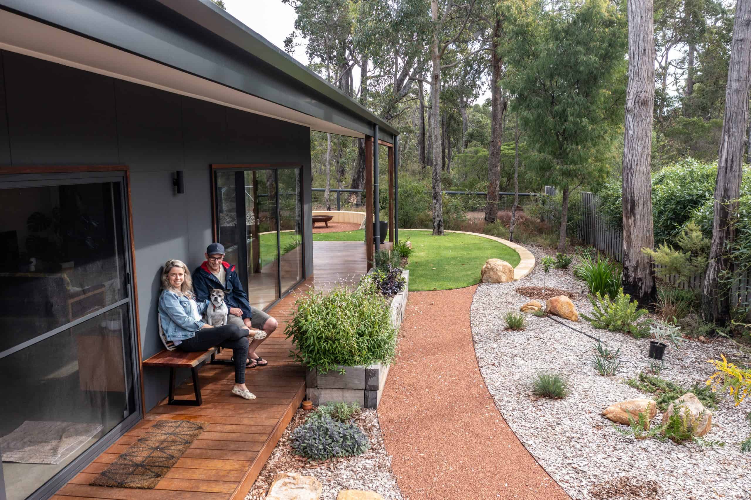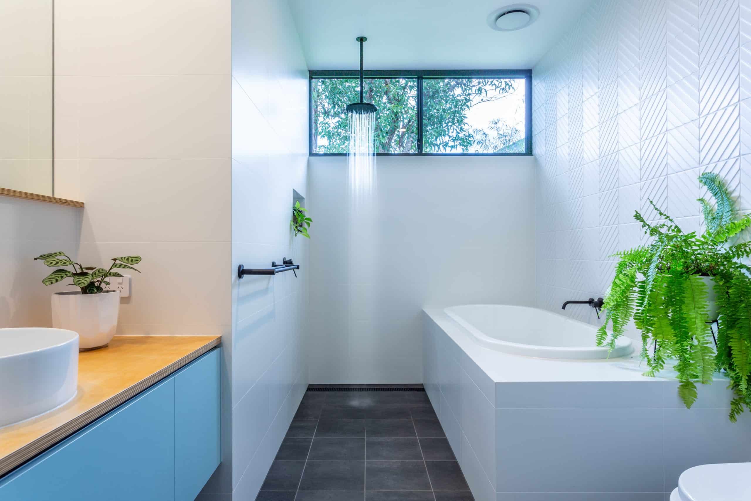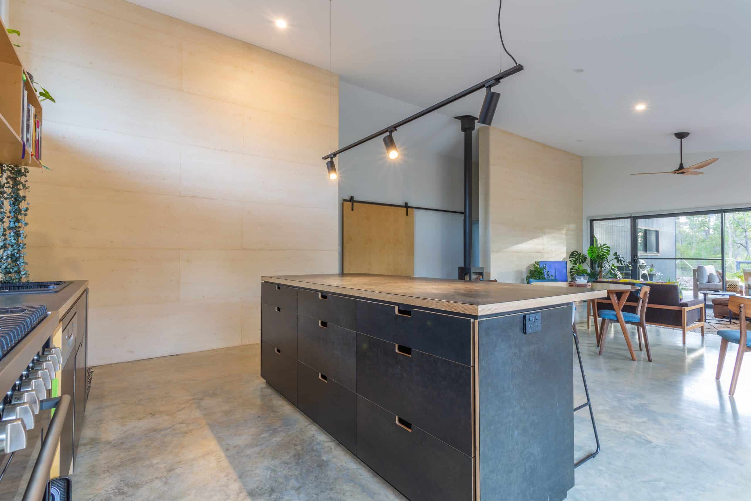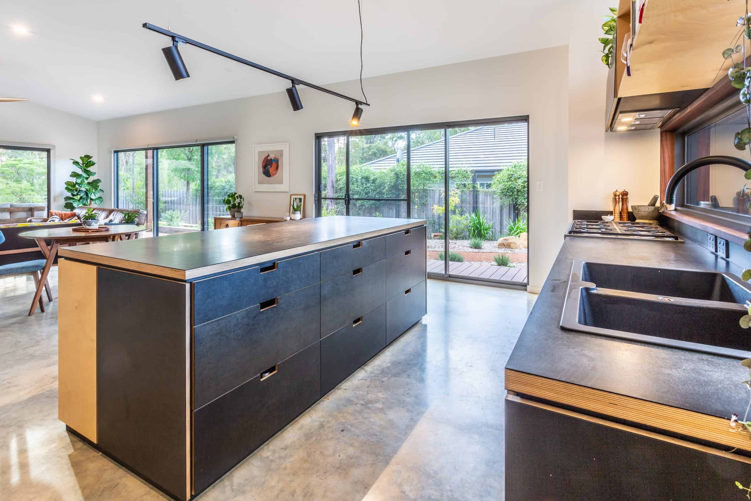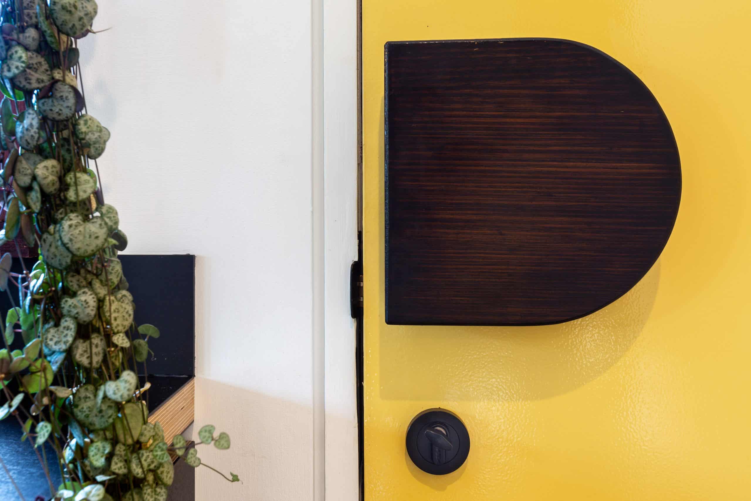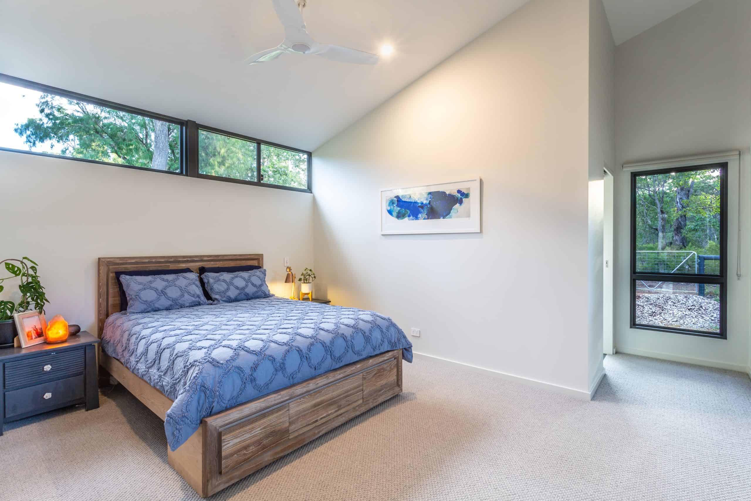SANCTUARY HOUSE
We were approached by a young couple seeking a contemporary 4x2 house with high green credentials. They had purchased a quarter acre block perched high on a hill in Cowaramup, with spectacular views east down a valley filled with Karri trees and west toward National Trust bushland.
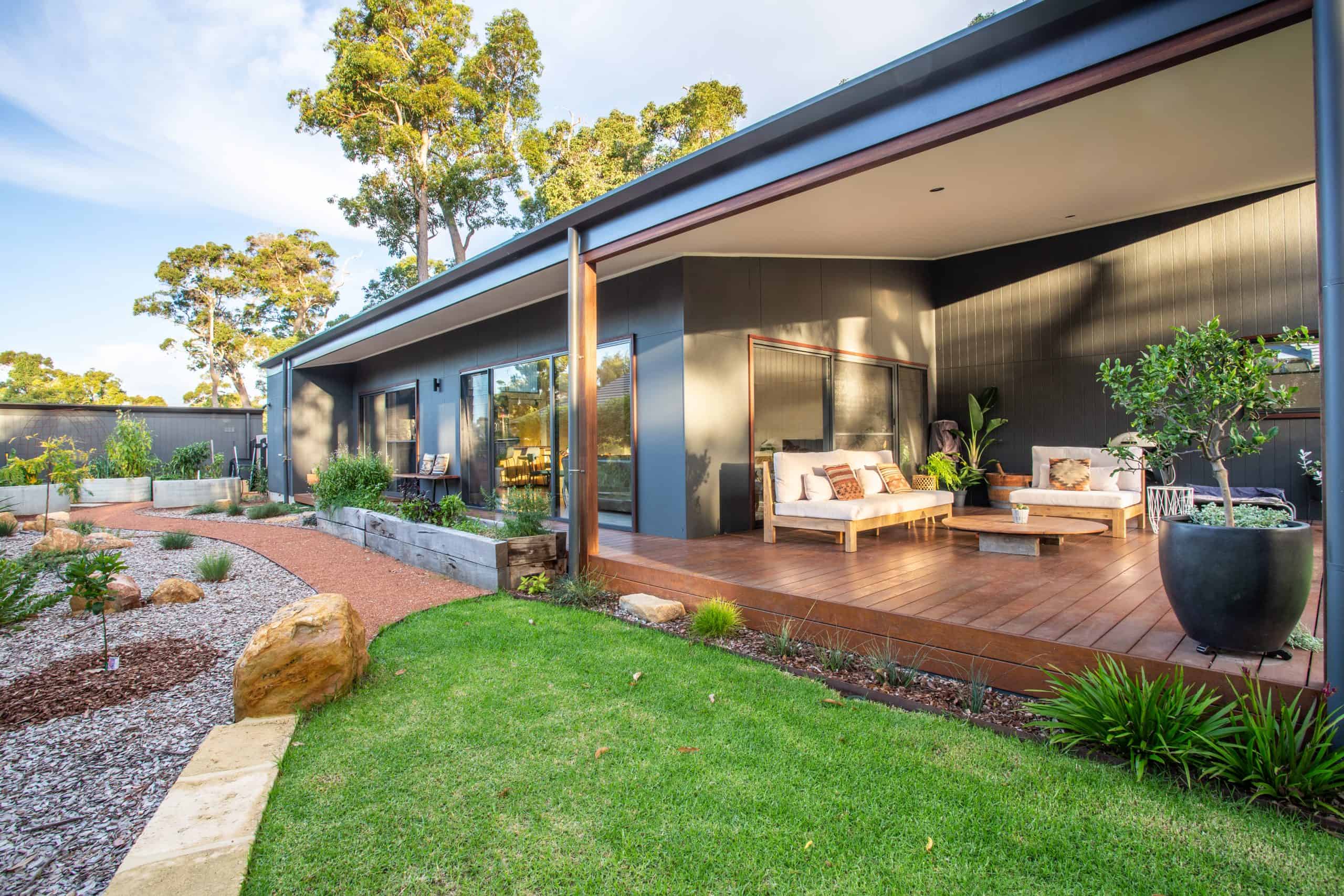
A conscious decision was made to open up the house in both directions. The view from the kitchen to the east draws filtered morning light into the house and connects the owners to the front streetscape, and the living room captures the bushland views to the west.
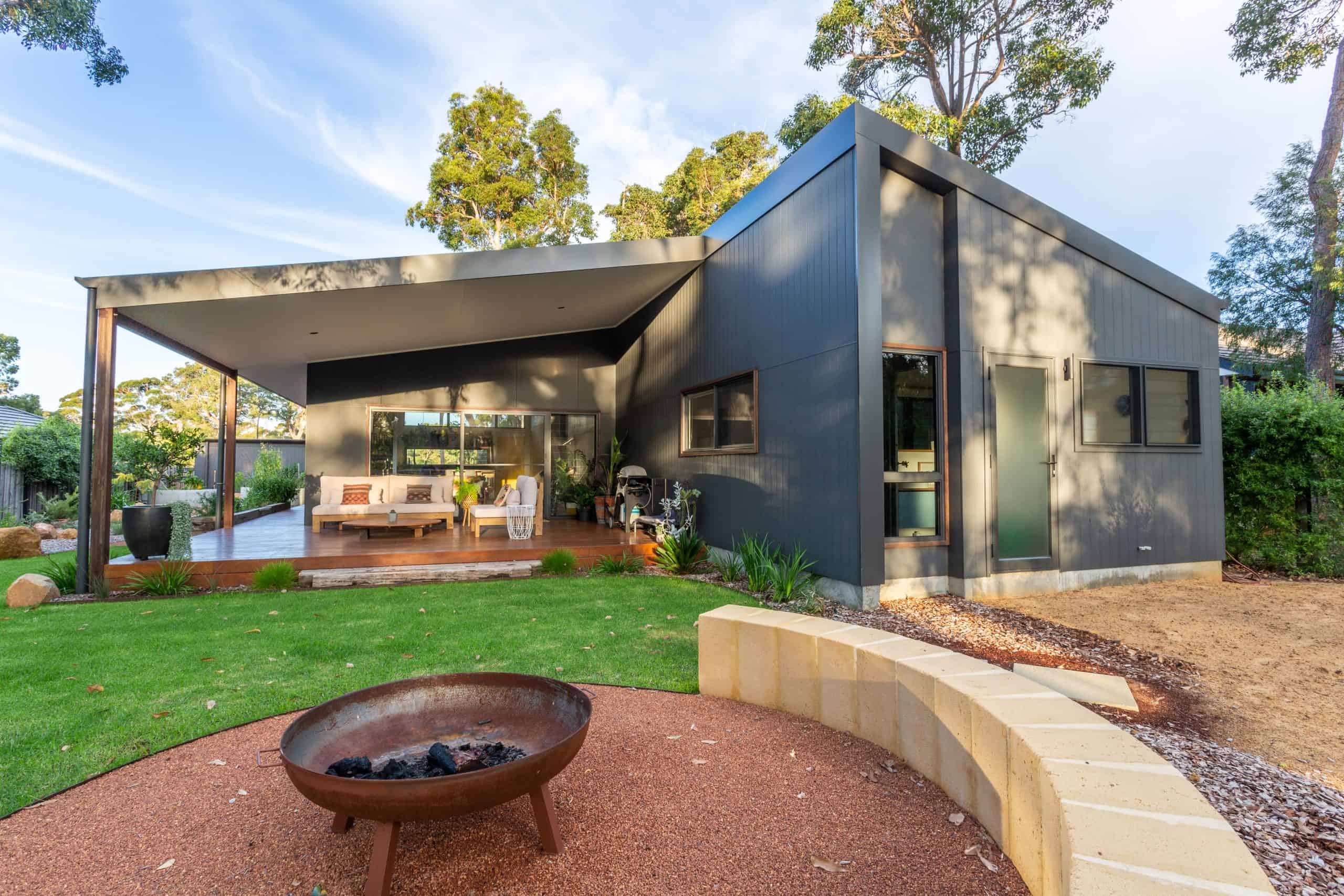
Taking a traditional gable and splitting the building into two halves created a bedroom wing and a living room wing. By off-setting these two pavilions we formed two sheltered outdoor living spaces. A front verandah provides contemplative moments while soaking up the morning sun and a large, shaded back verandah is fully protected from the cold southerly winds and strong summer sun.
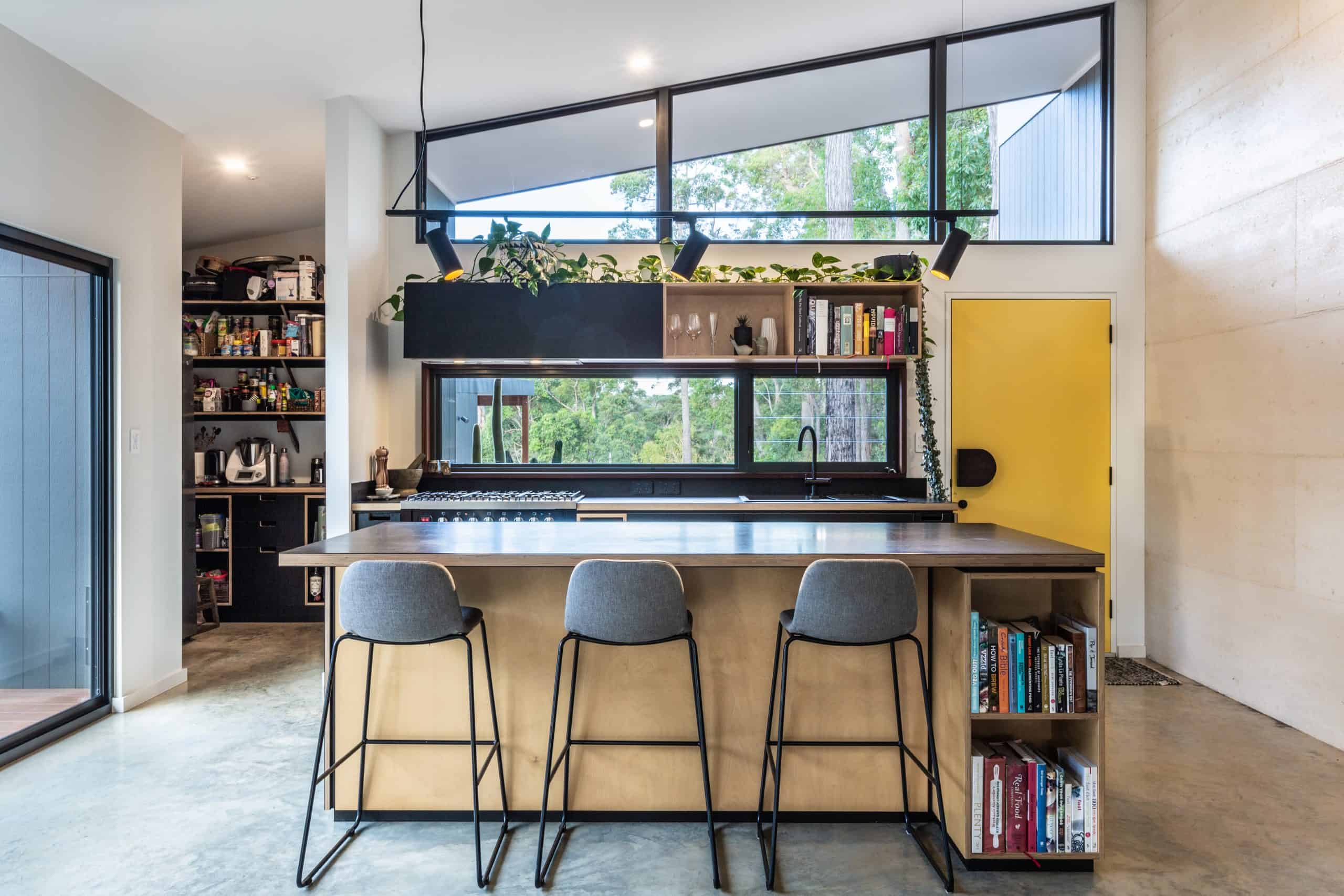
A feature rammed limestone wall runs down the spine of the split-gable house, adding to the thermal mass of the building. The sustainable composite product Paperock was used exclusively for the cabinetry. 
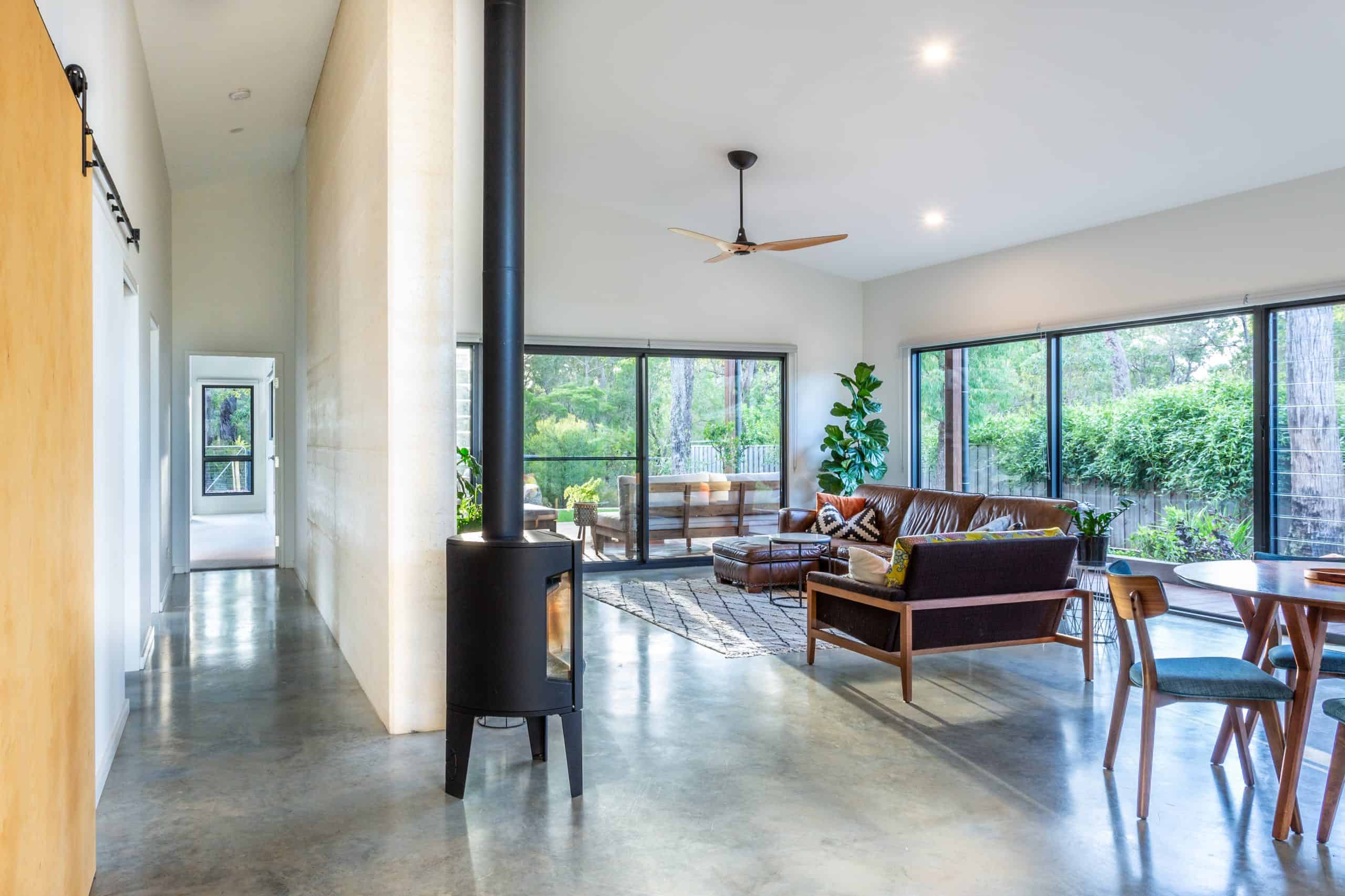
In respecting the owners’ passion for flora, the clearing of the block was undertaken with meticulous care to remove as few trees and vegetation as possible. This has allowed the home to blend into the surrounding National Trust bushland, connecting the owners to the natural environment around them.
Project Details
Material: Timber frame/burnished concrete/rammed earth/fibre cement sheet/PaperockProject size: 173m2Location: Cowaramup, Western AustraliaYear: 2018
Project Gallery
View Gallery
