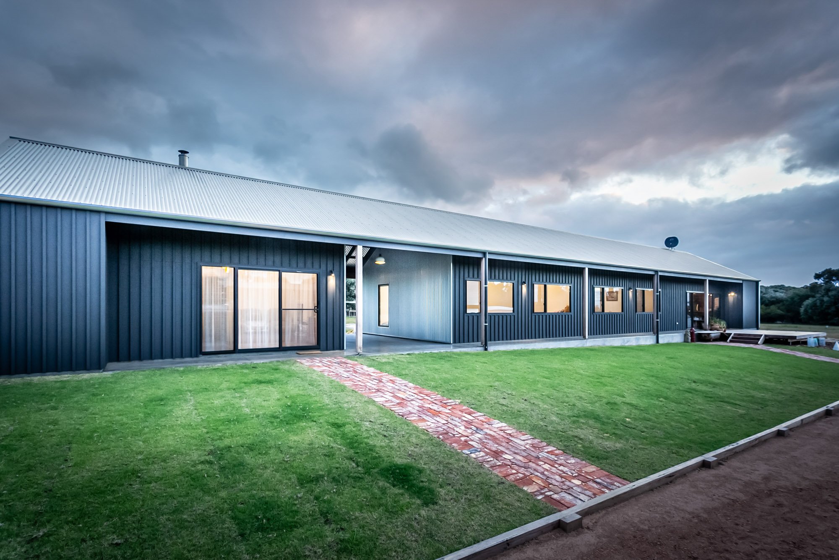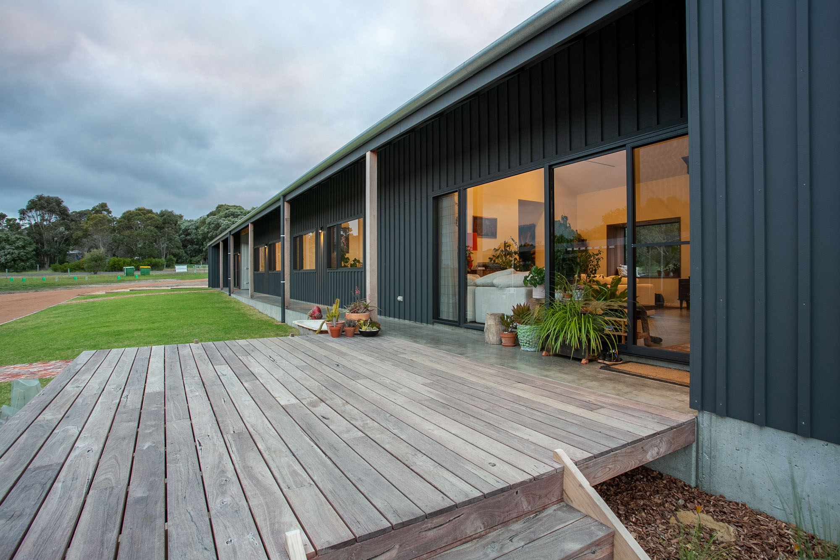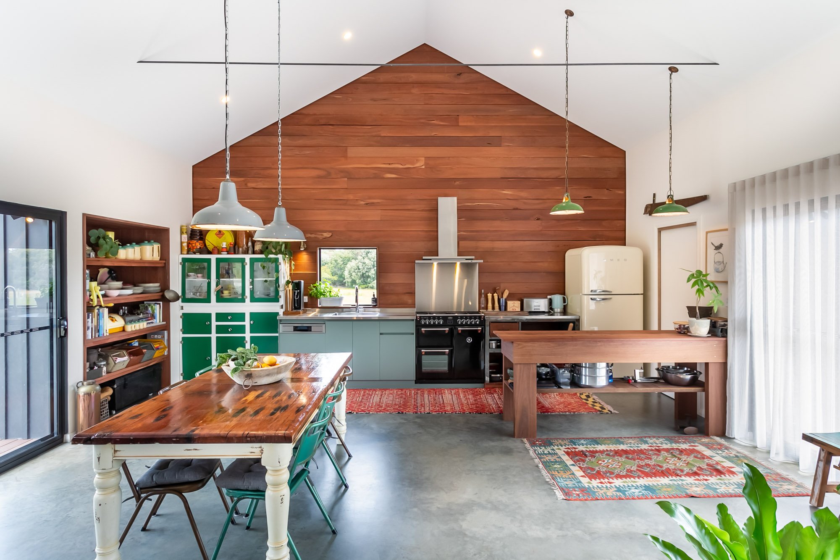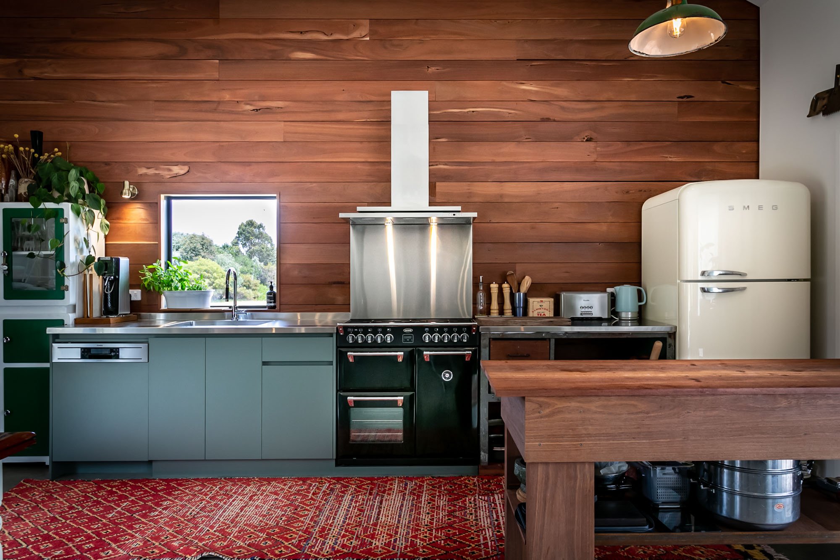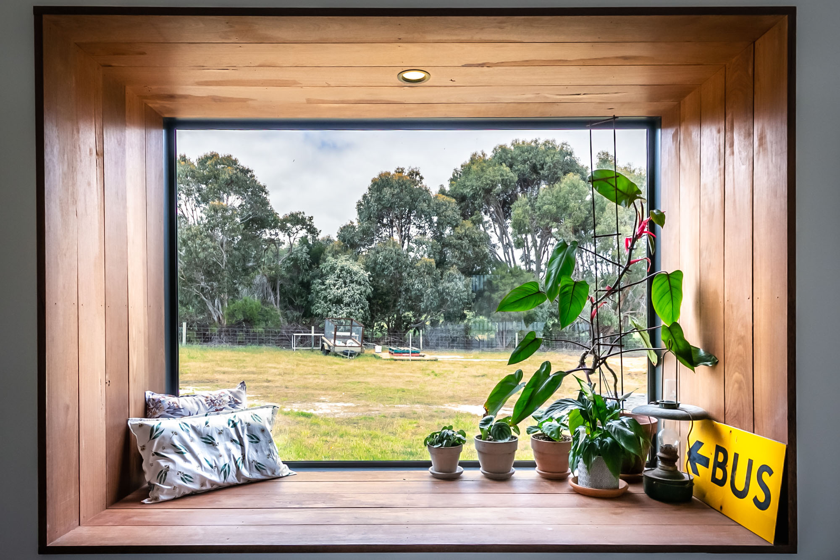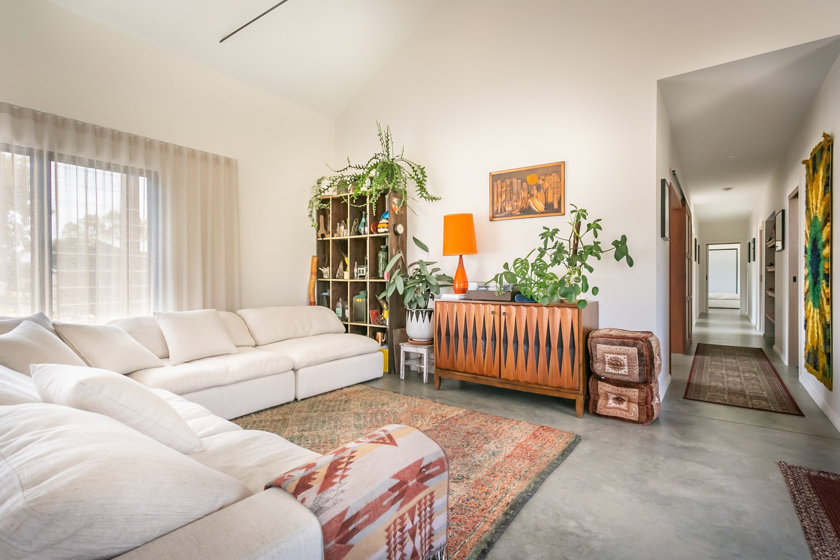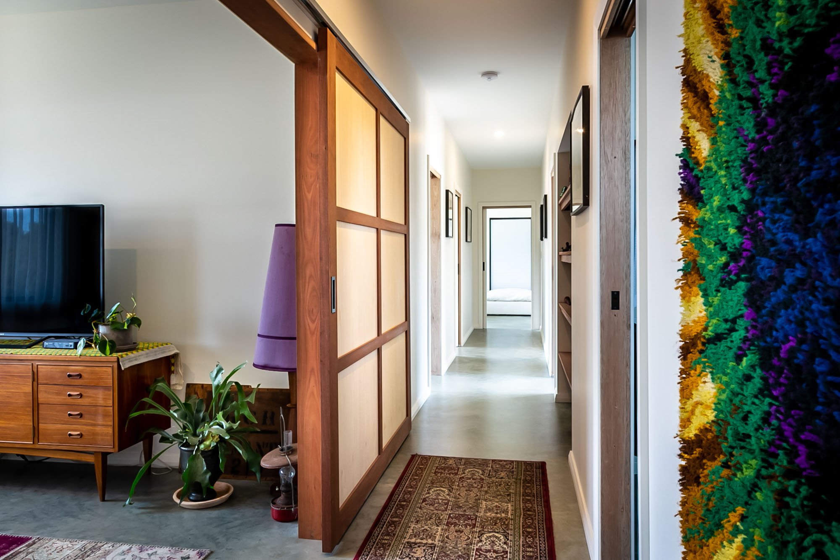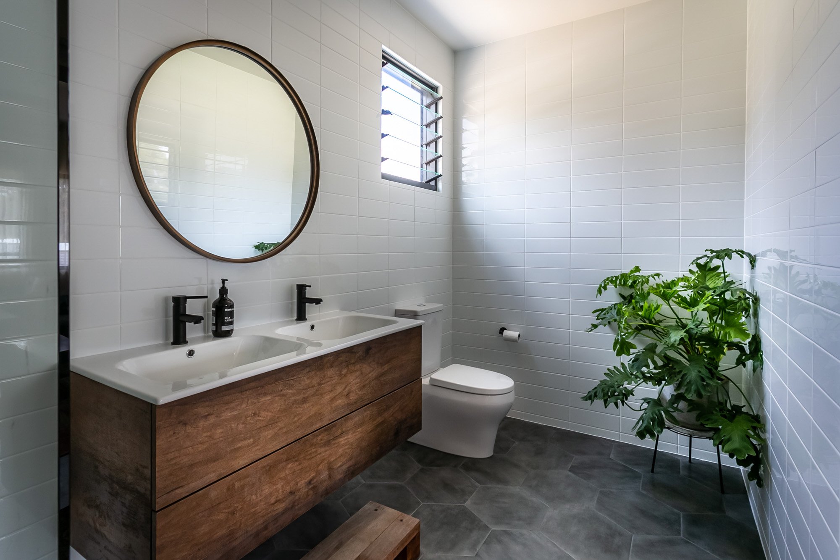SUPAWAN HOUSE
When a young family approached us to design and build their new house on a 3-acre property in Burnside, we knew the project was an opportunity to address a complex situation with architectural solutions. The client needed to accommodate their growing home-operated retail business and incorporate a self-contained studio for extended family.
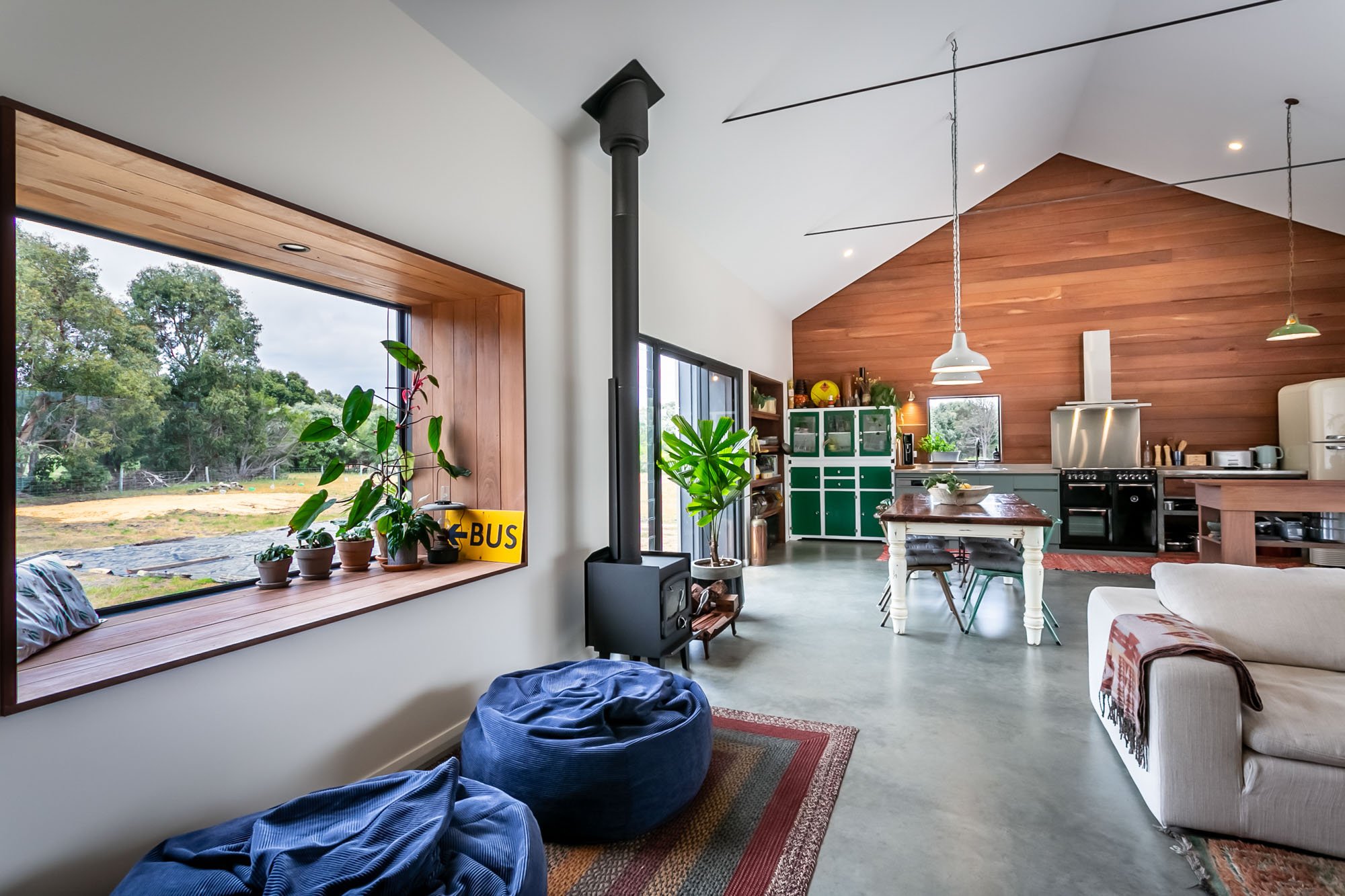
The family desired their home to represent their rich Italian-Thai cultural heritage as well as their contemporary Australian lifestyle. The design fused these elements, showcasing traditional furniture and a modern design aesthetic. The kitchen was designed around the family’s existing furniture pieces, and window positionings and room sizes were also determined by existing furniture. While unusual to design this way, the outcome was highly effective.
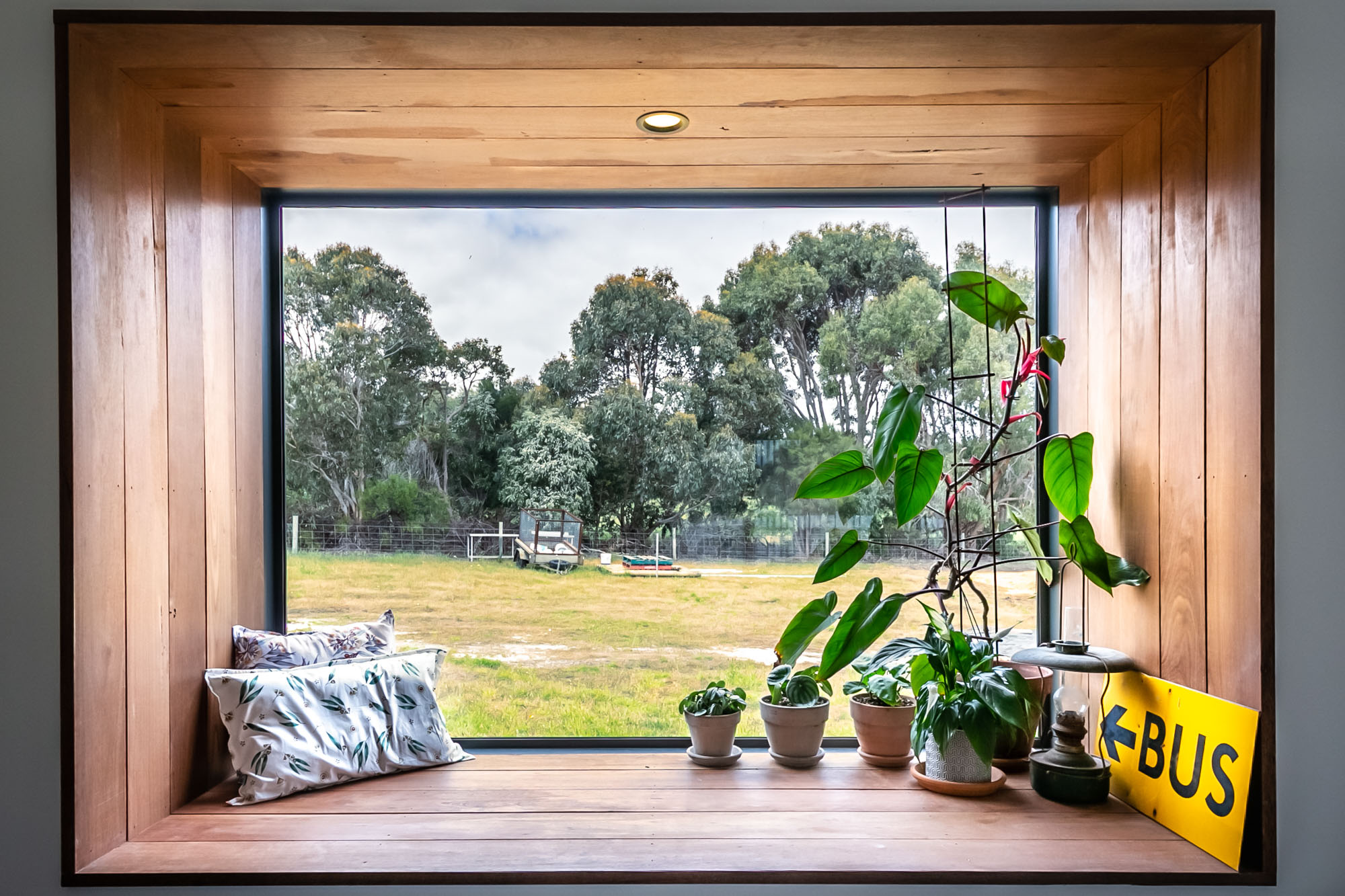
The resulting house functionally reflects the owners’ needs – providing multiple spaces for a busy, extended family to inhabit; and space for a remote business to operate from.

Another key factor for the owners was the home’s environmental credentials. At the core of its identity is its relationship with the environment that surrounds it, and a consideration for energy efficiency.
The design is based on sustainable principles: all living areas, including bedrooms, have north-facing windows to allow light and warmth in winter, while deep eaves protect the house from the summer sun. Small openings on the south side and large openings on the north side ensure optimum cross-ventilation, drawing the afternoon breeze through the house. Such design, sensitive to seasonal variations, makes it easy to remain comfortable without the need for air-conditioning. During the warm summer months, the house can be opened up early in the morning to trap the cool morning air, then closed down to prevent the heat of the day from entering and reopened during the cooler hours when the sea breeze kicks in to refresh the house naturally.
Such design, sensitive to seasonal variations, makes it easy to remain comfortable without the need for air-conditioning. During the warm summer months, the house can be opened up early in the morning to trap the cool morning air, then closed down to prevent the heat of the day from entering and reopened during the cooler hours when the sea breeze kicks in to refresh the house naturally.
 Such design, sensitive to seasonal variations, makes it easy to remain comfortable without the need for air-conditioning. During the warm summer months, the house can be opened up early in the morning to trap the cool morning air, then closed down to prevent the heat of the day from entering and reopened during the cooler hours when the sea breeze kicks in to refresh the house naturally.
Such design, sensitive to seasonal variations, makes it easy to remain comfortable without the need for air-conditioning. During the warm summer months, the house can be opened up early in the morning to trap the cool morning air, then closed down to prevent the heat of the day from entering and reopened during the cooler hours when the sea breeze kicks in to refresh the house naturally.Project Details
Material: Timber frame/burnished concrete/fibre cement cladding/heritage galvanised roofingProject size: 170m2 (house) + 45m2 (studio)Location: Burnside, Western AustraliaYear: 2019
Project Gallery
View Gallery
