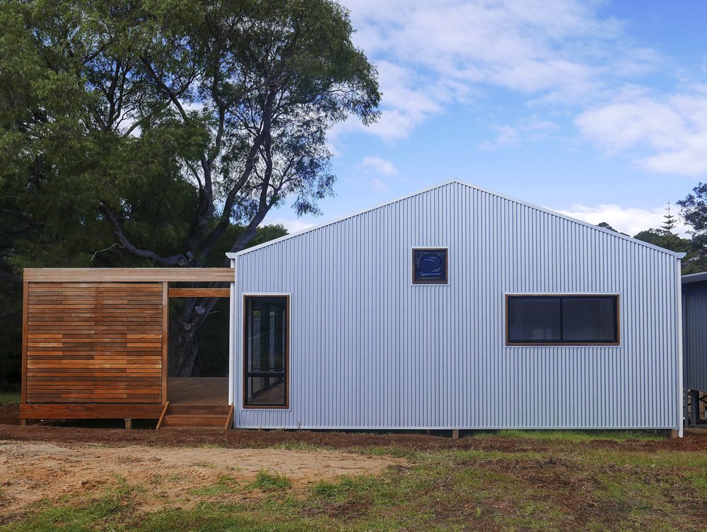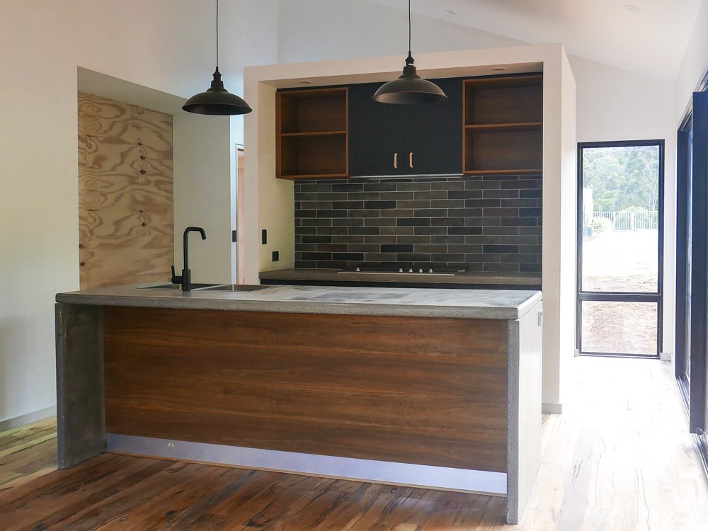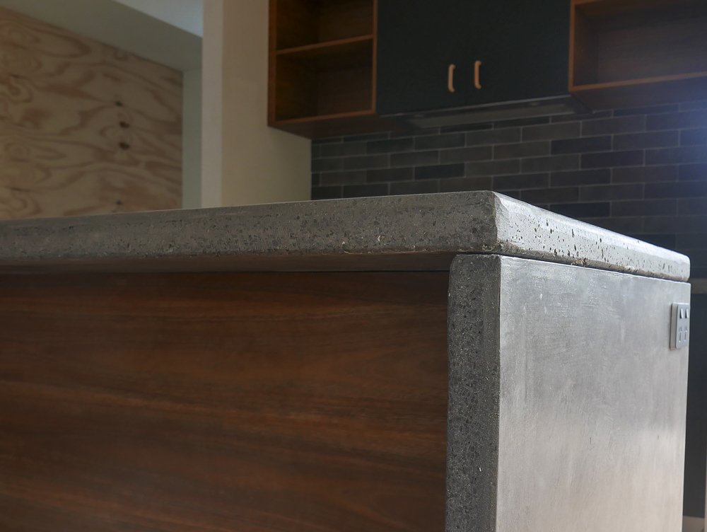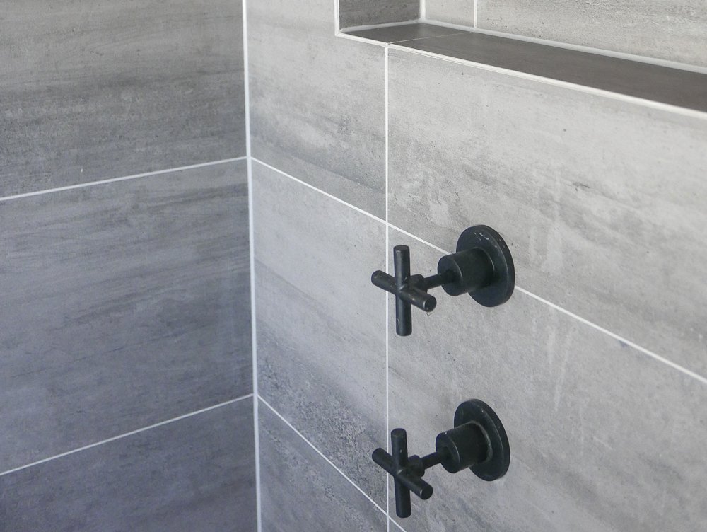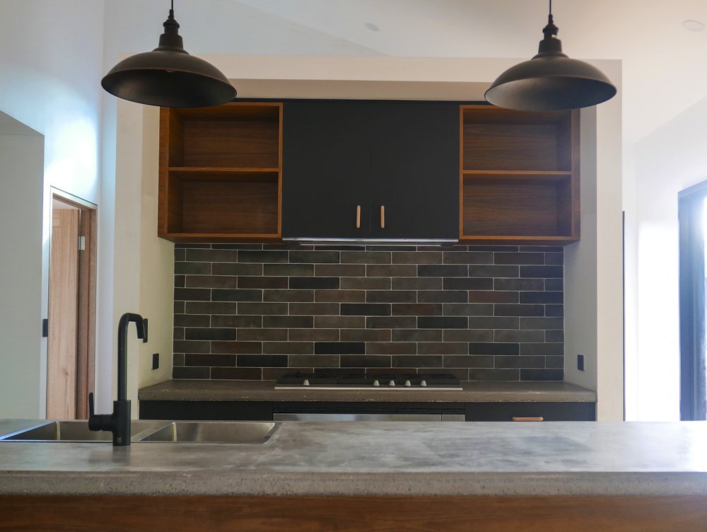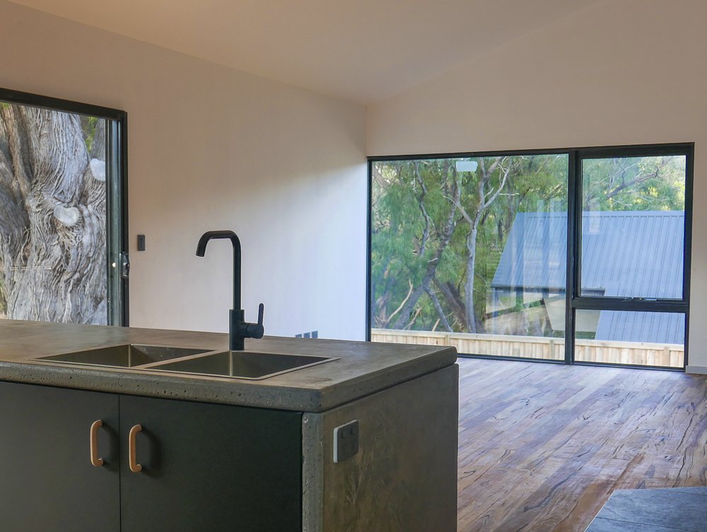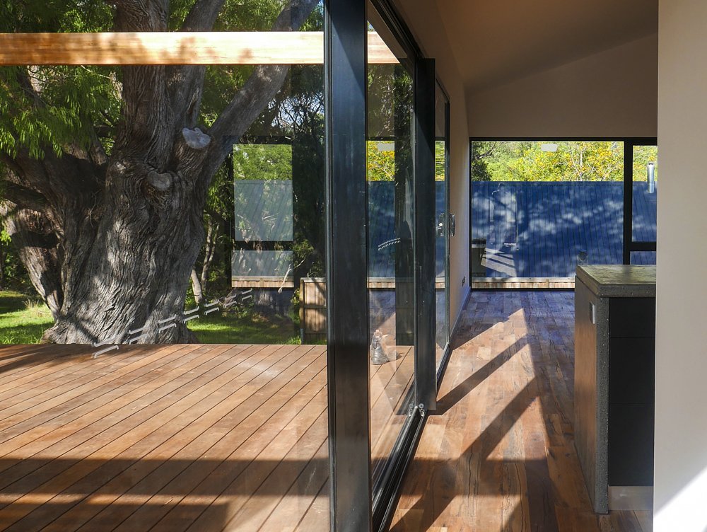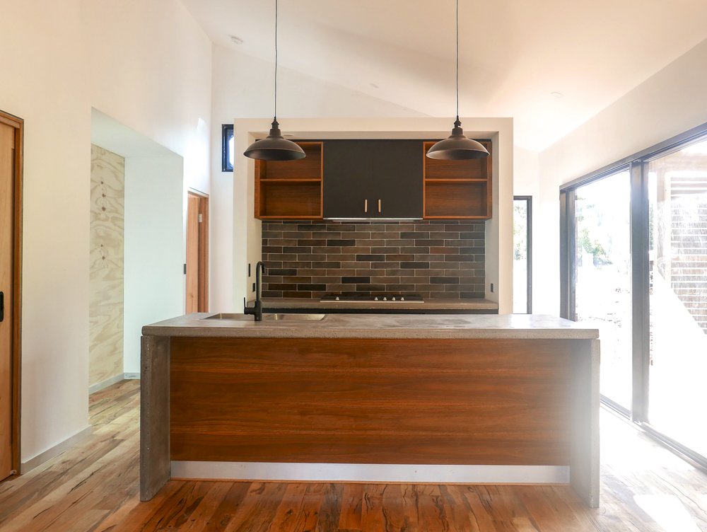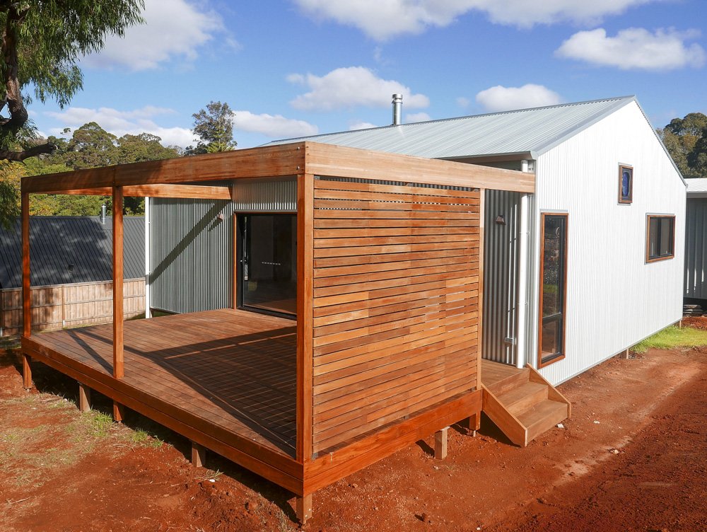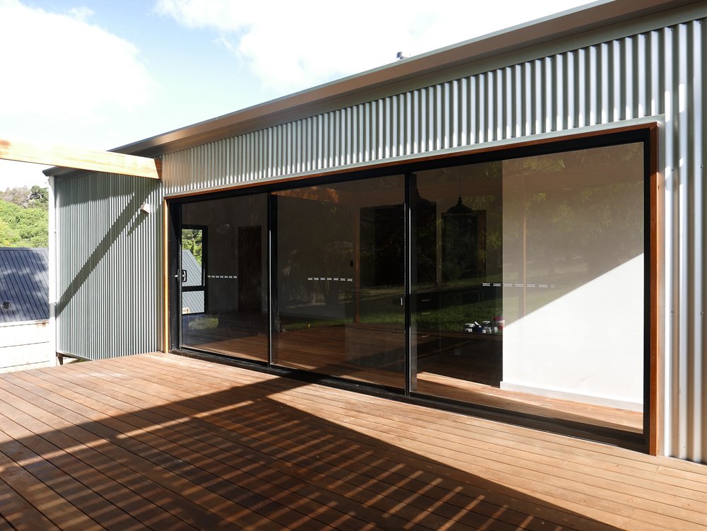STEWART HOUSE
The decision for a young family to choose a block close to the Margaret River town centre with a small house, rather than a sub-division and large house on the outskirts of town, was a clear statement of their aspirations – and an exciting brief to embrace.
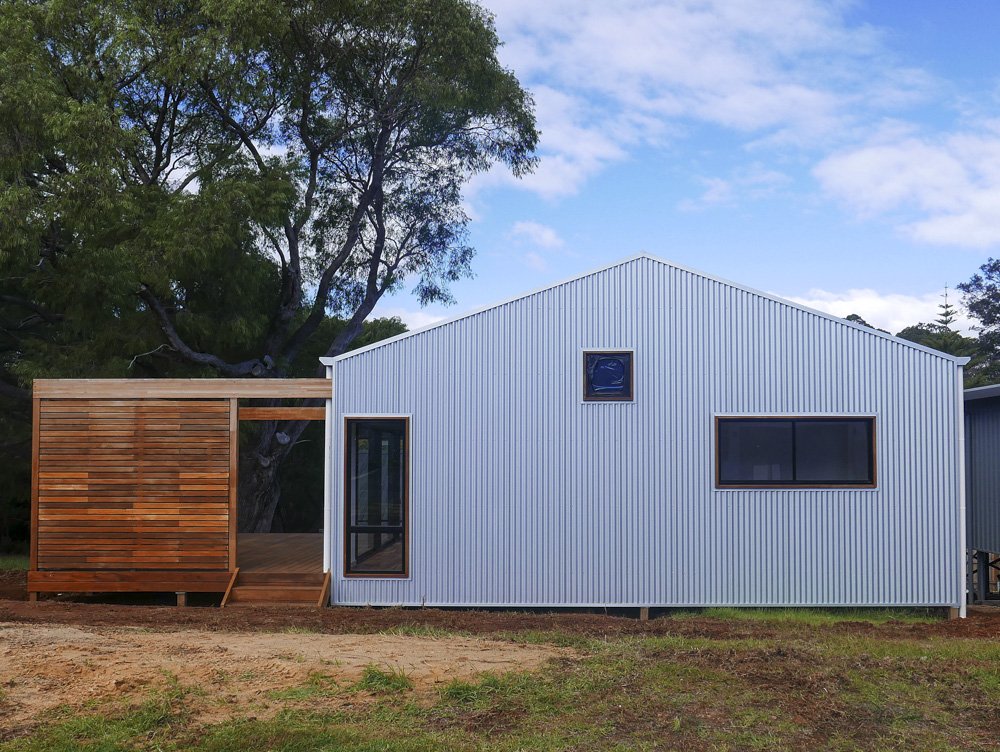
In architecture, small and compact is usually much more challenging to successfully finesse than large and expansive. A rigorous approach to the design allowed to accommodate a small budget on a beautiful, sloping 490 m2 site.
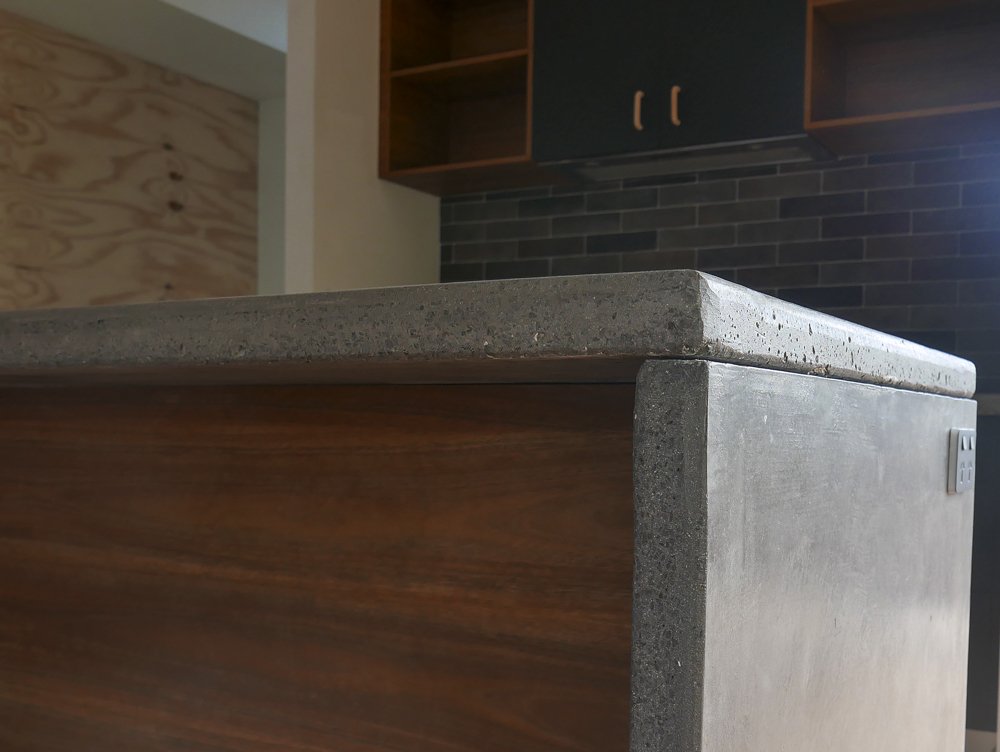
Taking a traditional gable, the design splits the compact 90 m2 floor plan down the middle, with bedrooms and a bathroom on one side, and a living room and kitchen on the other. This design achieved no wasted space or hallways, while enhancing the sense of spaciousness through raked ceilings following the roofline.
Without any developer covenants to restrict the design, we were able to use cost-saving innovative materials such as Zincalume. By reflecting the surrounding vegetation, this durable metal helped to blend the house into its setting, and the architectural form enhance the quality of the environment.
Without any developer covenants to restrict the design, we were able to use cost-saving innovative materials such as Zincalume. By reflecting the surrounding vegetation, this durable metal helped to blend the house into its setting, and the architectural form enhance the quality of the environment.
Outdoor living areas were carefully designed around an established peppermint tree, providing the space a sense of enclosure and conjuring the charm of the house. By setting the deck 1 m from ground level, expensive balustrading was not required, and the connection between interior and exterior consolidated.
This project delighted us, adding to our ongoing interest in producing small footprint living. The resulting home demonstrating how spacious a small building can feel when following a rigorous linear design. This project was also a testimony to the power of collaboration between owners and designers/builders – demonstrating that good architecture truly is a collective effort.
Project Details
Material: Timber frame/Zincalum roof & walls/Marri floorboards
Project size m2: 92
Location: Margaret River, Western Australia
Year: 2018
Project size m2: 92
Location: Margaret River, Western Australia
Year: 2018
Project Gallery
View Gallery
