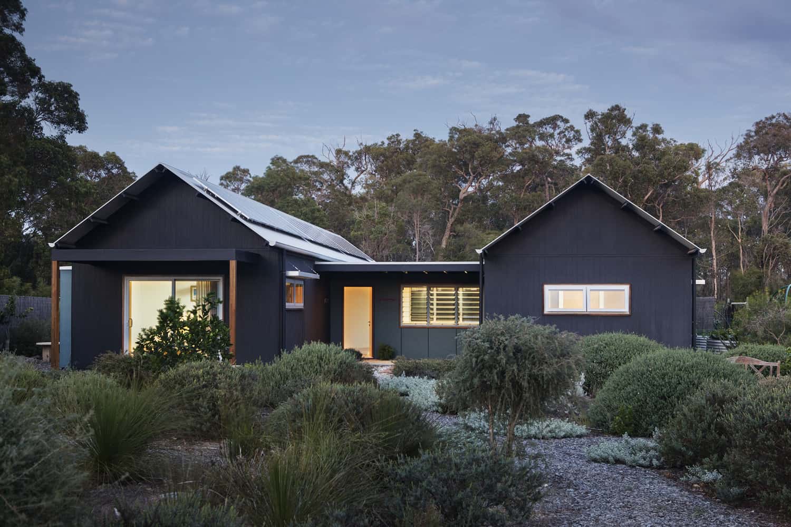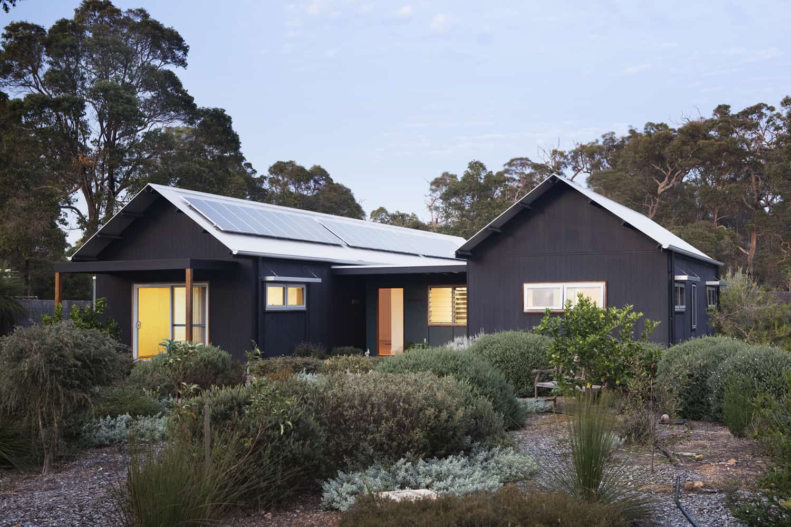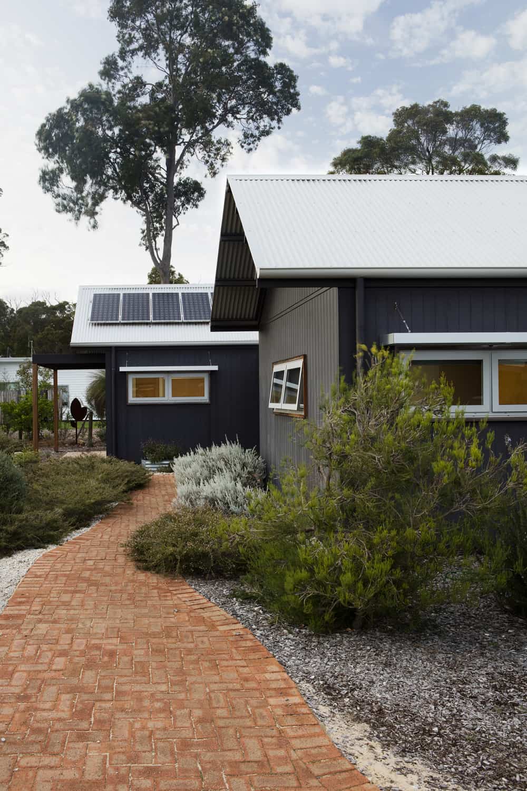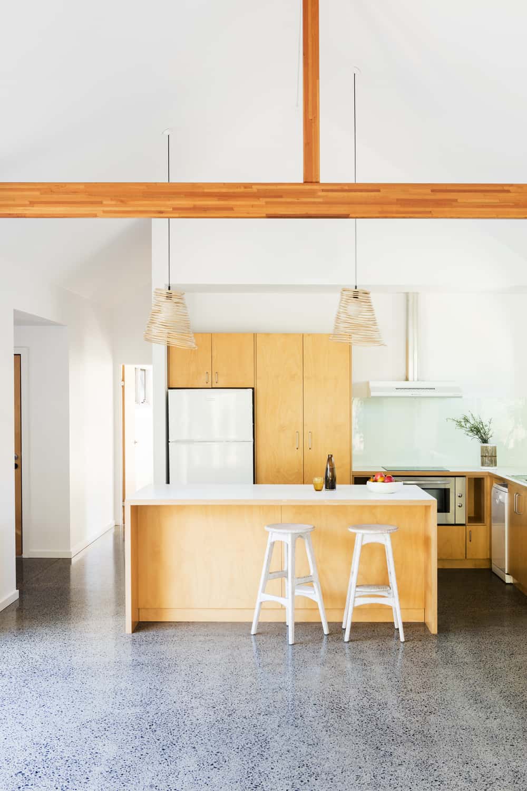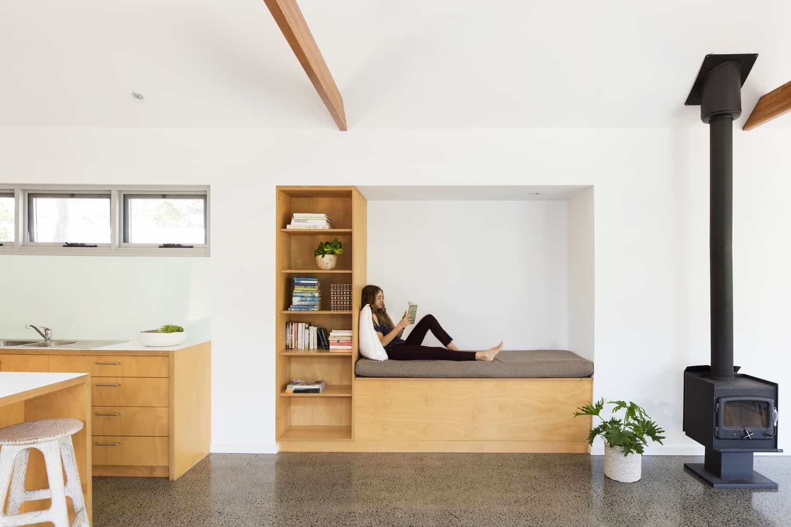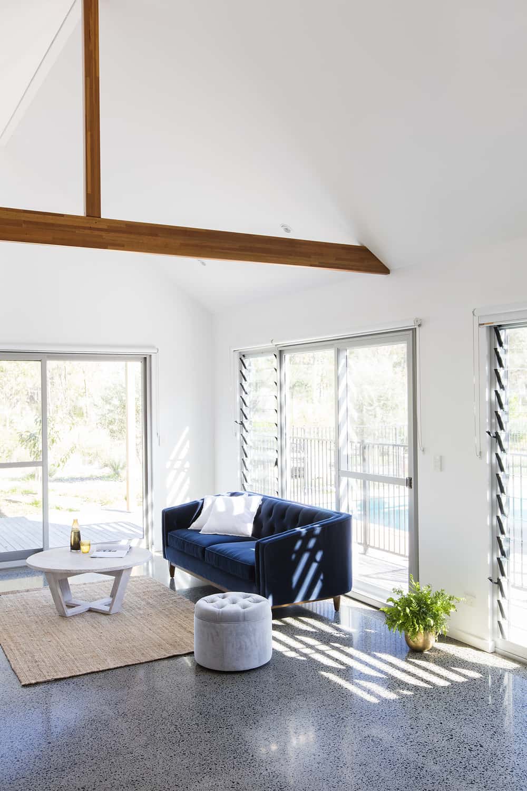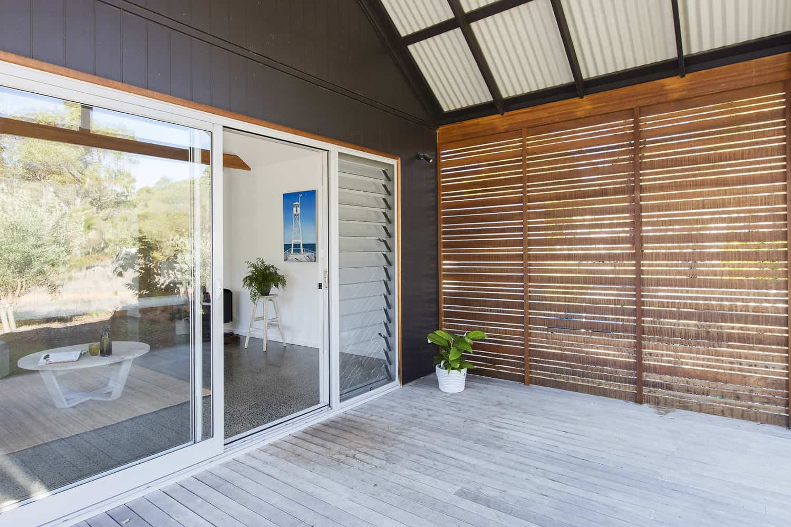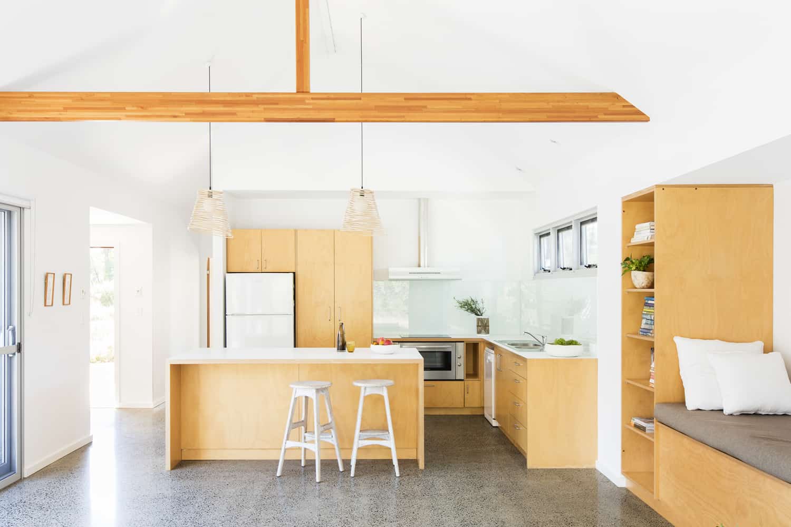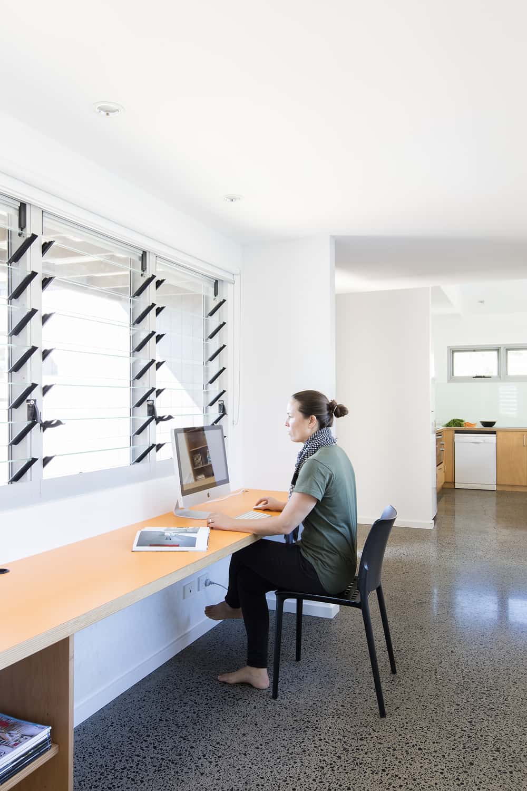HONEYTREE HOUSE
A retired couple wanted to build a small house with a separate wing for family visits. The brief was for the house to blend harmoniously with the natural landscape and the street. As keen gardeners, the design rationale allowed for a front yard landscaped exclusively with endemic plants, and a back yard with suitable fruit and olive trees.
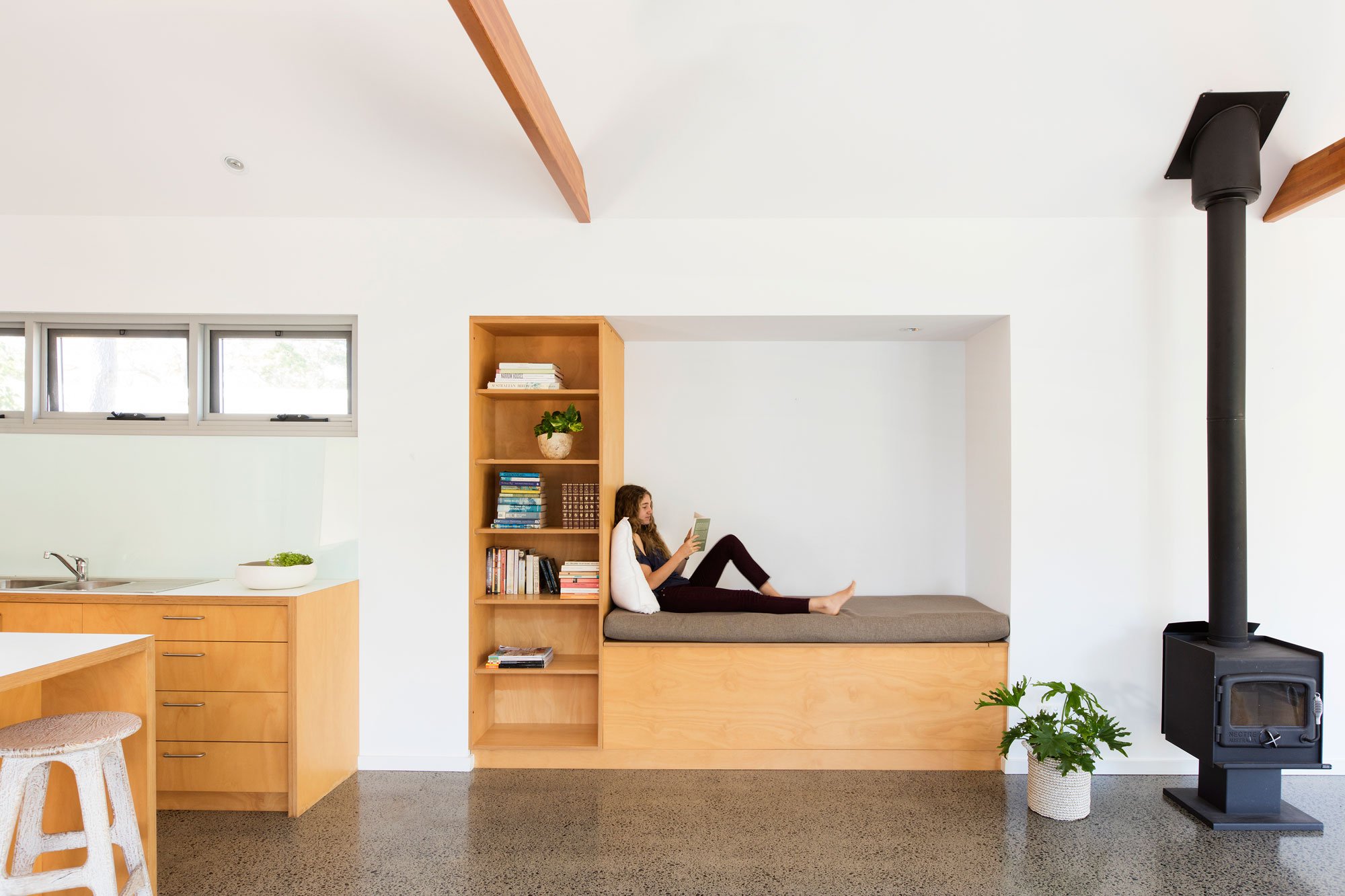
The owners had strong views on the need to incorporate sustainable principles in the design and use the technology of a 3kW solar system to address their energy needs. Although on scheme water, water tanks were incorporated for drinking, as well as for the garden.
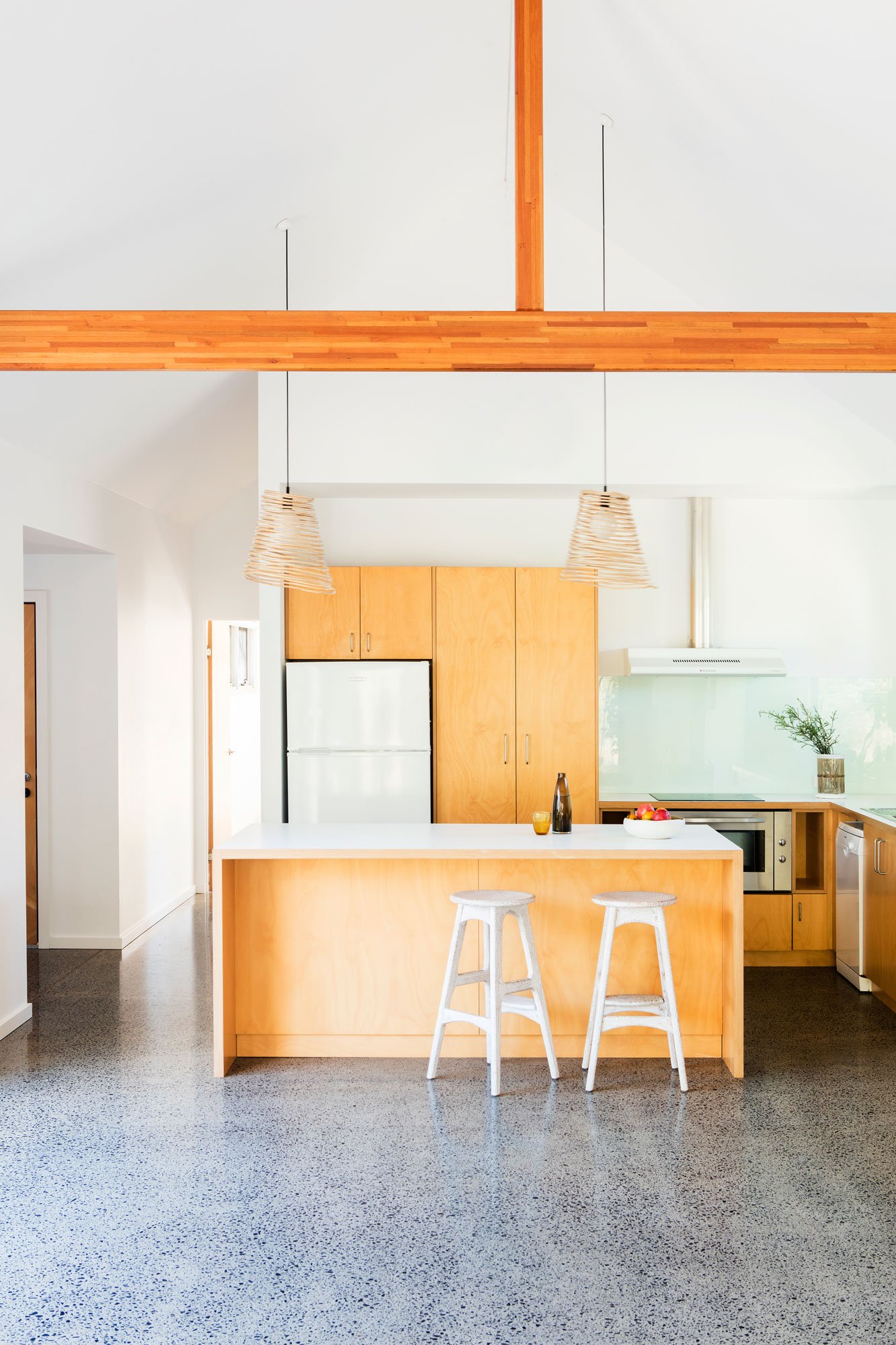
At 150 m2, the 3x2 house has a small footprint, but incorporates all of the amenities that modern living demands. The abundance of window openings that capture the northern light not only reduces the need for artificial lighting but also facilitates passive ventilation. In summer, angles louvre awnings at 30 degrees help create shade, while the house’s narrow axis cools the living areas. In winter, the polished concrete floors help trap the heat.
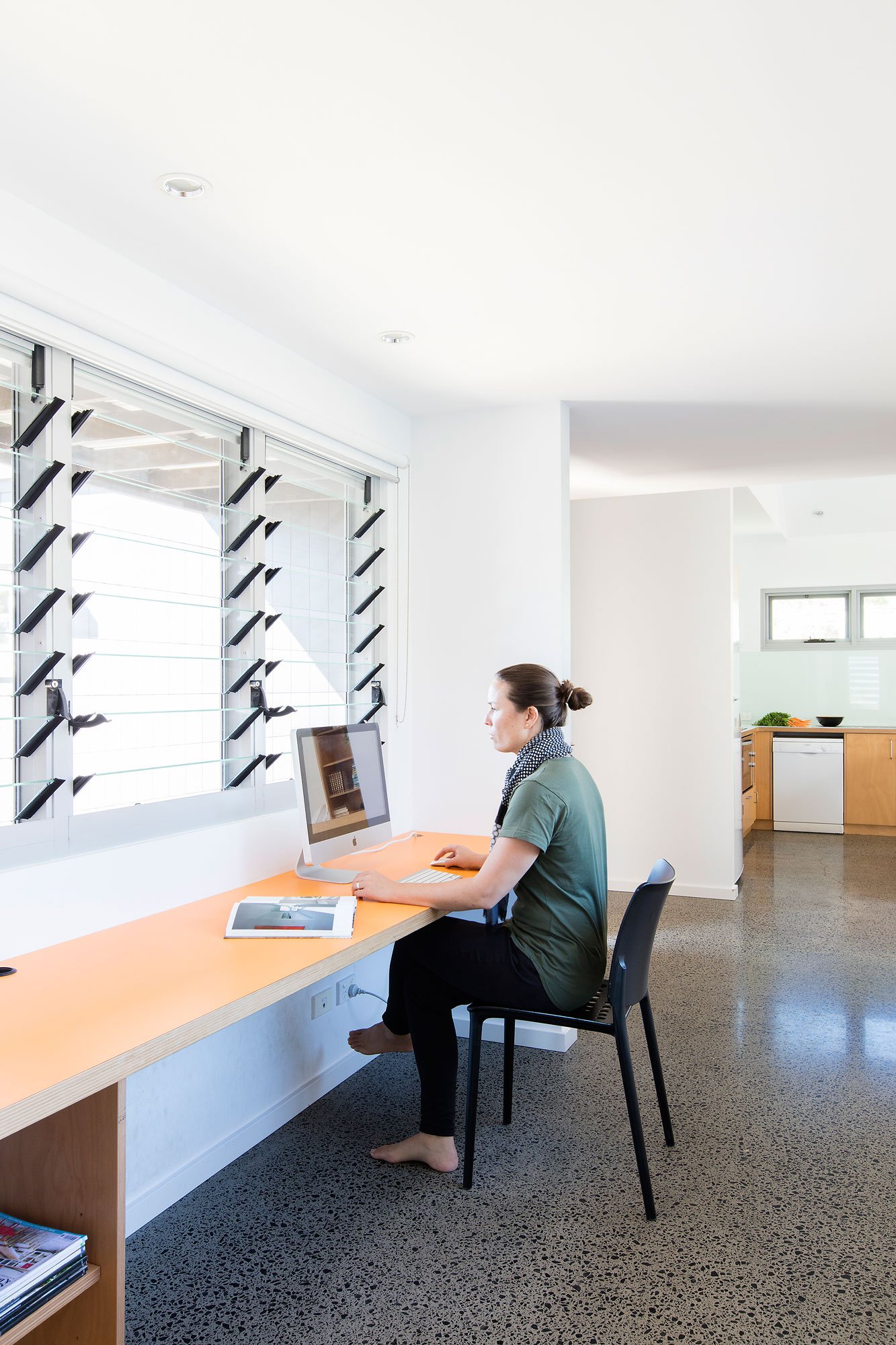
The house strikes a balance between elegance and minimalism, while championing the notion of sustainable living.
Project Details
Material: Timber frame/polished concrete/fibre cement cladding/Jarrah deck and screening
Project size m2: 150
Location: Cowaramup, Western Australia
Year: 2011
Project size m2: 150
Location: Cowaramup, Western Australia
Year: 2011
Project Gallery
View Gallery
