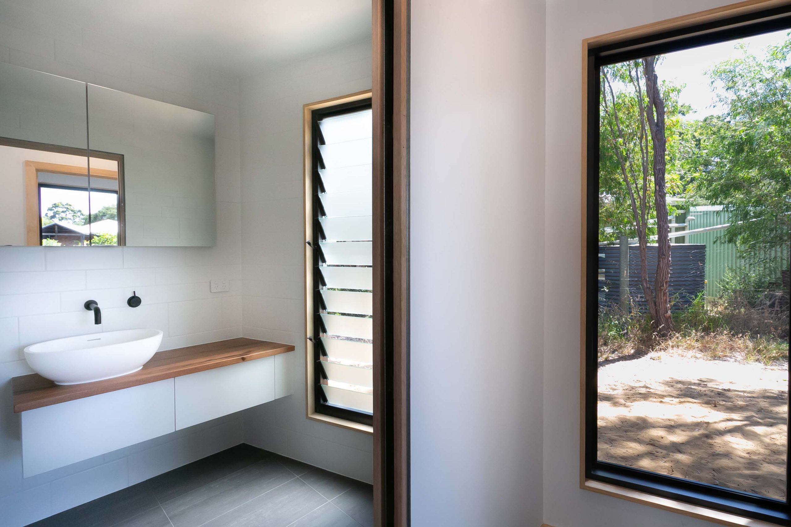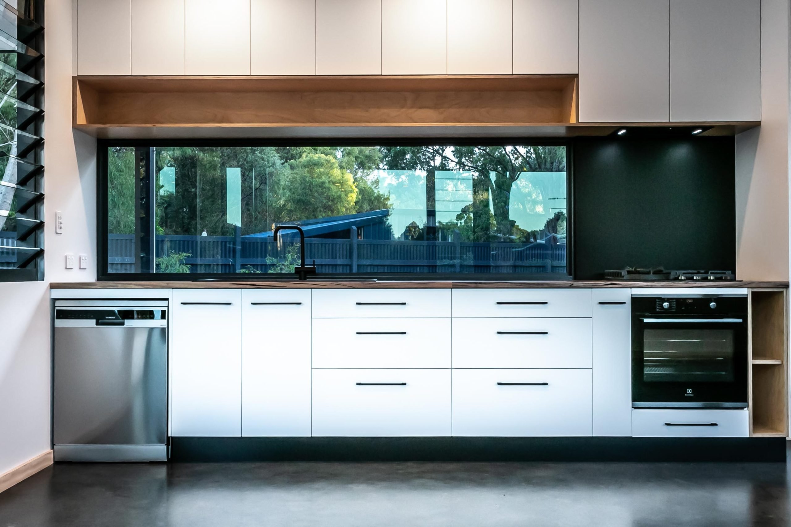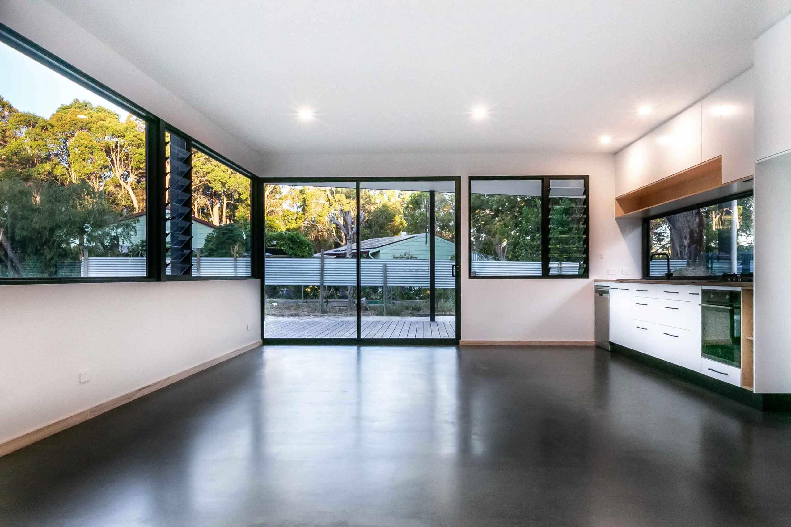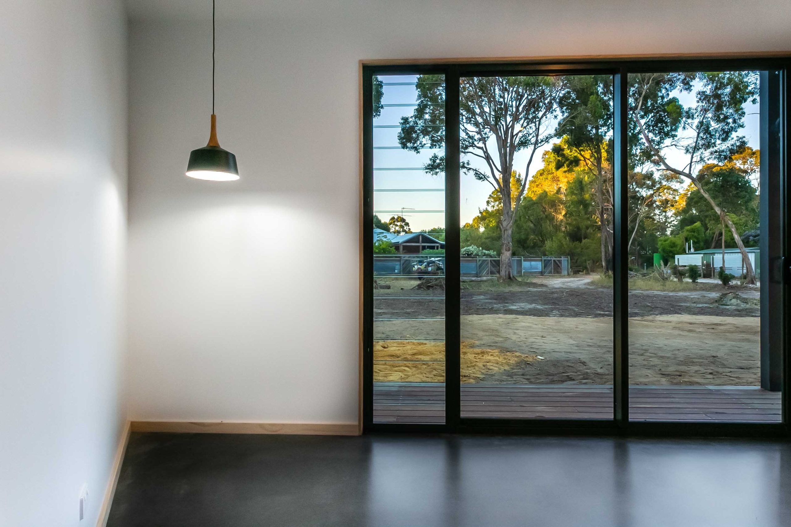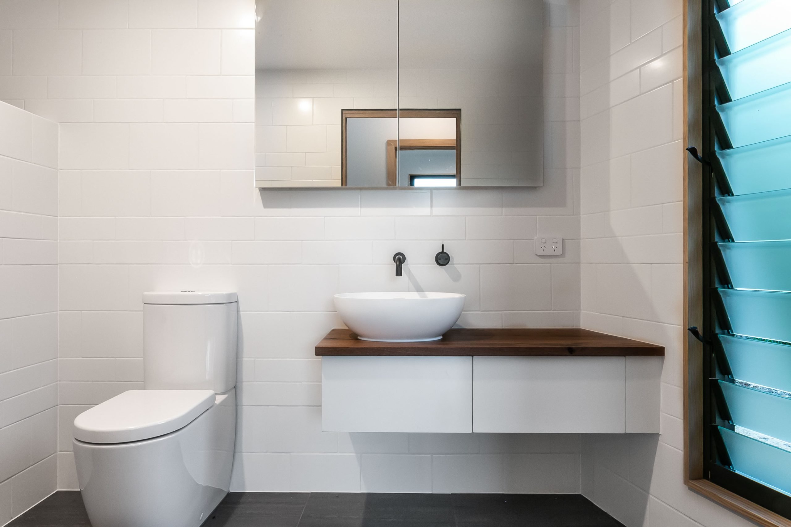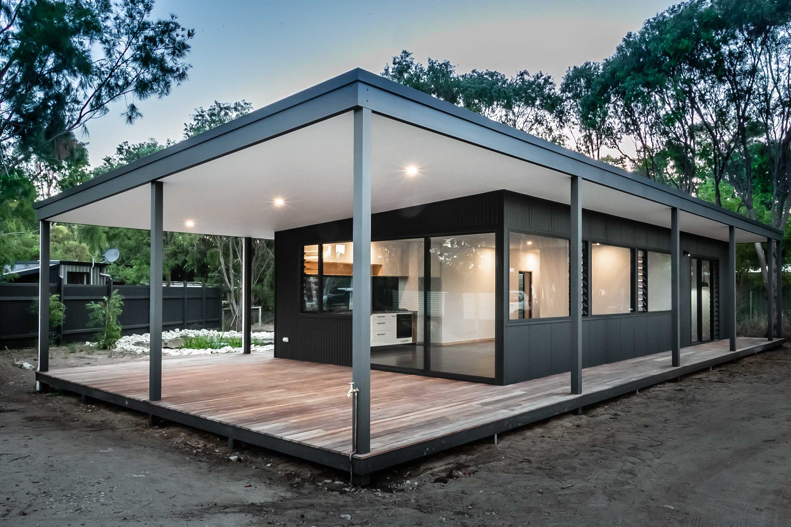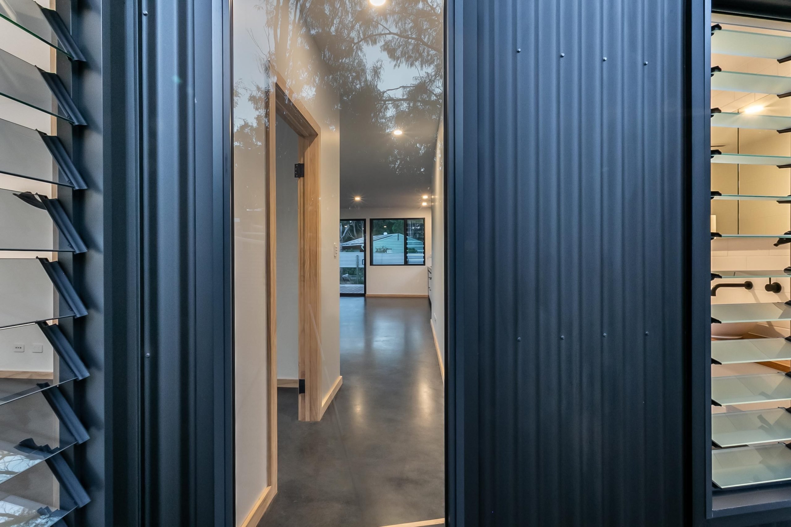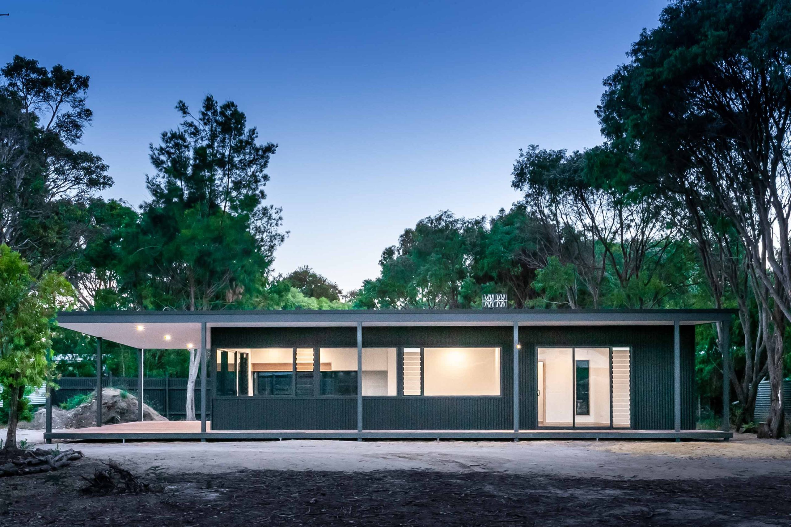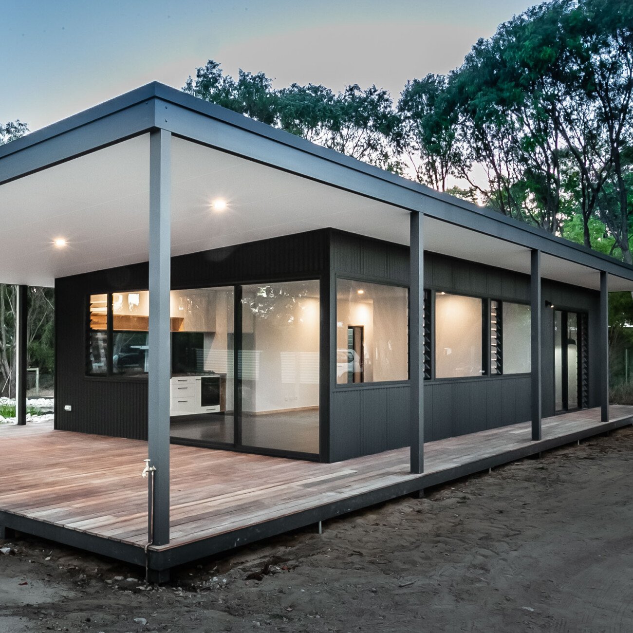WISE ROAD
Tucked away on a 2,000 m2 block within walking distance to the Margaret River town centre and surrounded by early settlement housing, this project presented itself as charming blank canvas for a small studio.
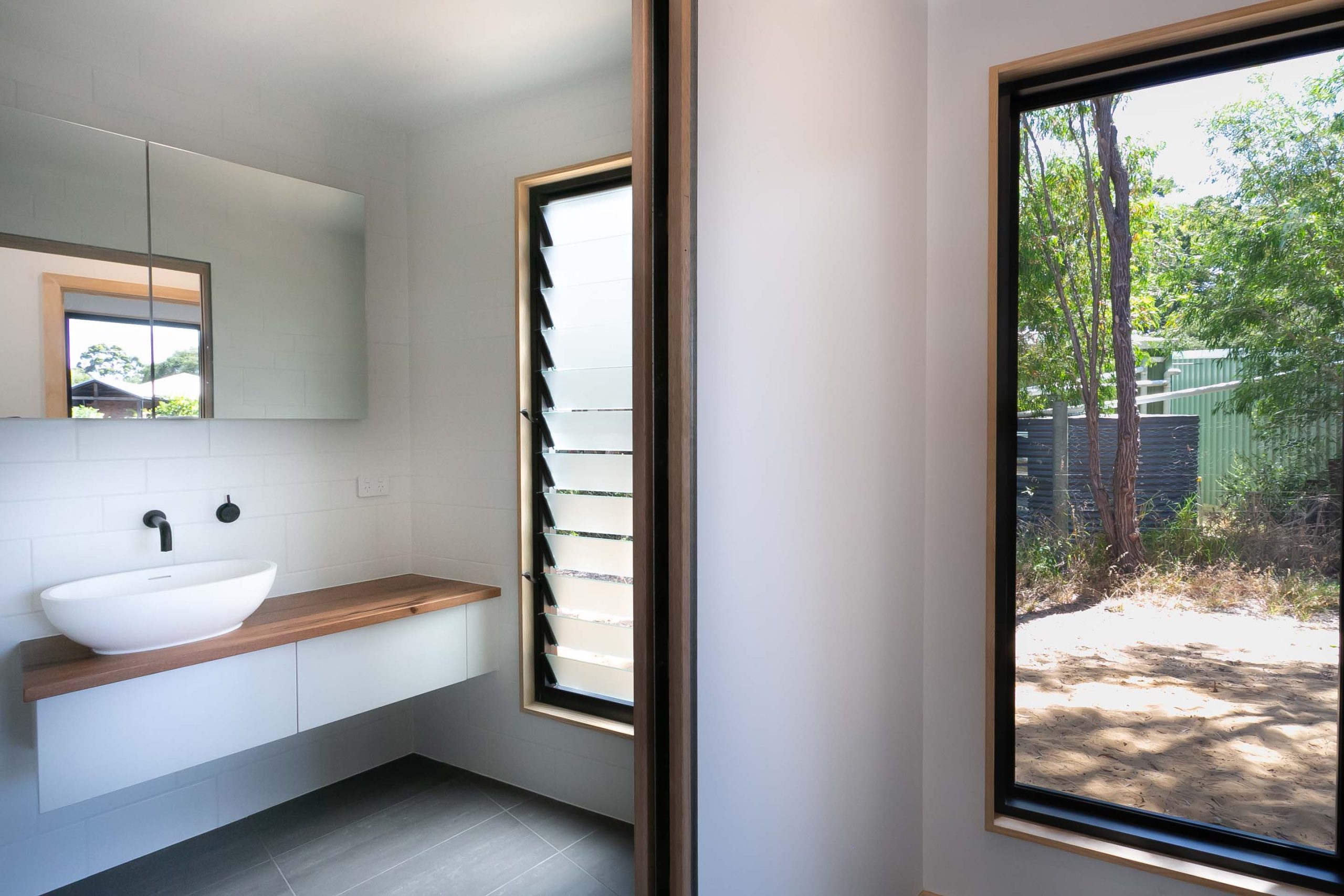
The 70 m2 studio was strategically pulled back tight to the rear boundary to make space for a planned future house. Angular side boundary lines were mirrored with angular walls, to ensure that in the future a secondary building would connect with the first. The form of the studio intentionally followed this function.
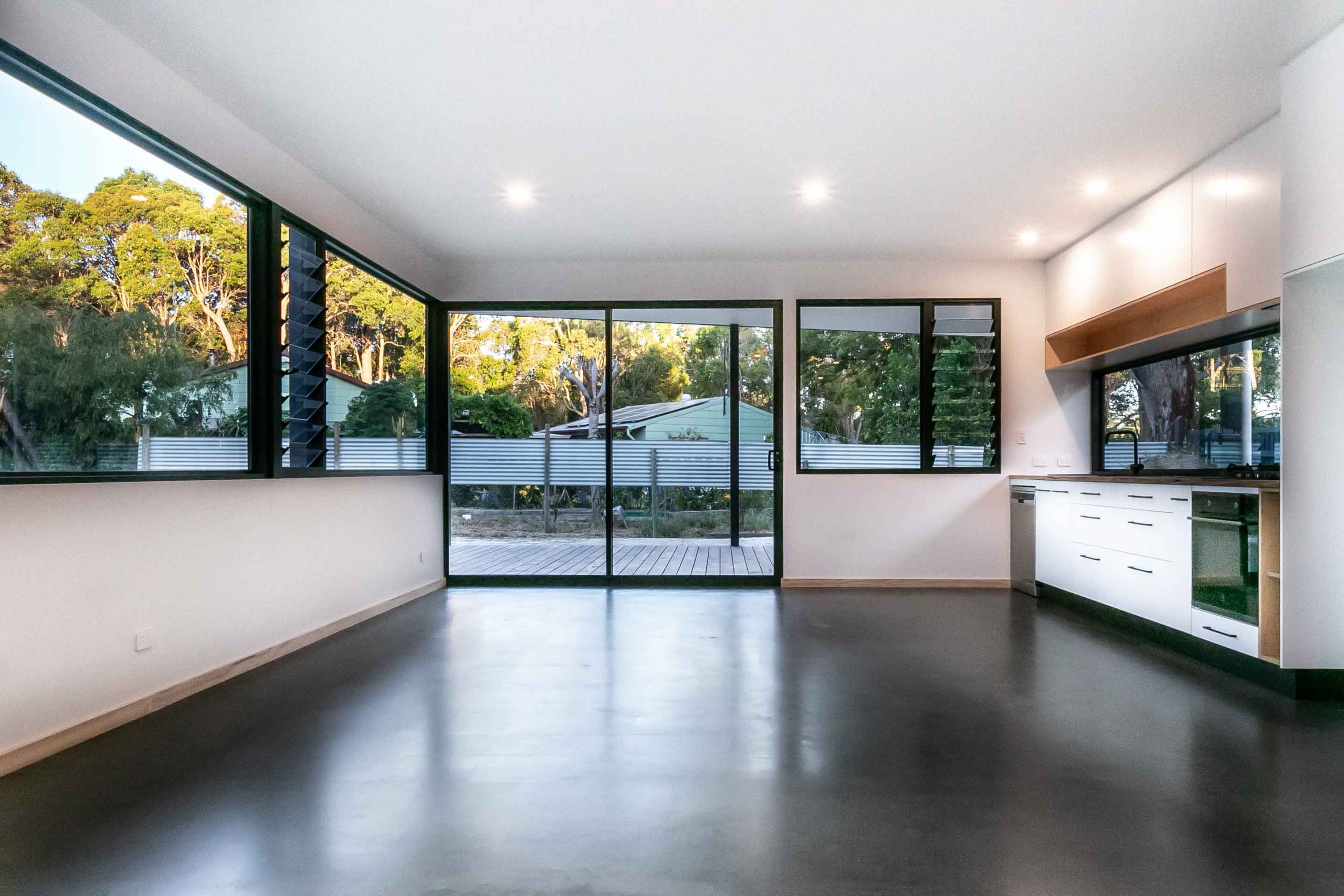
North-facing, the study opens itself up to the morning eastern sun for a lovely transition of light through winter. In summer, a walkaround verandah provides shading, extending the functionality of the studio, including an outside laundry accessible from the southern verandah.
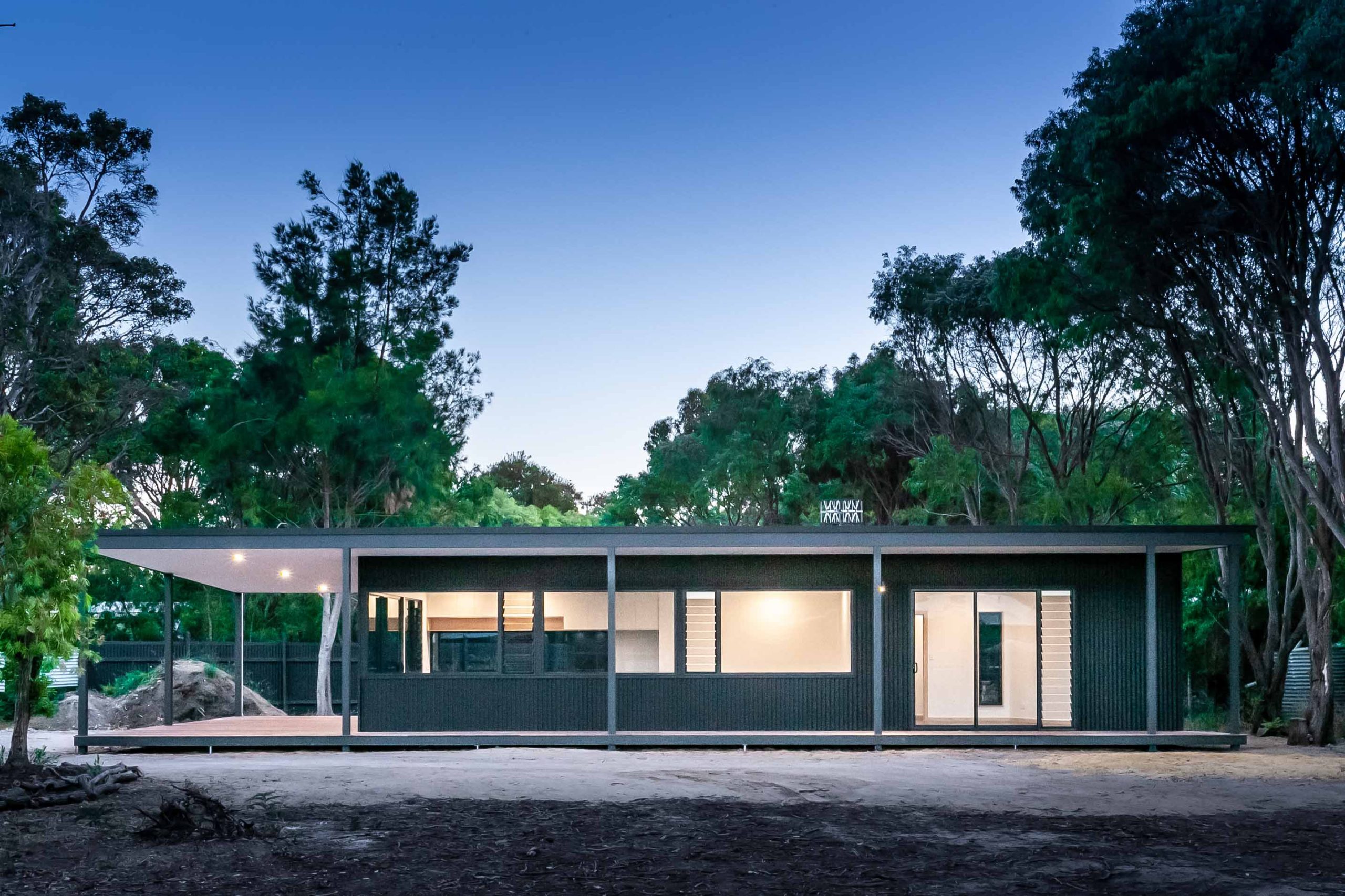
The design for the internal layout integrated structures with flexible elements, such as with the wrap-around windows, 1200 from the ground, allowing furniture to be placed against the walls and overall arrangements to be easily adapted.
Materials are always carefully selected to contribute to functionality and comfort of a building. The burnished concrete floors of the studio, with 2% black oxide, are particularly effective when juxtaposed with the white walls and ply detailing. Customorb cladding in Matt Monument combined with pre-primed painted posts and beams, allowing the built form to blend away into the backdrop of existing native trees, unobtrusive within the landscape.
Project Details
Material: Timber frame/burnished concrete/Customorb/Jarrah deckingProject size m2: 70Location: Margaret River, Western AustraliaYear: 2019
Project Gallery
View Gallery
