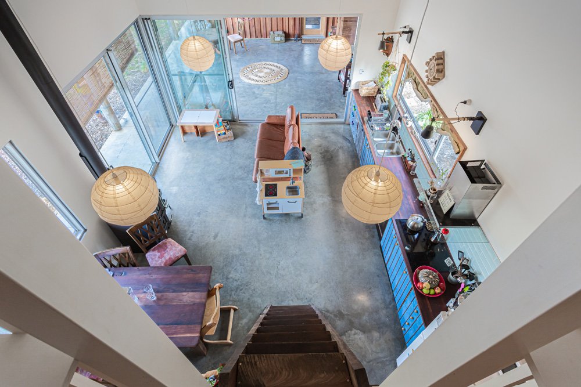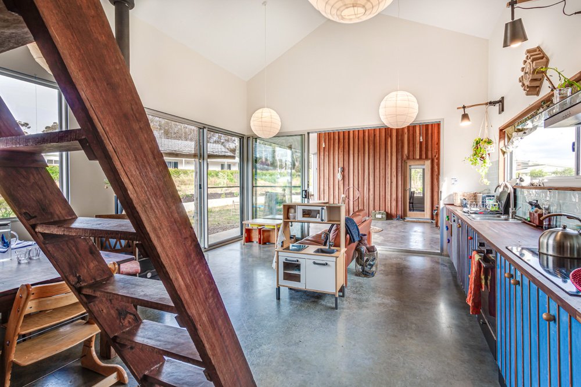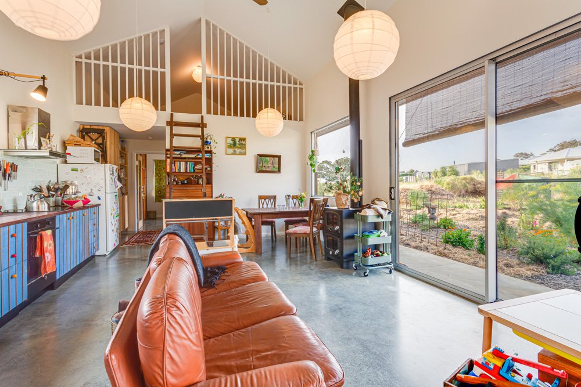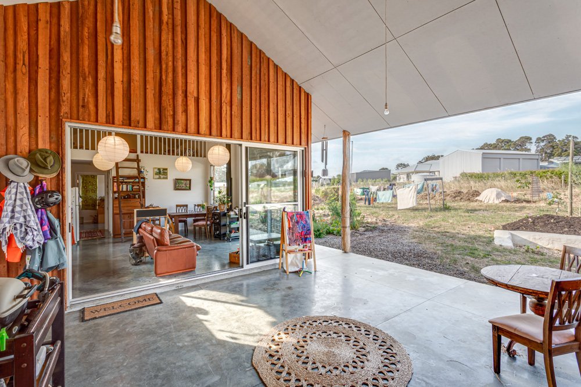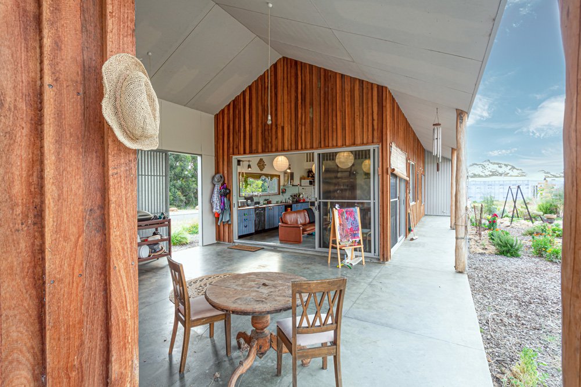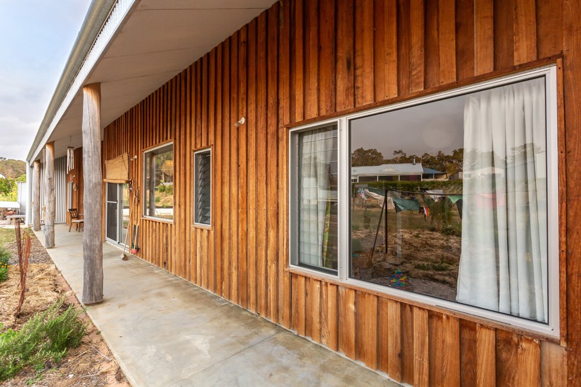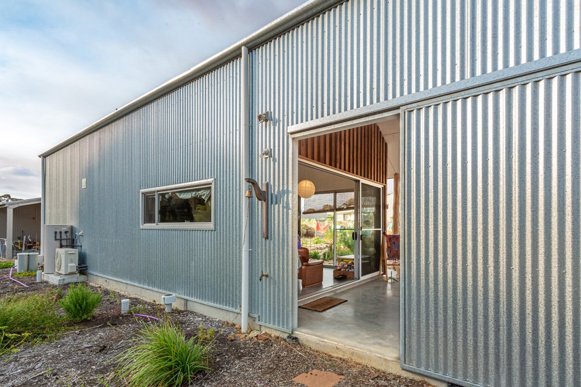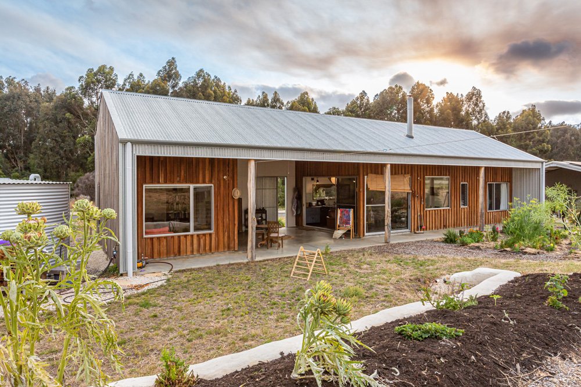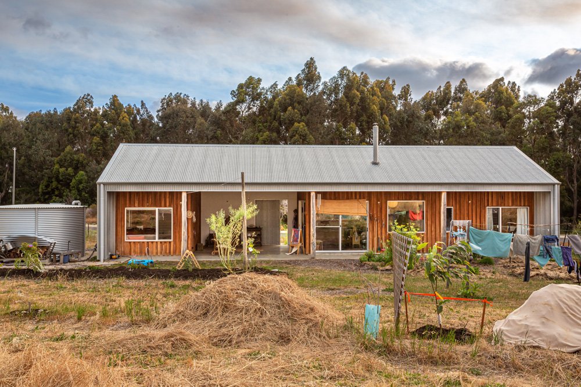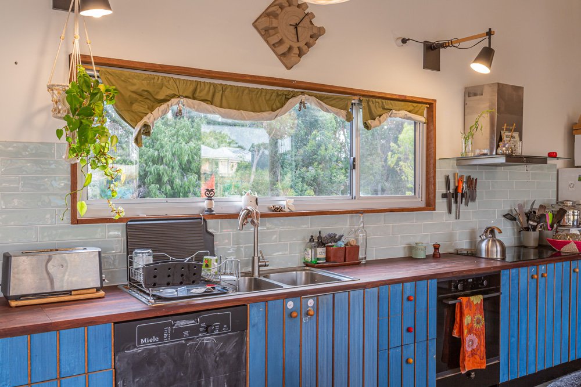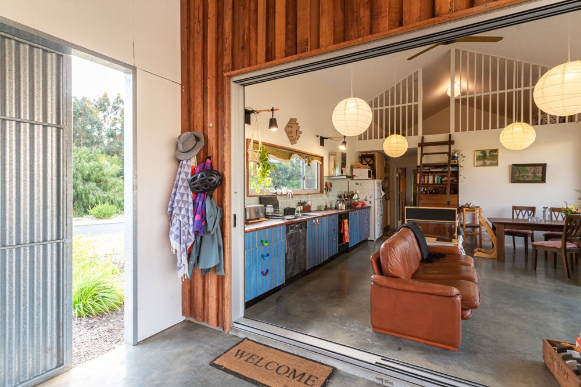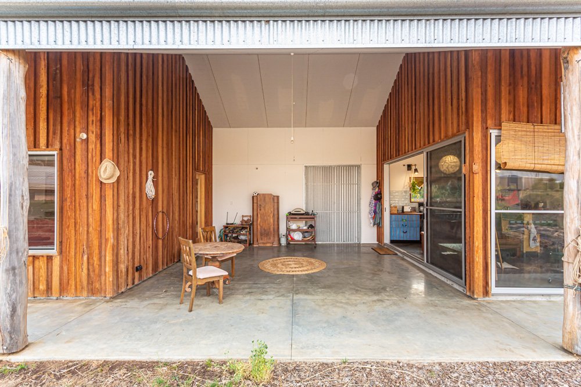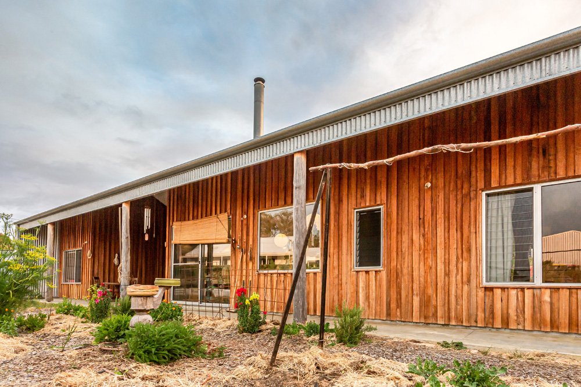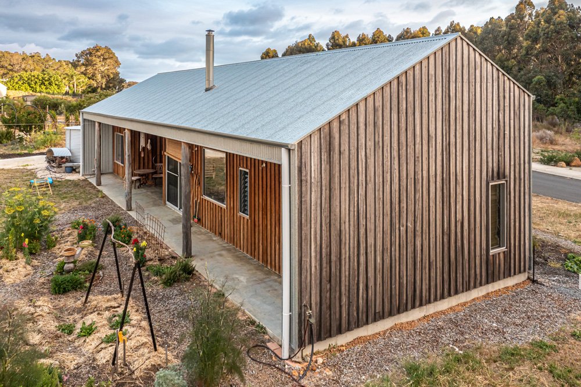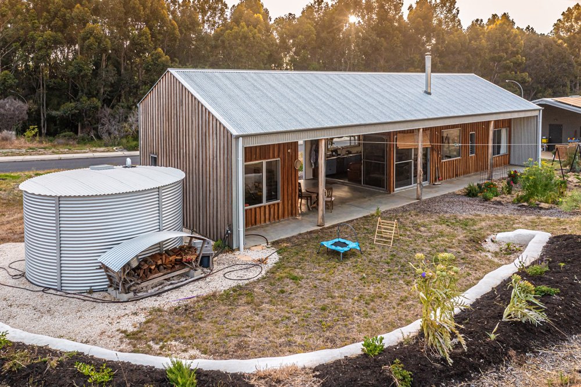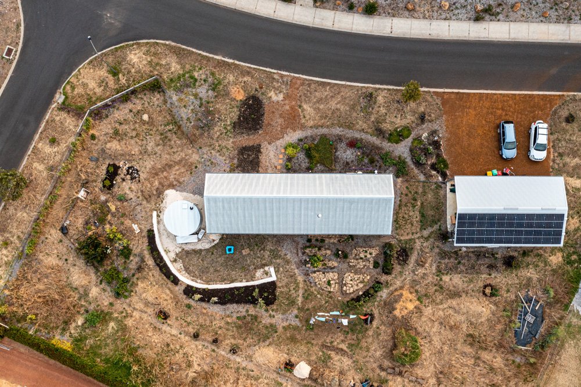BREEZEWAY HOUSE
A chance reconnection with an old friend at a local Margaret River beach was the serendipitous starting point for the Breezeway House. A couple living in Austria (one of whom Danny had gone to primary school with) were planning to return to Australia to start a family.
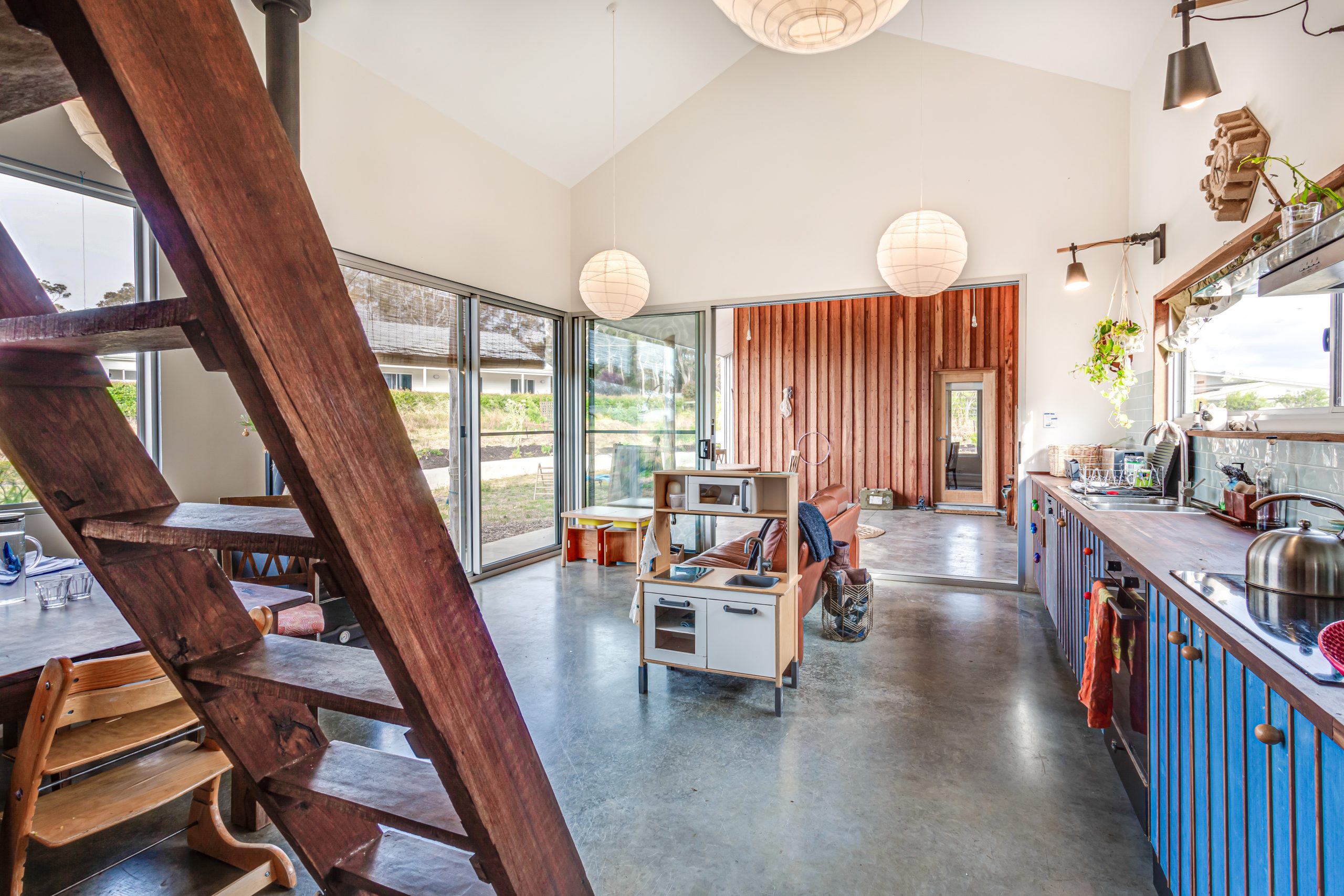
Their respective careers, as a futurist and a teacher of permaculture, had led them to comprehensively investigate the ways in which people interact with and explore their physical surroundings – through art and design, mathematics, science and technology, sociology and cultural studies. This rich intellectual context directly informed the design of their new house.
The brief was to build a small house to ensure a low environmental footprint; to maximise space for a permaculture garden; and to meet cost considerations. Keeping the house to a 70 m2 footprint also allowed for flexibility to adapt to the owners’ future lifestyles changes. A bedroom was designed to interchangeably function as a lounge area or a room for guests; a loft area to function as a study or an additional bedroom. The size and positionality of the house enabled a future second dwelling on the property.
The brief was to build a small house to ensure a low environmental footprint; to maximise space for a permaculture garden; and to meet cost considerations. Keeping the house to a 70 m2 footprint also allowed for flexibility to adapt to the owners’ future lifestyles changes. A bedroom was designed to interchangeably function as a lounge area or a room for guests; a loft area to function as a study or an additional bedroom. The size and positionality of the house enabled a future second dwelling on the property.
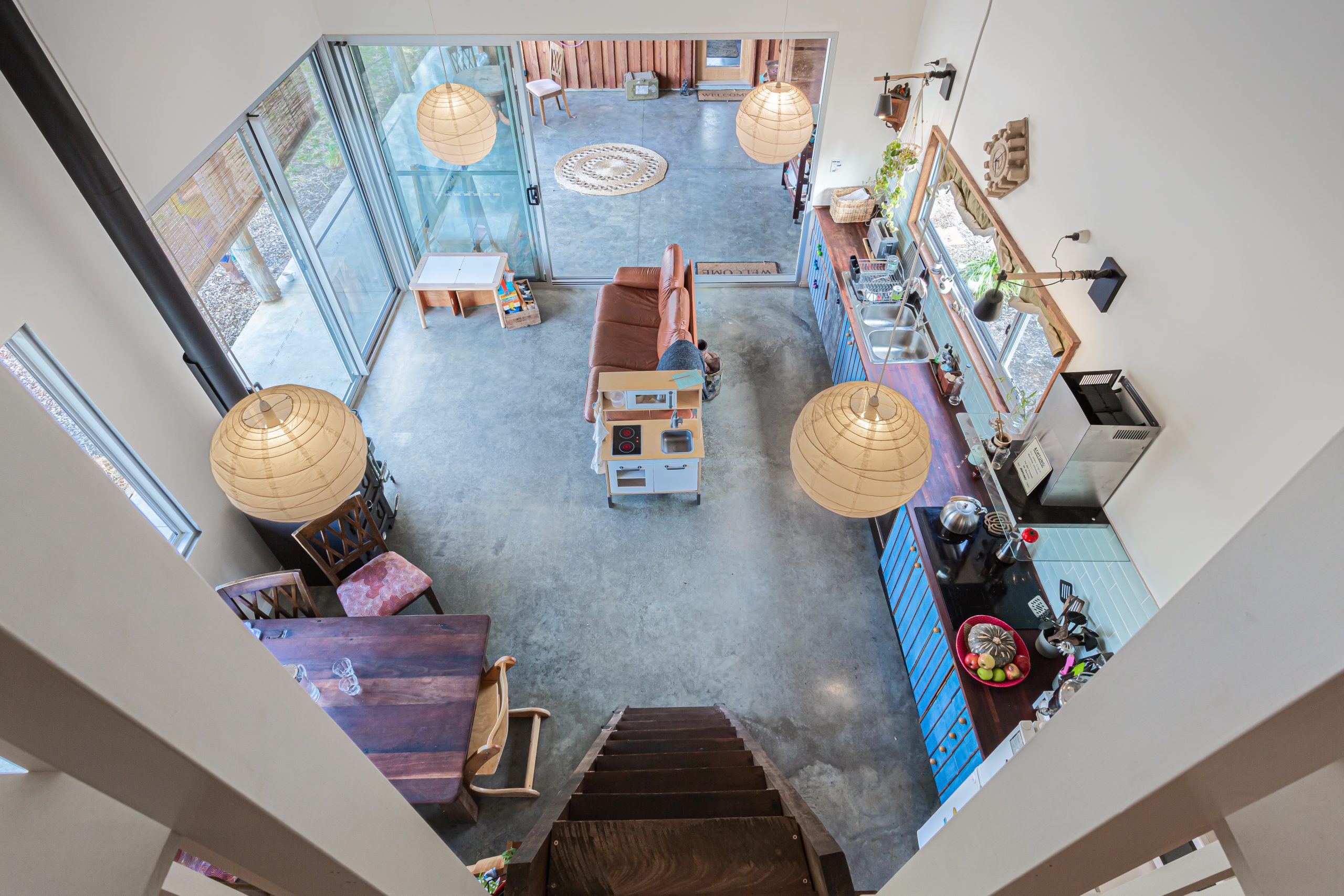
Conceptually, the design was based around a split floorplan and central courtyard. The creation of a breezeway ventilates the rooms on either side and exists as a natural extension of the interior spaces. As a central channel bisecting the house, the heart of the house is paradoxically a void; a central artery; an open pathway that facilitates movement and connection. The conduit facilitates engagement between the owners’ and the external environment: enabling movement between inside and outside zones, and nuanced awareness of daily weather.
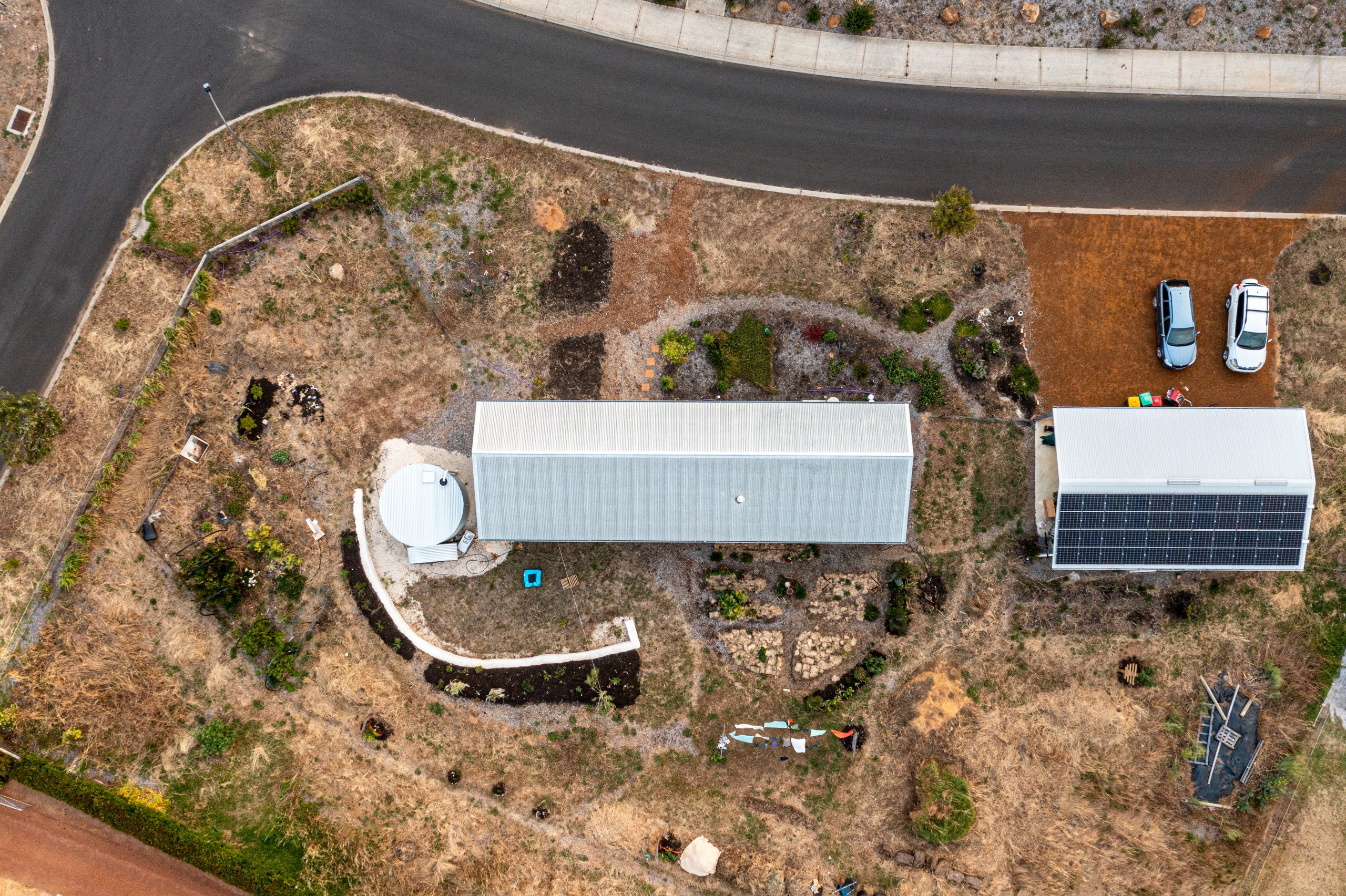
Project Details
Material: Timber frame/burnished concrete/heritage galvanised roofing & walls/rough-sawn Jarrah
Project size m2: 70
Location: Cowaramup, Western Australia
Year: 2022
Project size m2: 70
Location: Cowaramup, Western Australia
Year: 2022
Project Gallery
View Gallery
