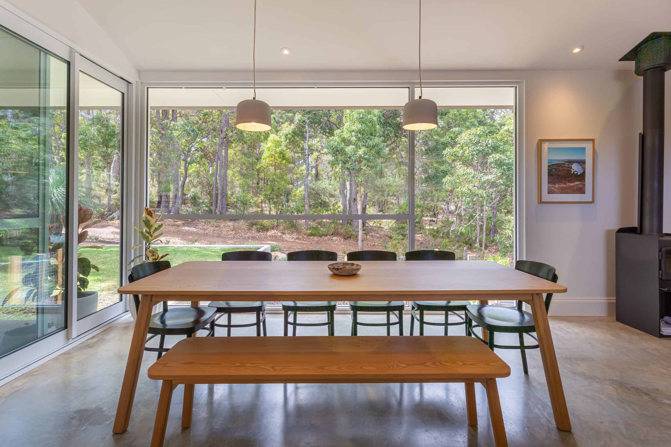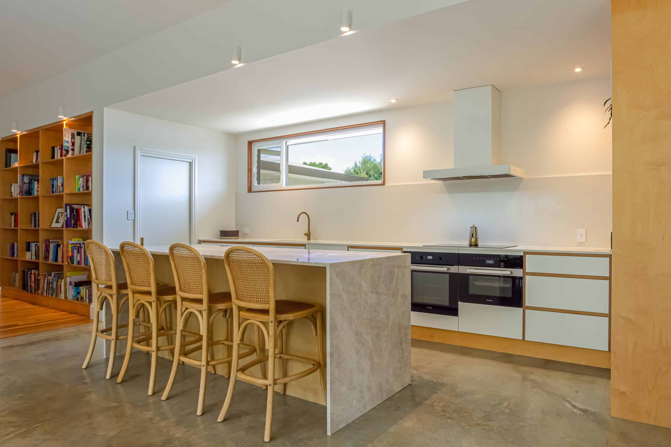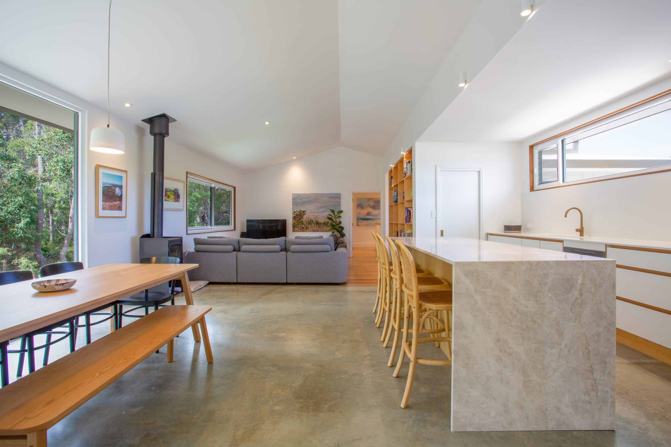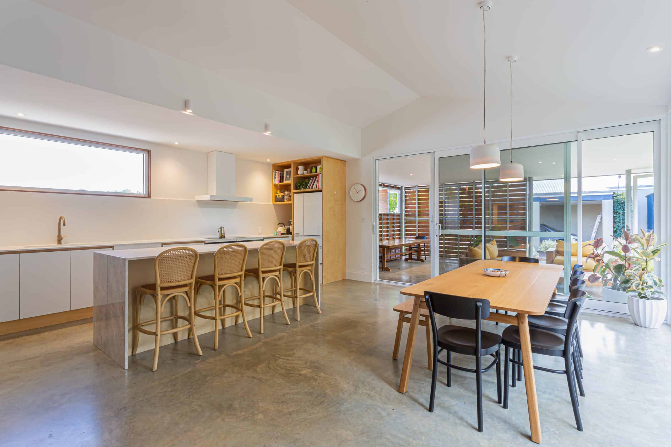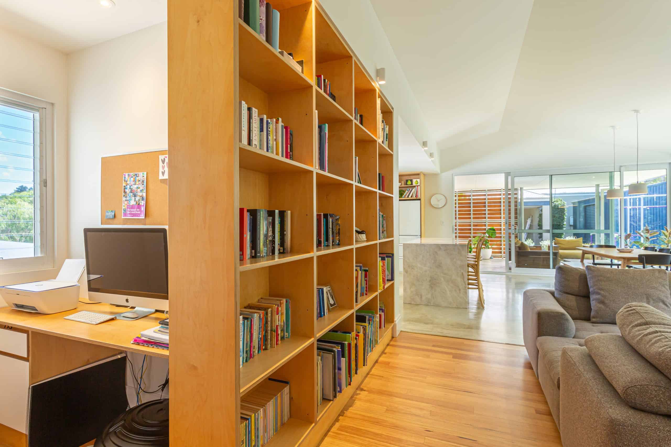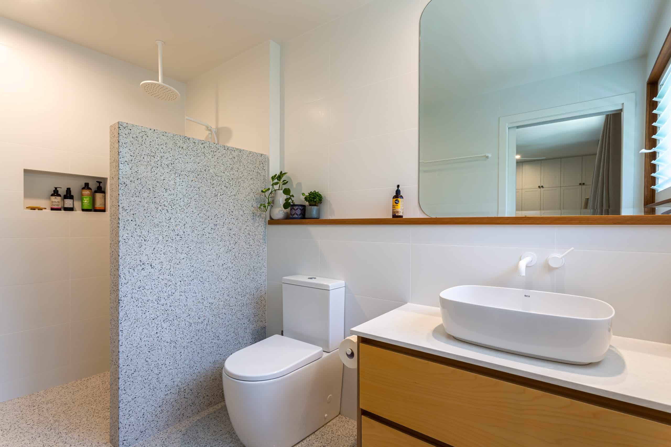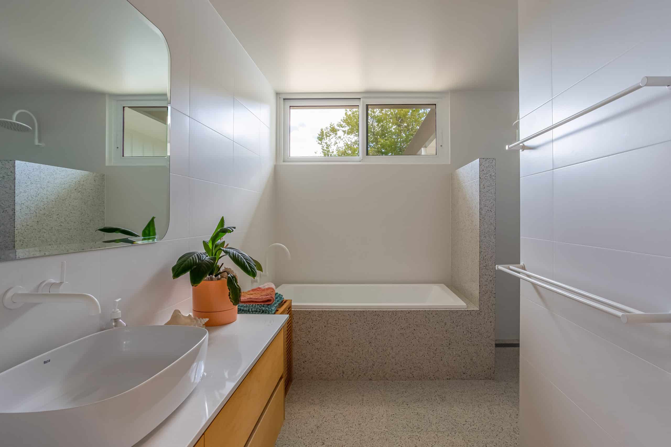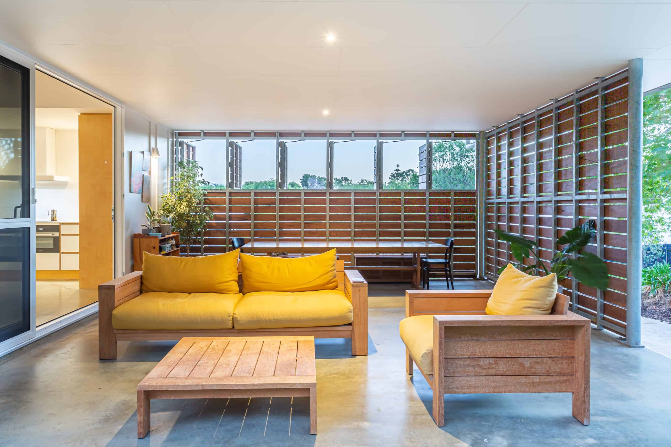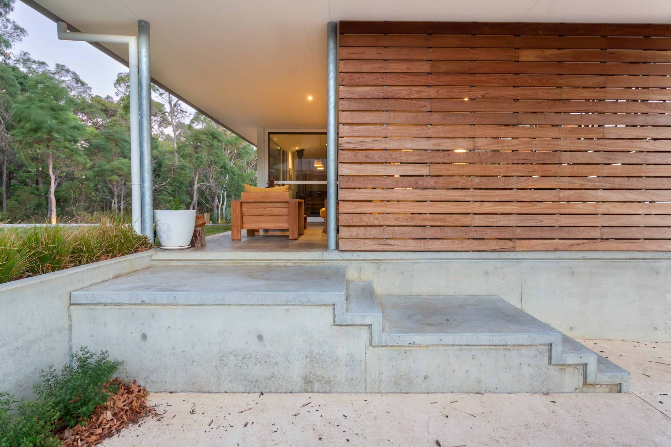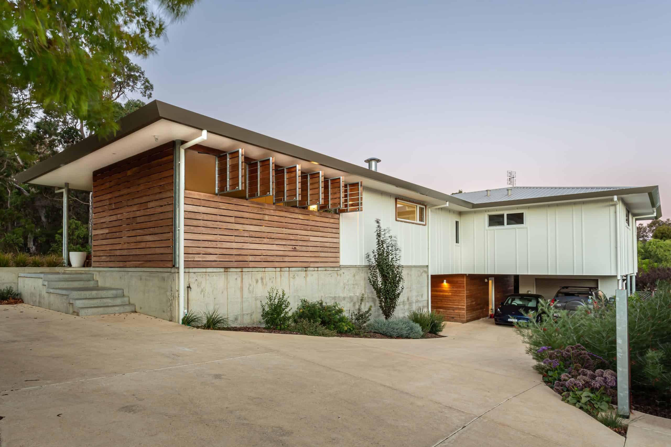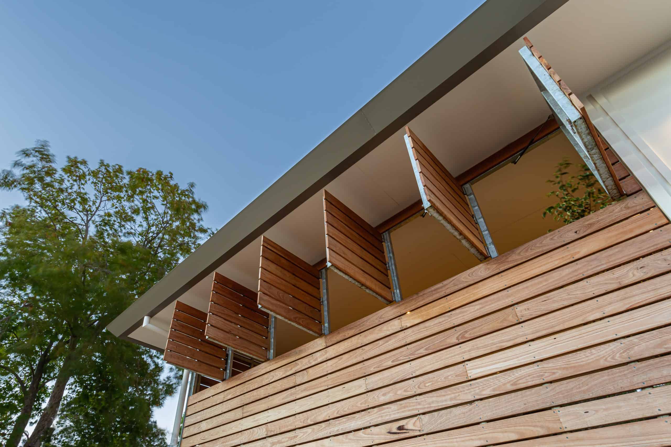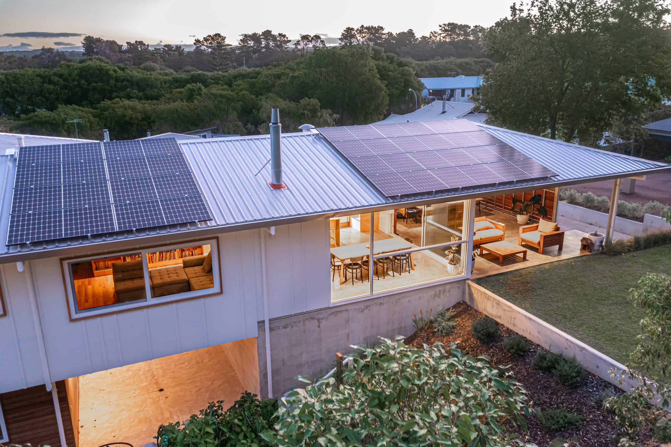NORFOLK STREET
On occasion a site will completely drive the design of a new build. Such was the case with Norfolk Street. The site was a battle-axe block that backed onto the local golf course – a stunning location for a house, but one with inherent design challenges.
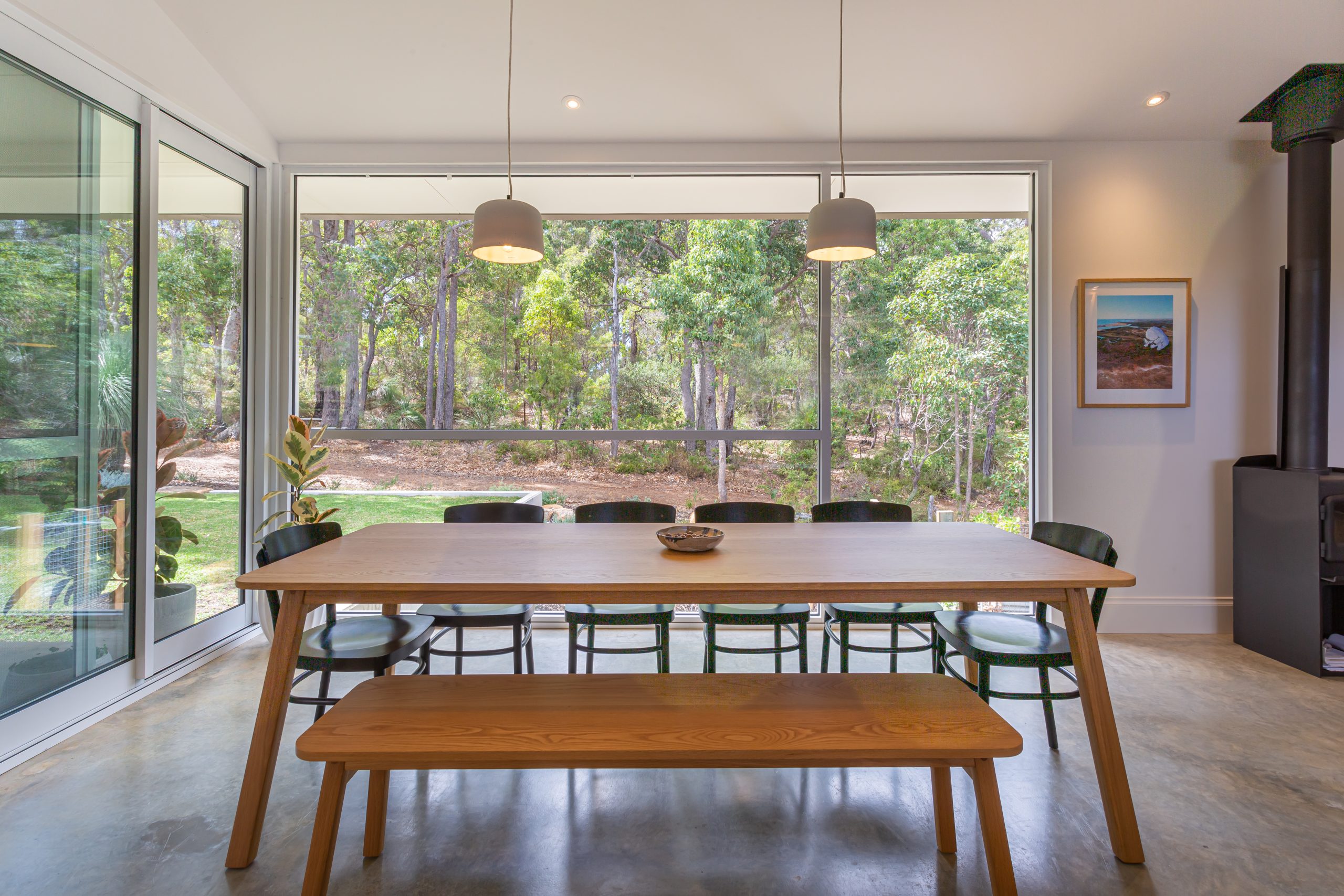
With a steep fall across the site, resolving levels was the primary challenge to be solved with the design. While building a two-story house would was the simpler option, the house would then have consumed the entire block, lost the connection between the front and the back, and functioned as a monolith dominating the environment.
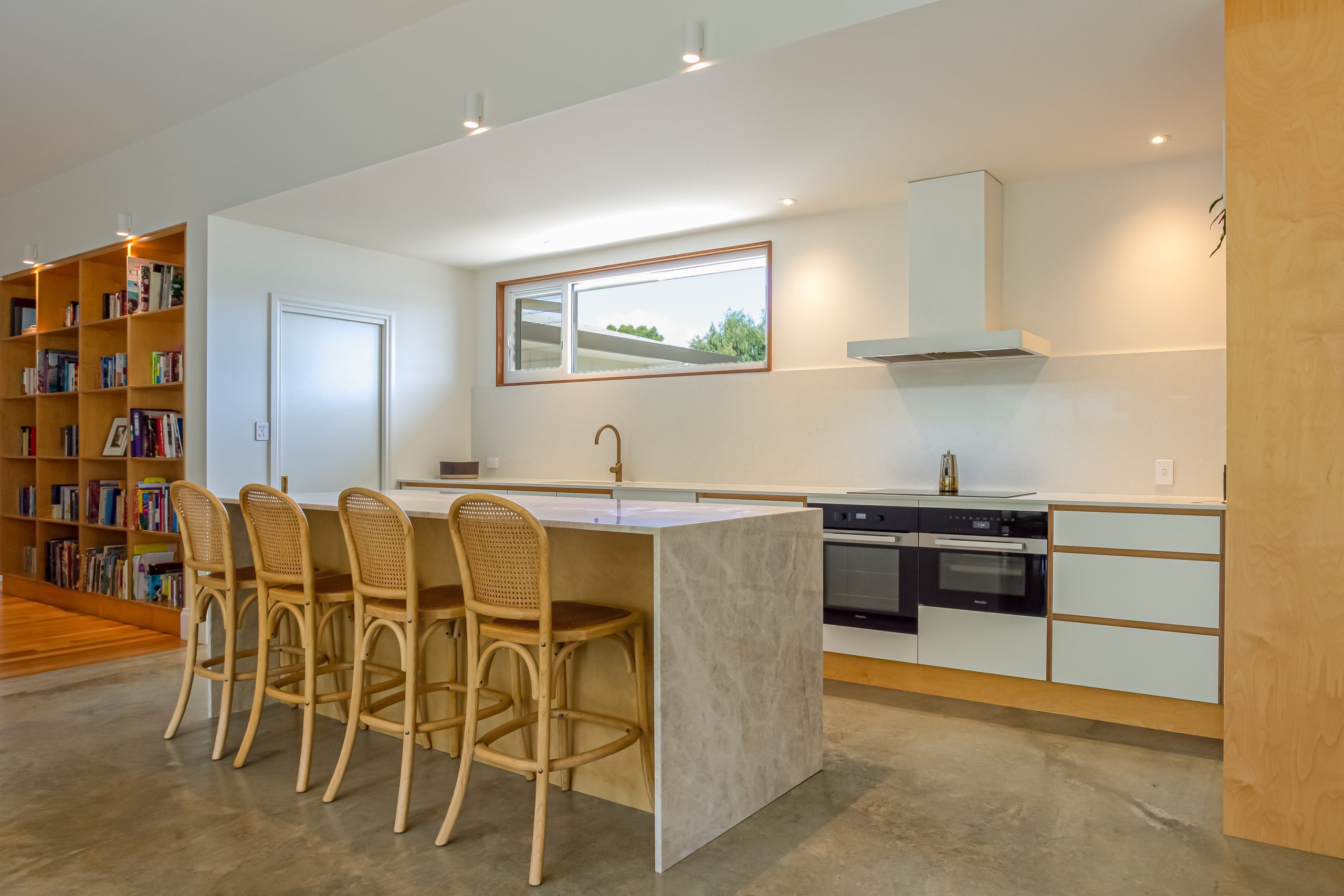
Instead, the design positioned the main house on one level at ground level, with bedrooms suspended above. Concrete retaining walls were meticulously engineered and detailed to facilitate undercroft parking, reminiscent of the traditional beach houses of the South-West coast. A breezeway between a self-contained studio downstairs, and the main house upstairs created a visual connection between the front, and the golf course at the back of the house.
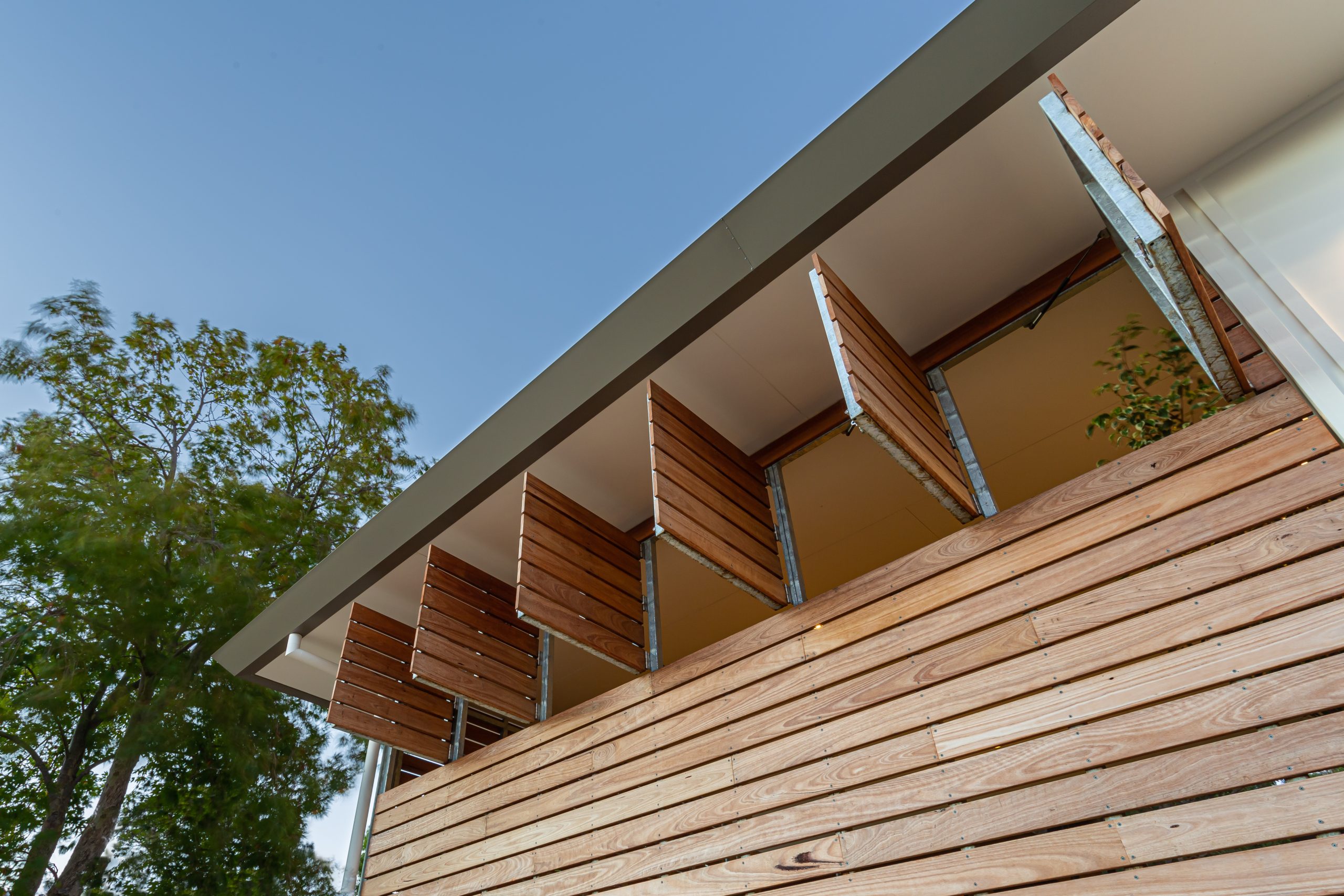
This structural configuration encouraged an astute landscape design response by Topio Landscape Architecture with a rock garden pathway and native garden interacting between the two levels.
Open spaces were strategically inserted to help the house breathe and create a physical flow for the occupants.Upstairs, the focus of the house is the large outdoor area. This space seamlessly transitions to the golf course over the road, being at the same level. Clever openable screening allows control over the elements and spectacular views over Cape Naturaliste. Complete with solar panels and an off-grid battery set up this sustainable home is designed to adapt well into the future.The owners’ scrupulous eye for detail and finishes has resulted in a beautiful family abode – that feels like a home rather than statement. This is a house where form truly followed function.
Project Details
Material: Timber frame/burnished concrete/fibre cement sheet batten cover/Blackbutt flooring & screeningProject size: 235m2Location: Dunsborough, Western AustraliaYear: 2019
Project Gallery
View Gallery
