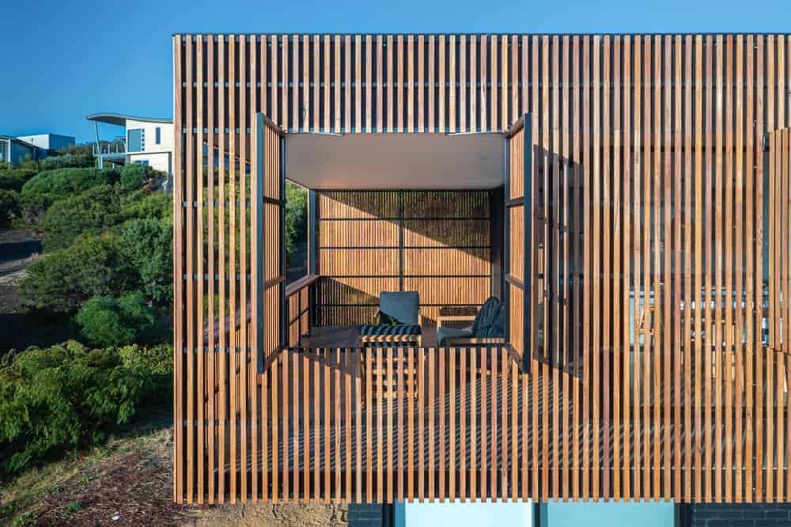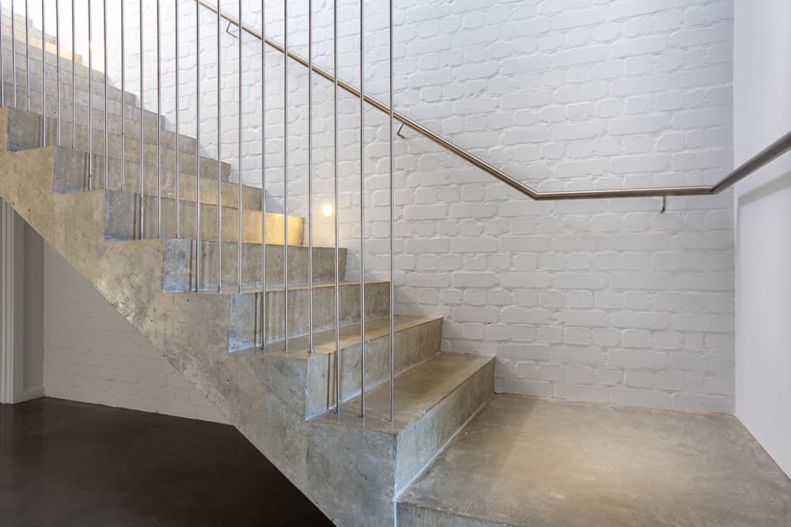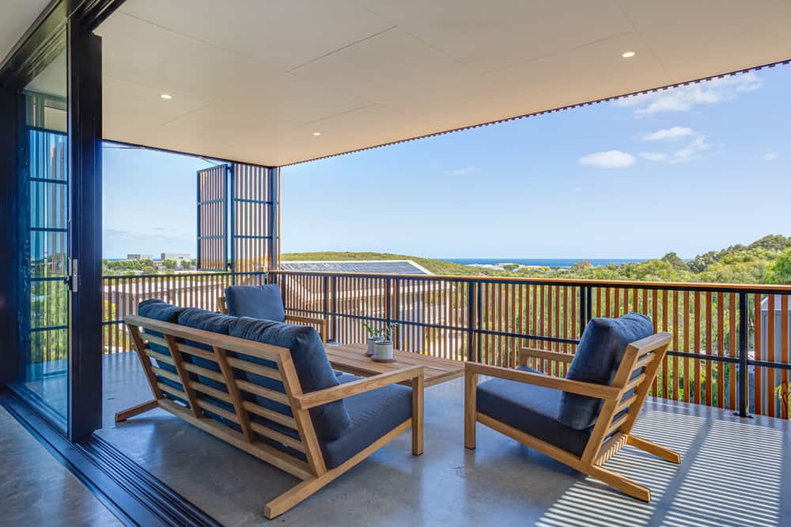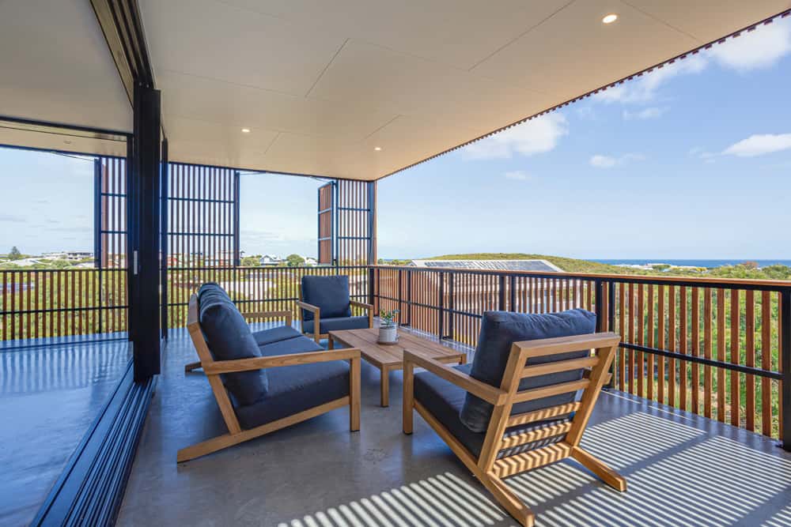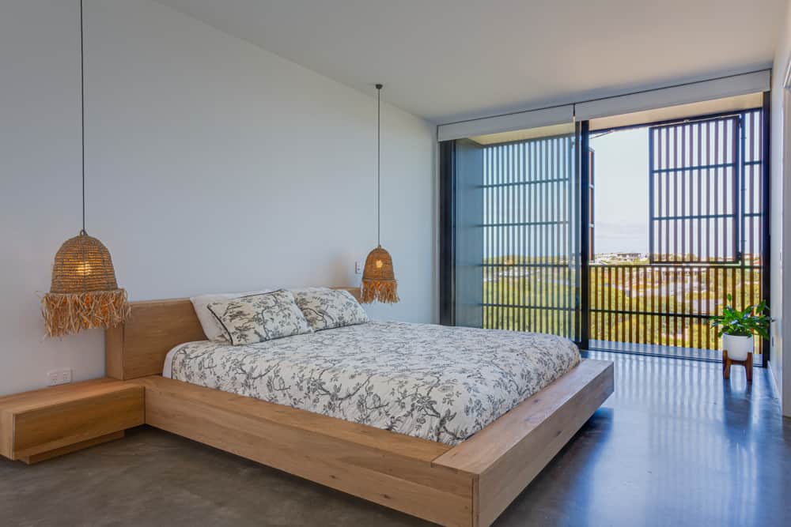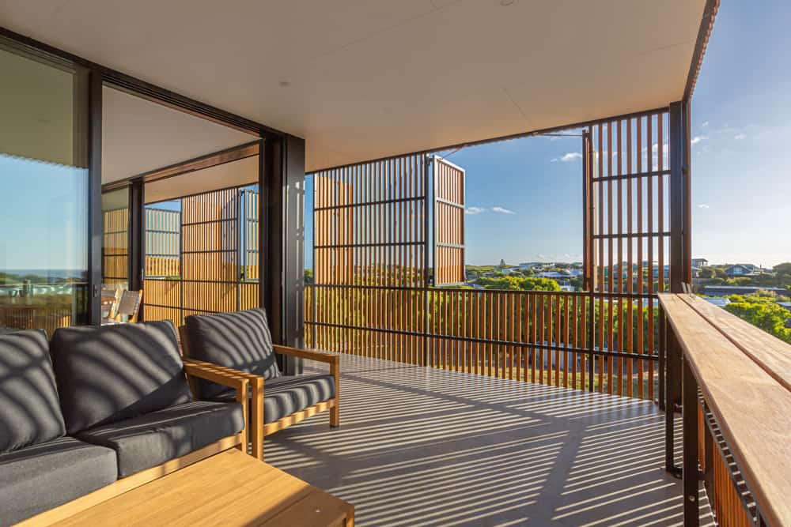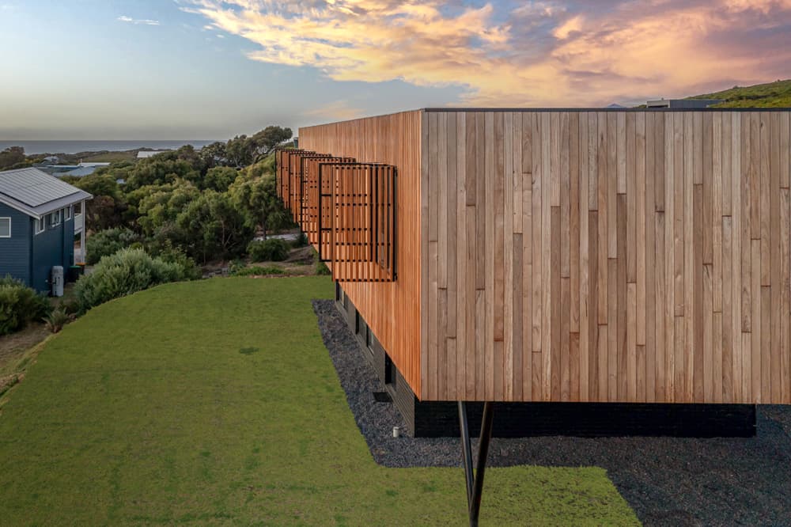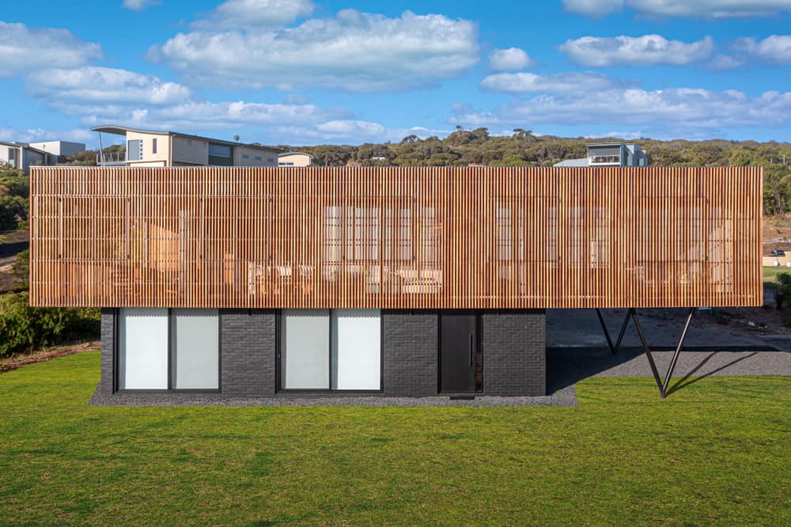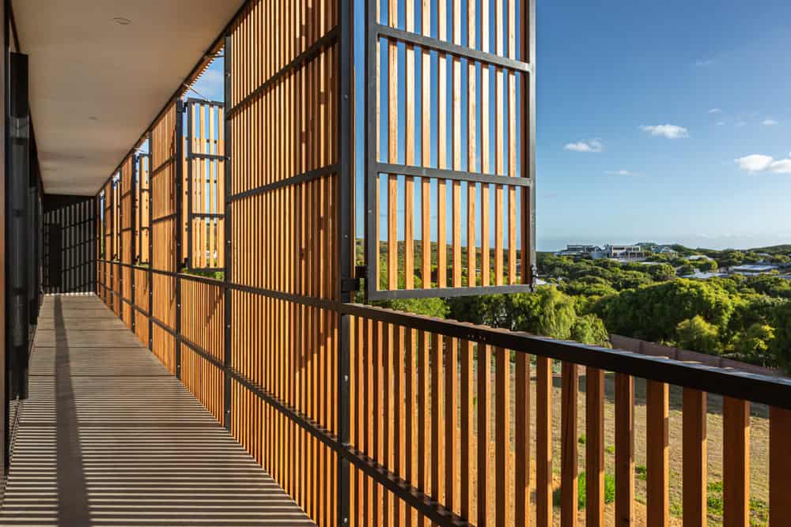GNARABUP HOUSE
This house is for a couple based in Singapore and their two young kids on a sloping block close to the wild surf beaches in Gnarabup. The site is elevated and exposed to magnificent ocean views and in winter, gale force winds.
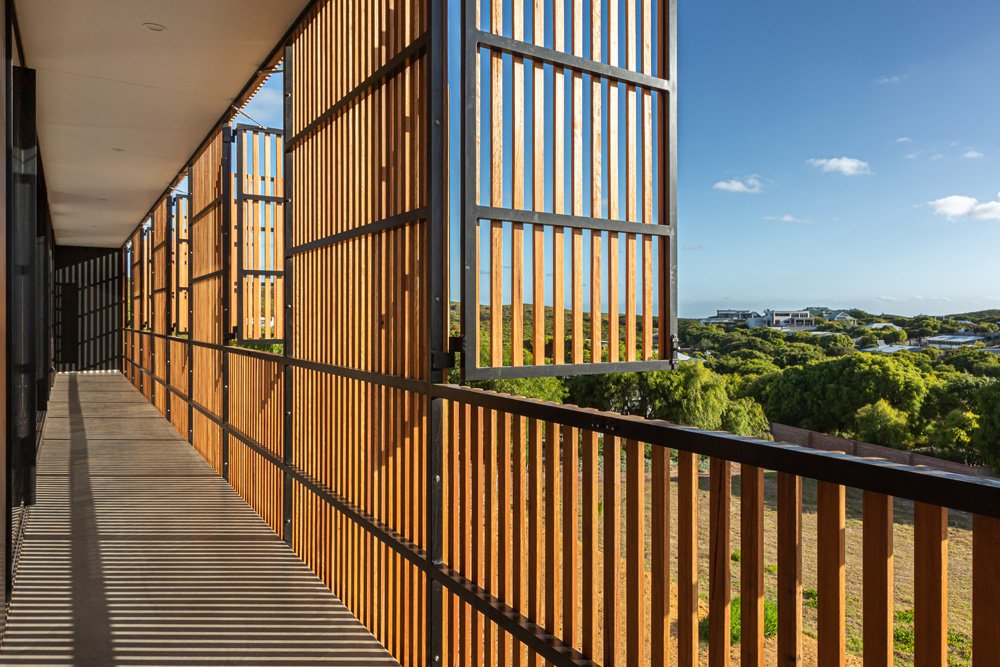
So conceptually it was an opportunity to filter the external environment through a series of layers so harsh extremes are tempered. Custom splayed steel uprights support a suspended concrete slab cantileavering across the side of a sand dune. This structure forms the eco skeleton of the house upon which the weather controlling outer skin of timber battens is mounted. Though the form of the building is simple it transforms through the opening and closing of the screen which charts the course of the day and the time of the year, controlling climatic conditions for the occupants. Beautiful filtered light and shadowing from the screening floods the upstairs living areas while diminishing the strength of the harsh western sun in summer and protecting from the wild storms in winter.
Though the form of the building is simple it transforms through the opening and closing of the screen which charts the course of the day and the time of the year, controlling climatic conditions for the occupants. Beautiful filtered light and shadowing from the screening floods the upstairs living areas while diminishing the strength of the harsh western sun in summer and protecting from the wild storms in winter.
 Though the form of the building is simple it transforms through the opening and closing of the screen which charts the course of the day and the time of the year, controlling climatic conditions for the occupants. Beautiful filtered light and shadowing from the screening floods the upstairs living areas while diminishing the strength of the harsh western sun in summer and protecting from the wild storms in winter.
Though the form of the building is simple it transforms through the opening and closing of the screen which charts the course of the day and the time of the year, controlling climatic conditions for the occupants. Beautiful filtered light and shadowing from the screening floods the upstairs living areas while diminishing the strength of the harsh western sun in summer and protecting from the wild storms in winter. 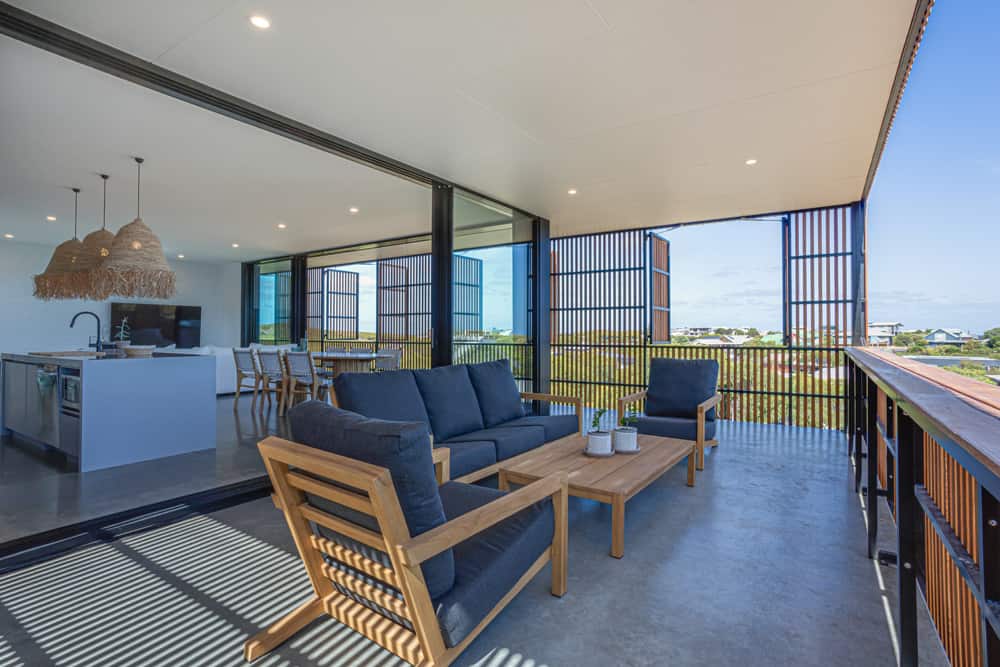
Designing and building when the clients are based overseas takes an element of trust that carries an inherent risk. In this case the risk was rewarded with a spectacular yet highly functional house that exceeded all expectations.
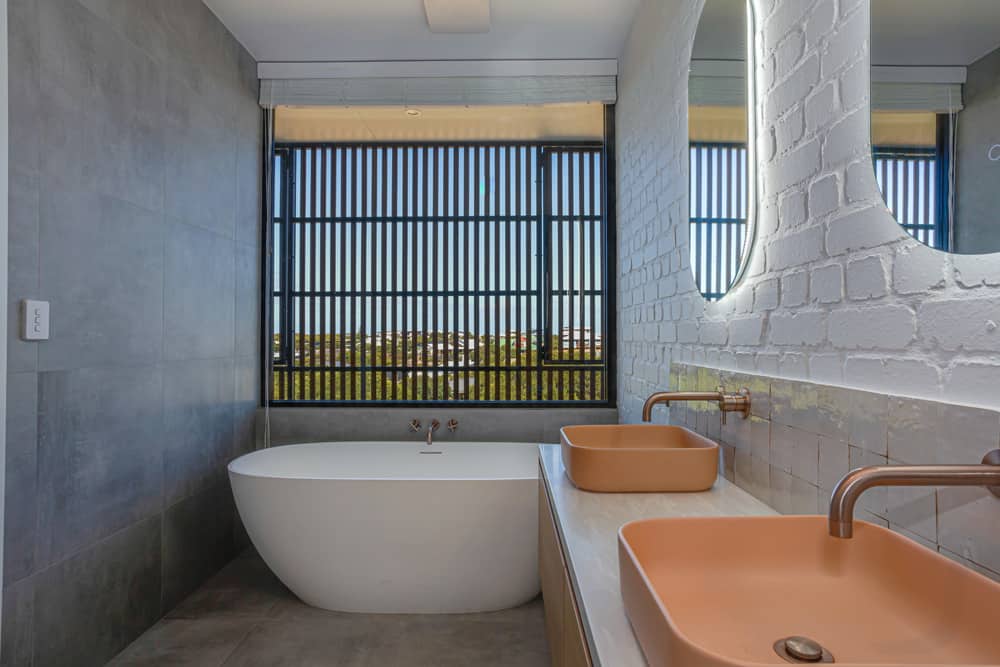
Project Details
Material: Double brick/suspended concrete slab/timber frame/hardwood screeningProject size: 87m2 down/108m2 upLocation: GnarabupYear: 2023
Project Gallery
View Gallery
