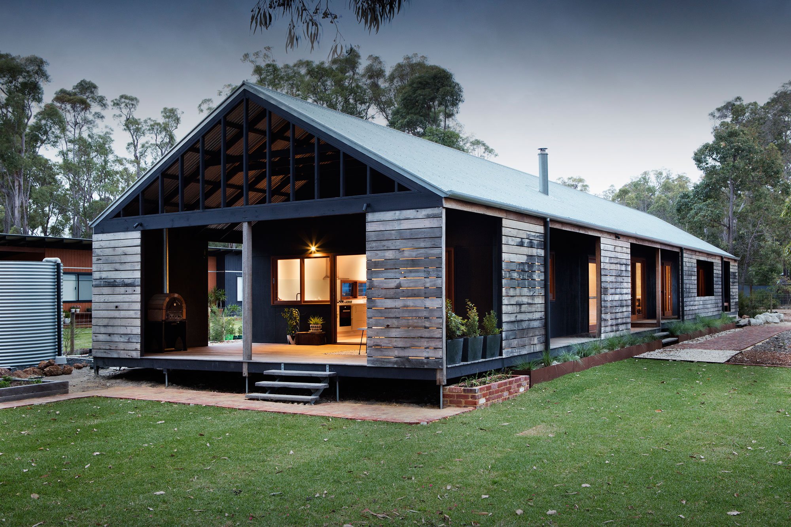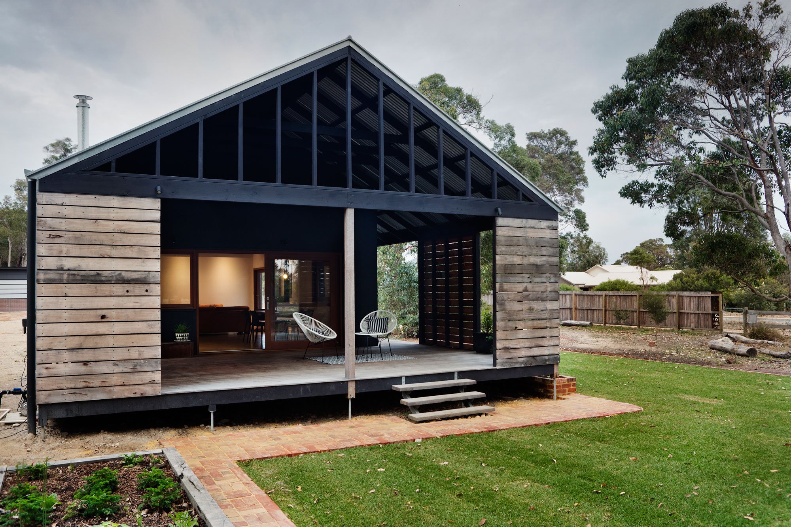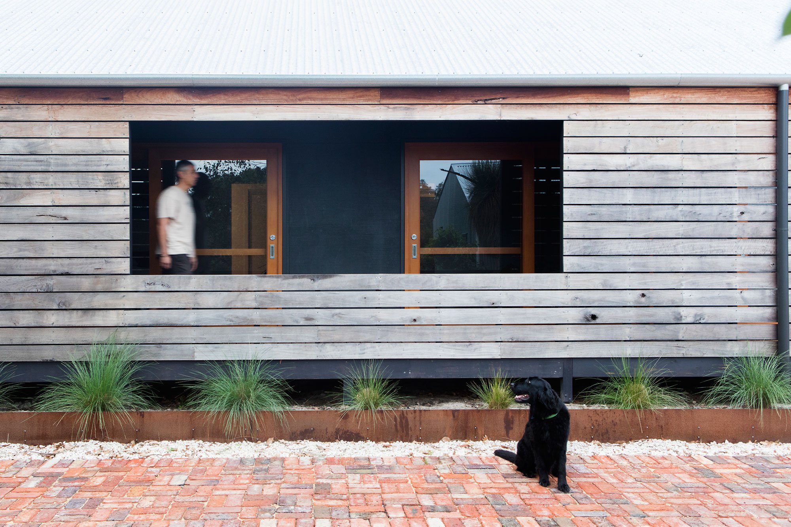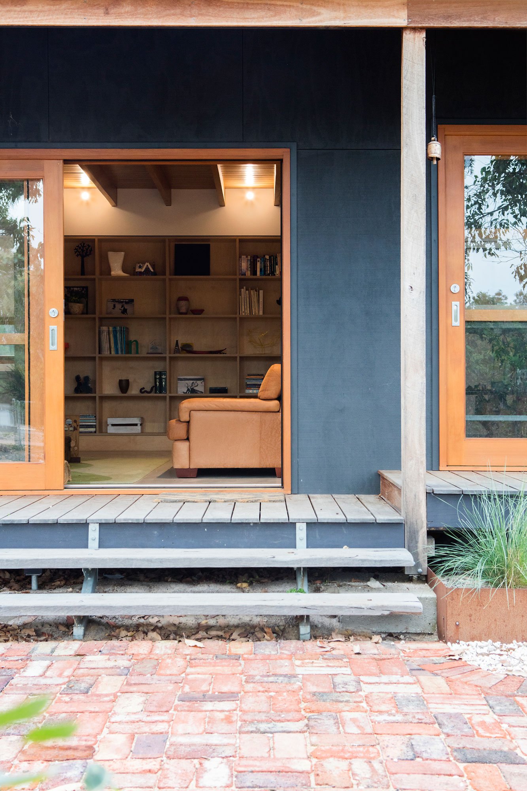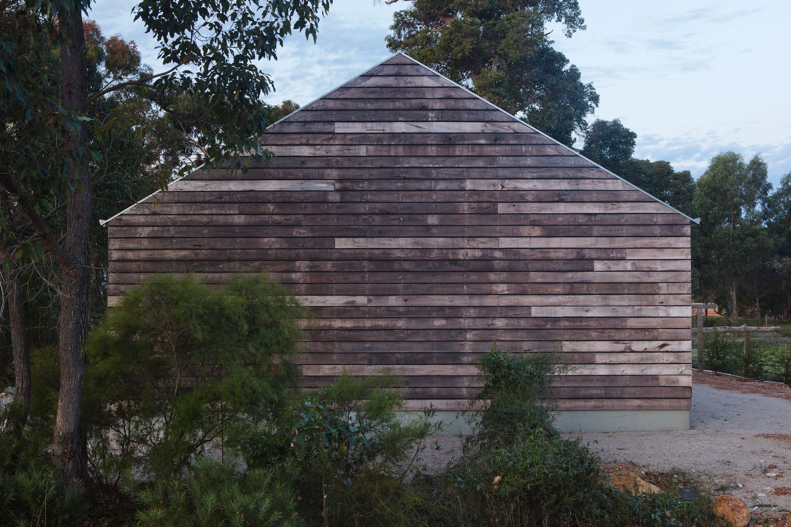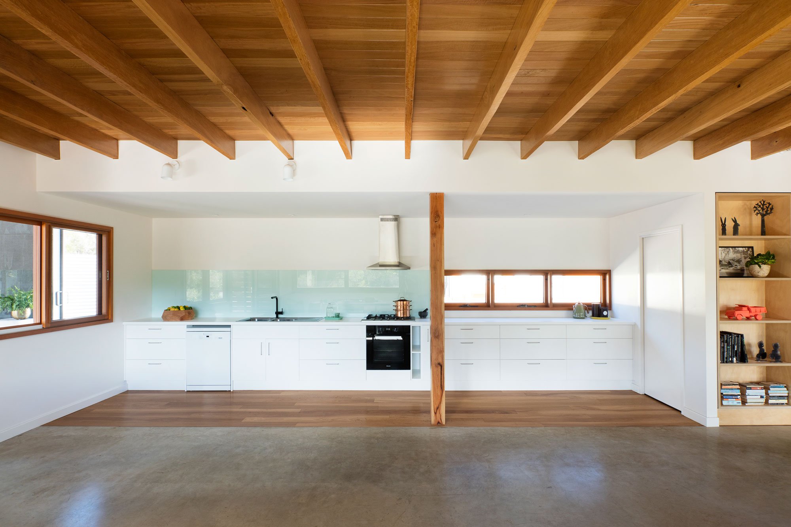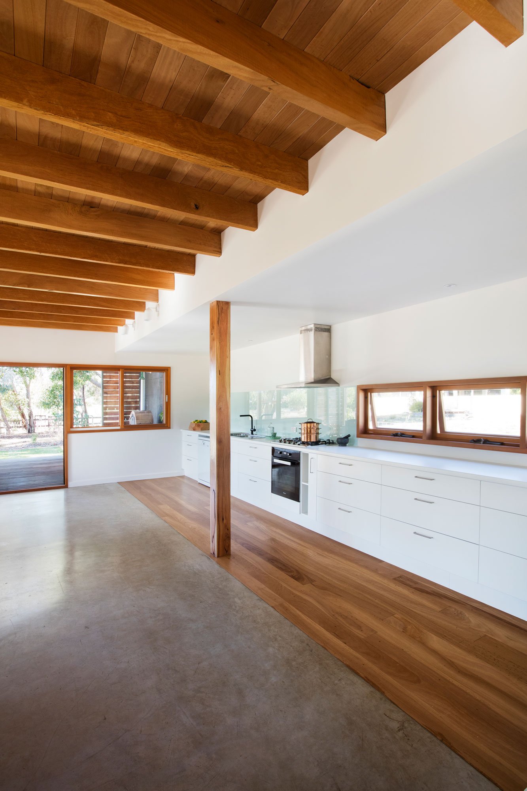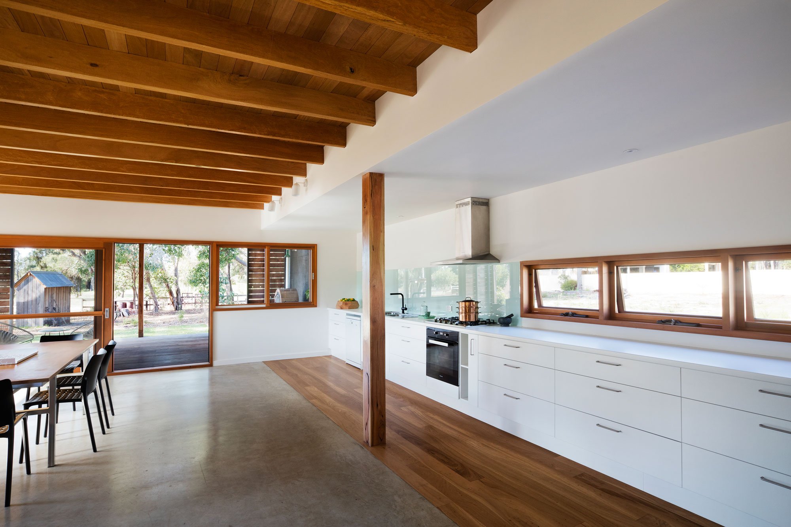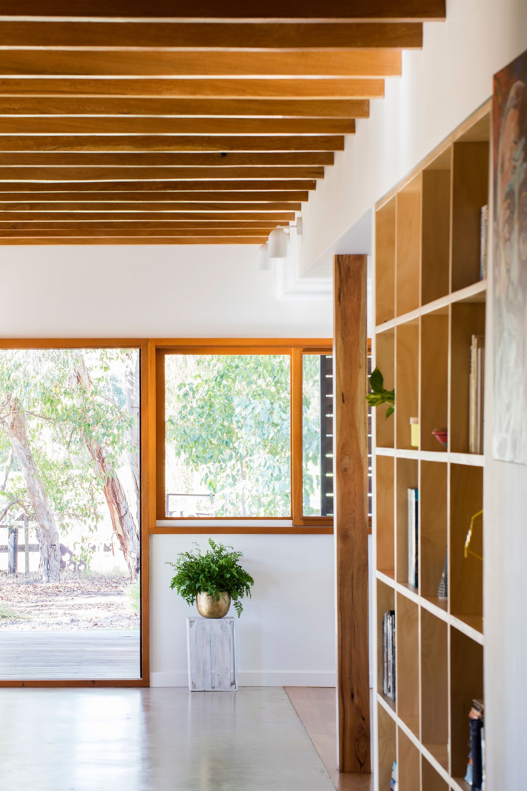TINGLEWOOD RESIDENCE
From the street, the Tinglewood Residence’s simplistic form is recognisable from countless children’s drawings: a square-shaped base with rectangular doors and windows, capped by a sloping roof with a chimney stack rising from its centre.
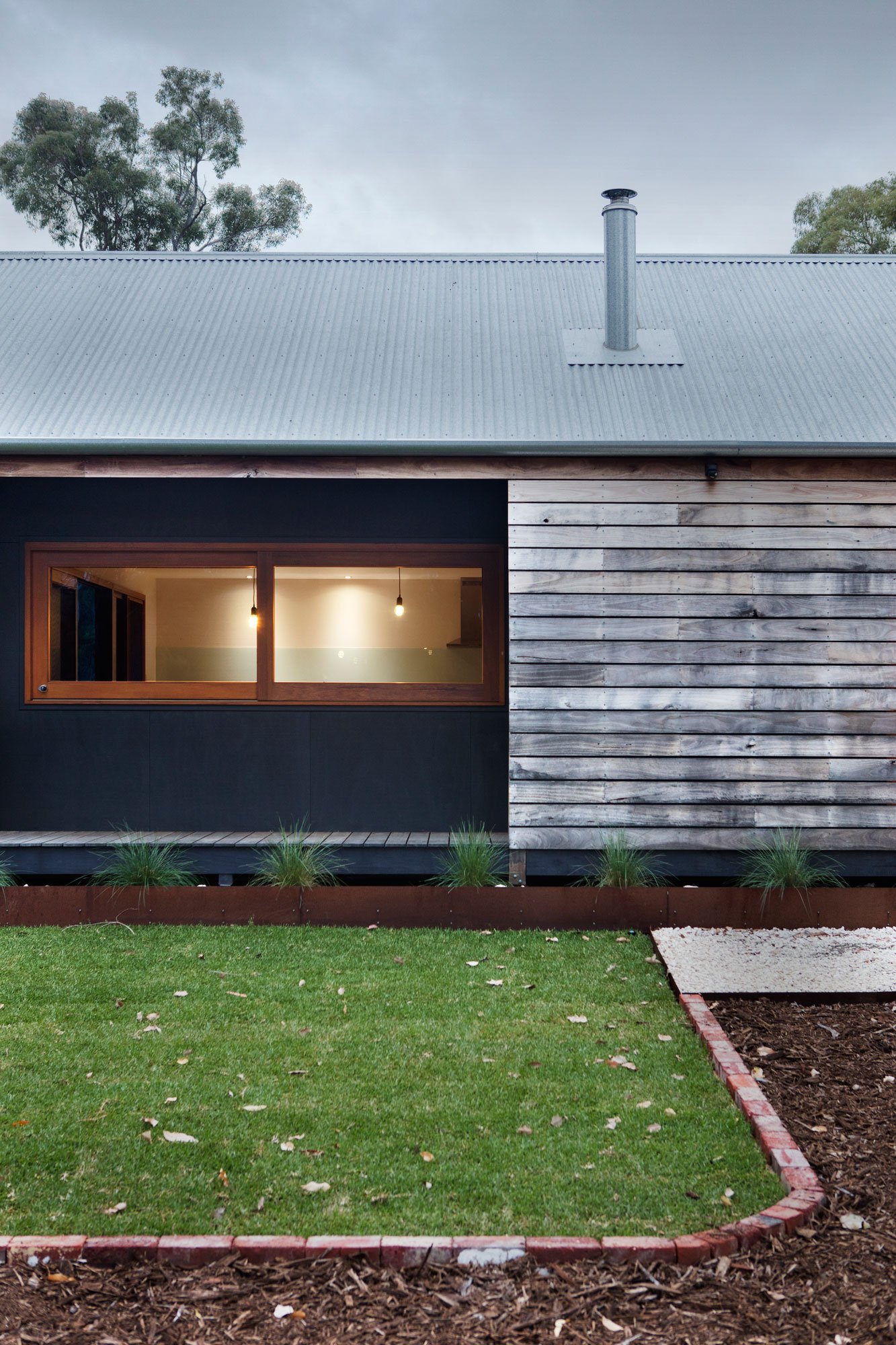
Although simple at first glance, upon further inspection the house reveals a range of sophisticated design elements creating zones through the house with subtle changes in ceiling heights and finishes, floor levels and materials.
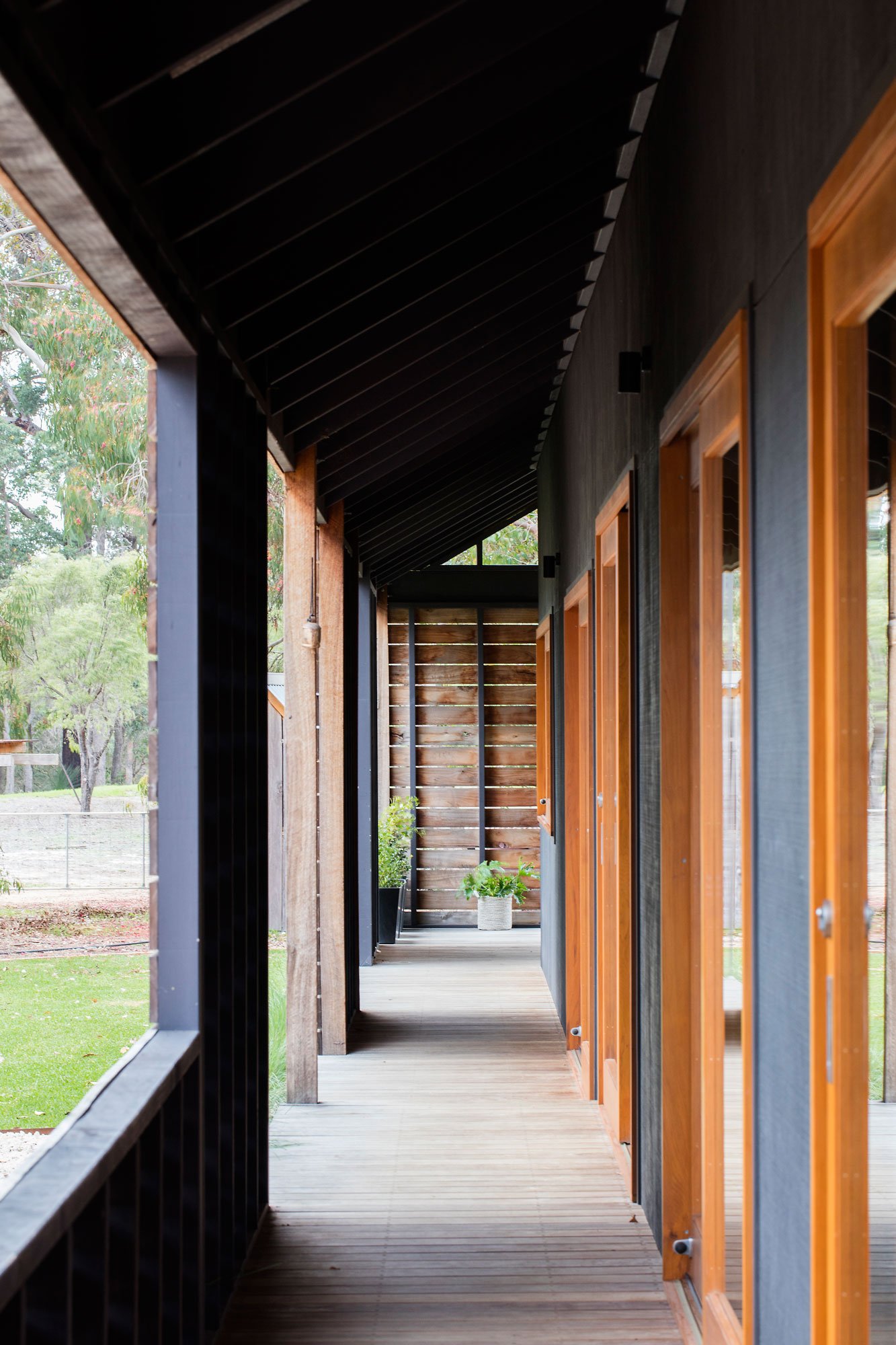
A robust exterior features heritage galvanised roofing and wall cladding, with locally-milled Karri screening that has been left untreated to grey and patina over time. With an east/west axis the screening creates a magnificent play of light through the building, shielding from the summer sun and filtering northern light through all rooms in winter.
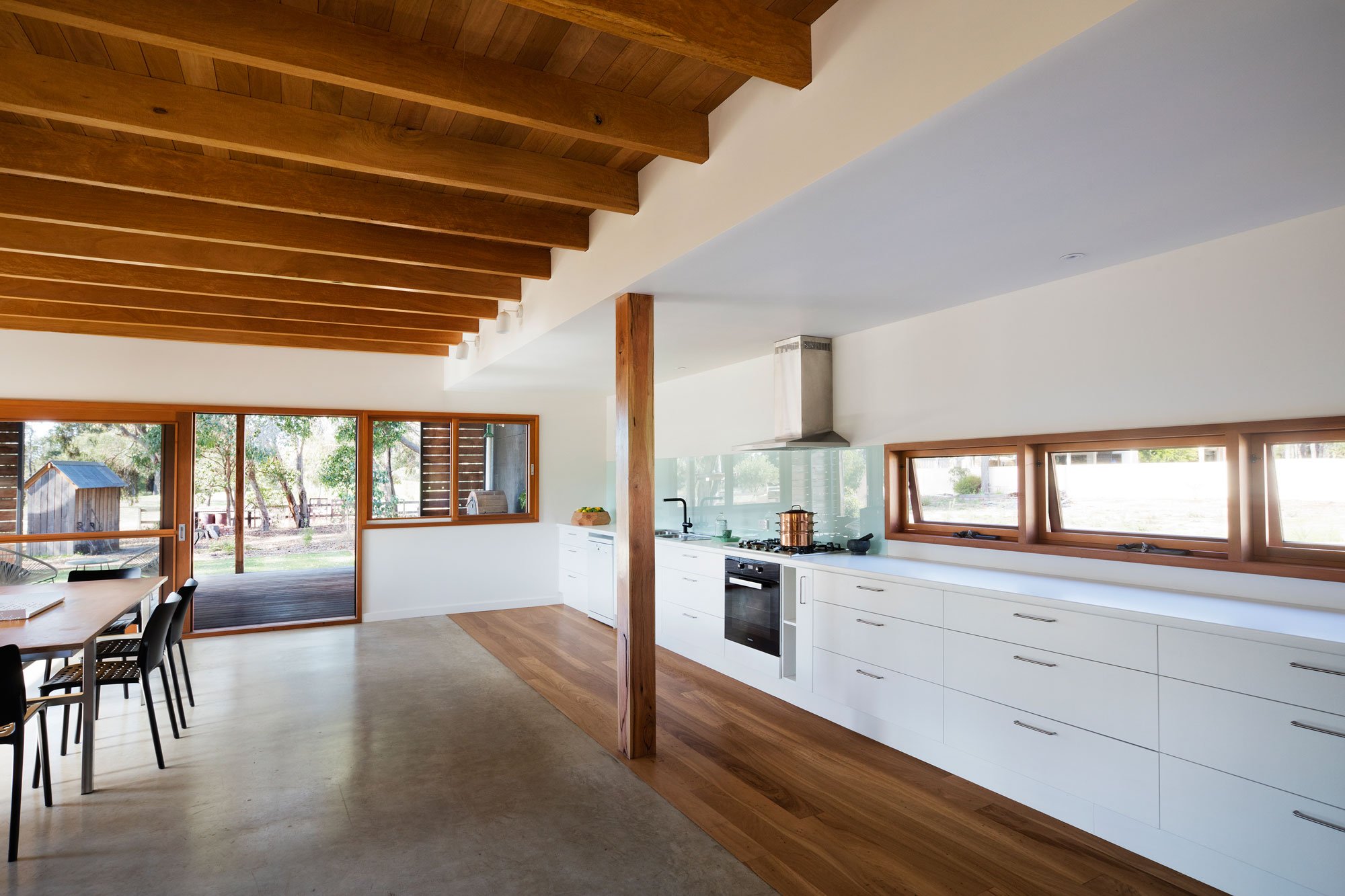
A large, elevated verandah to the east draws beautiful morning sun through the length of the house as well as providing outdoor shade in summer for entertaining. The verandah wraps around the northern side of the house onto which all bedrooms open, creating rooms that engage directly with the garden and the surrounding National Trust bushland.
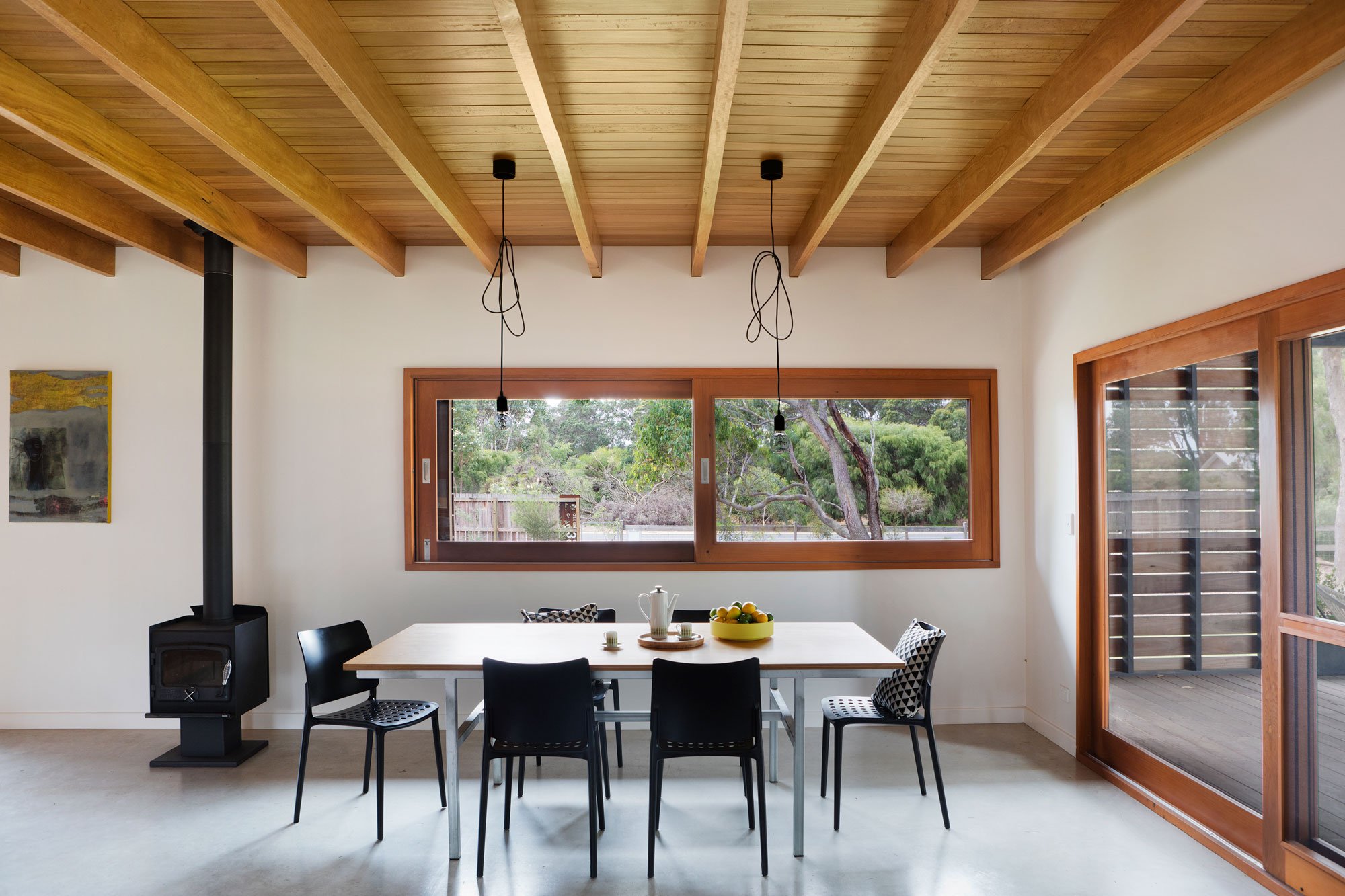
Locally milled Tuart was used extensively for the interiors, adding warmth and character when juxtaposed with the concrete floors and whitewashed walls. Here, the house moves away from the rustic nature of the exterior to a more refined almost Japanese aesthetic. The relationship between the builder, designer and local timber miller was integral to the success of the design.
Project Details
Material: Timber frame/burnished concrete/Shadowclad/Heritage galvanised cladding & roofing/Cedar windows/locally-milled Tuart ceilings and floor Project size: 188m2 Location: Cowaramup, Western Australia Year: 2014
Project Gallery
View Gallery
