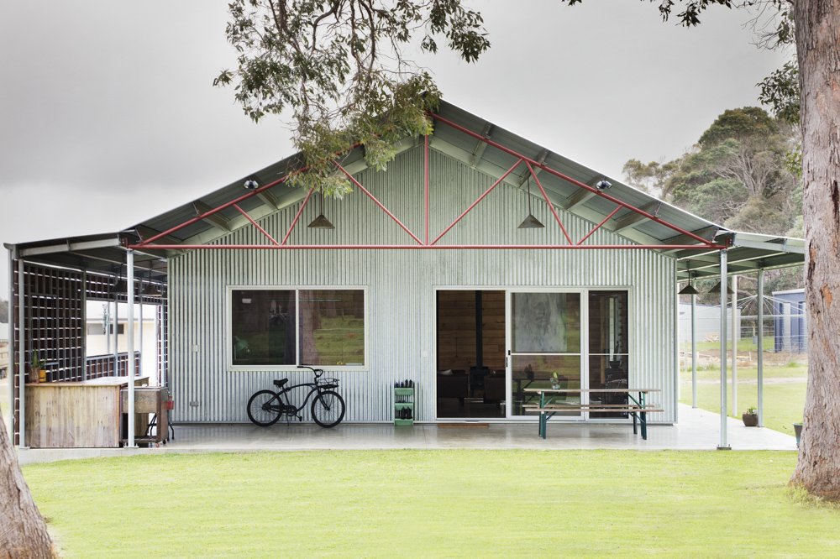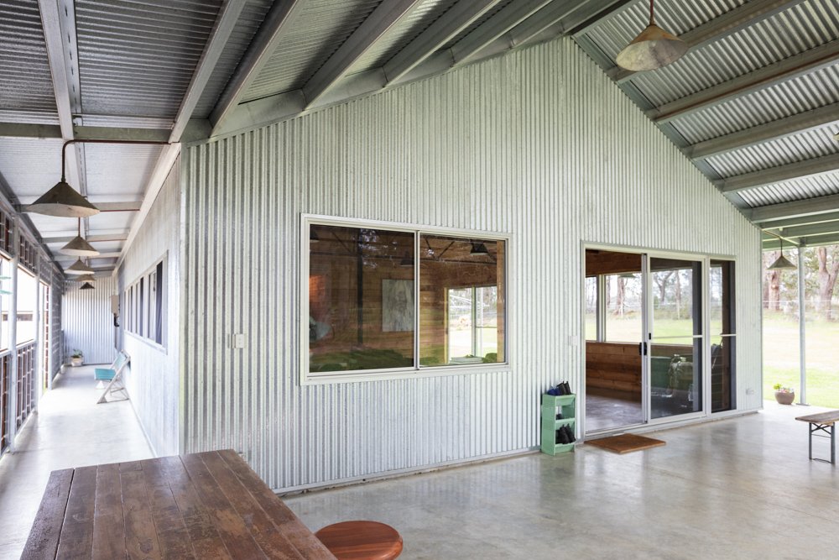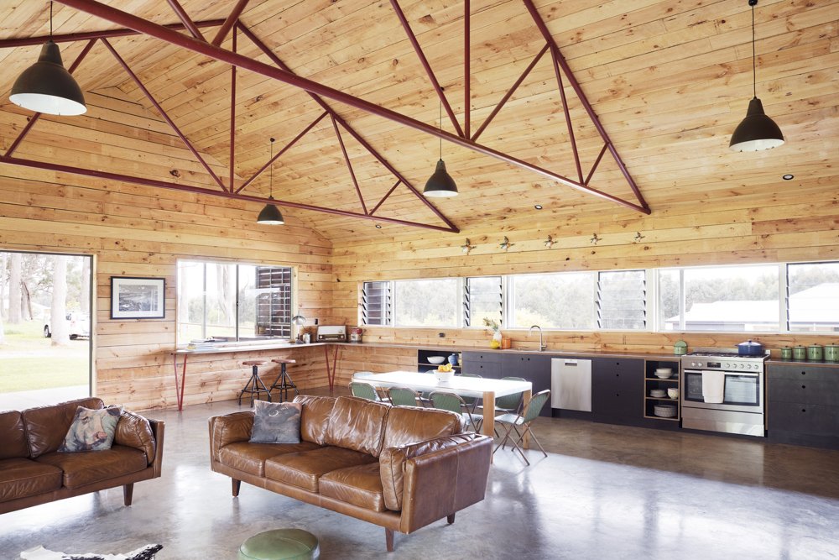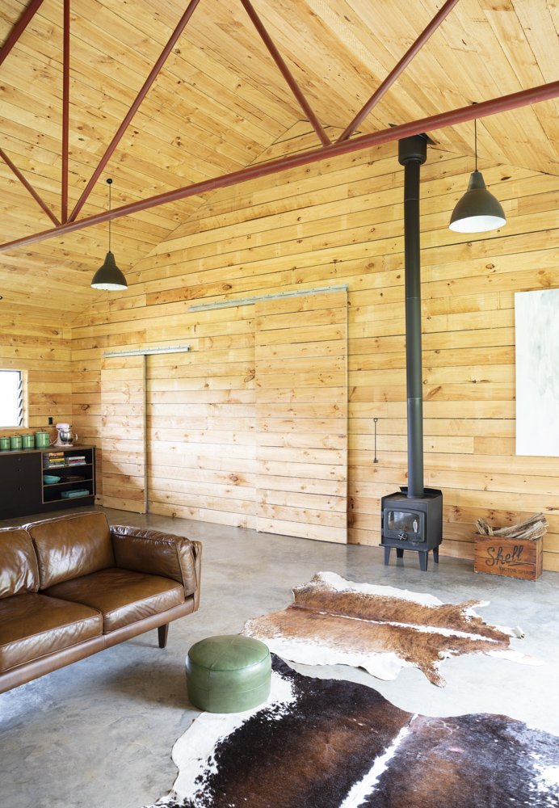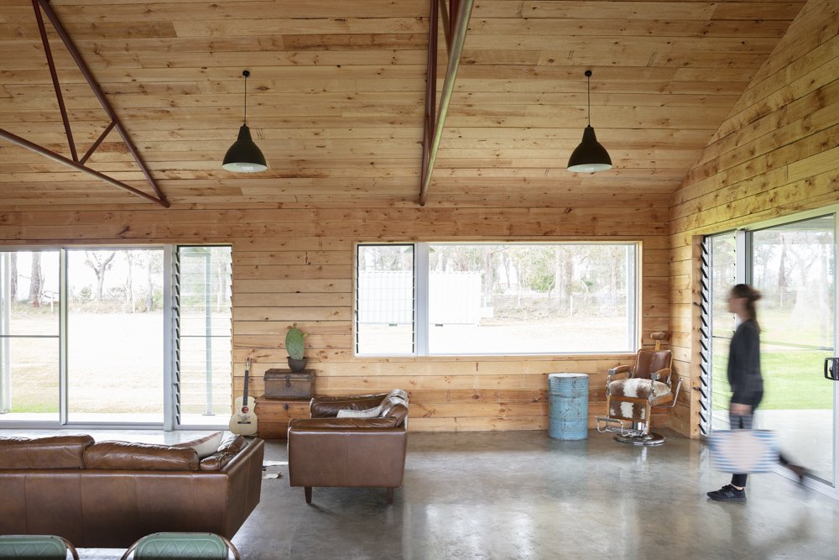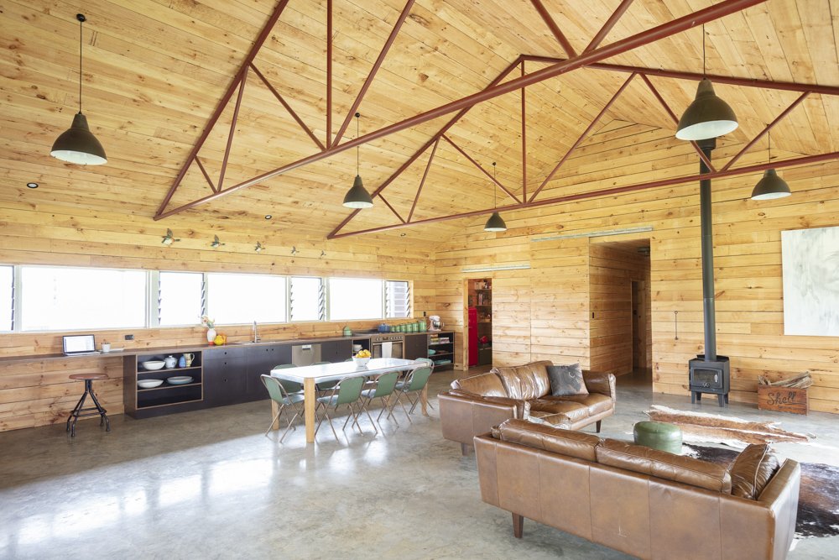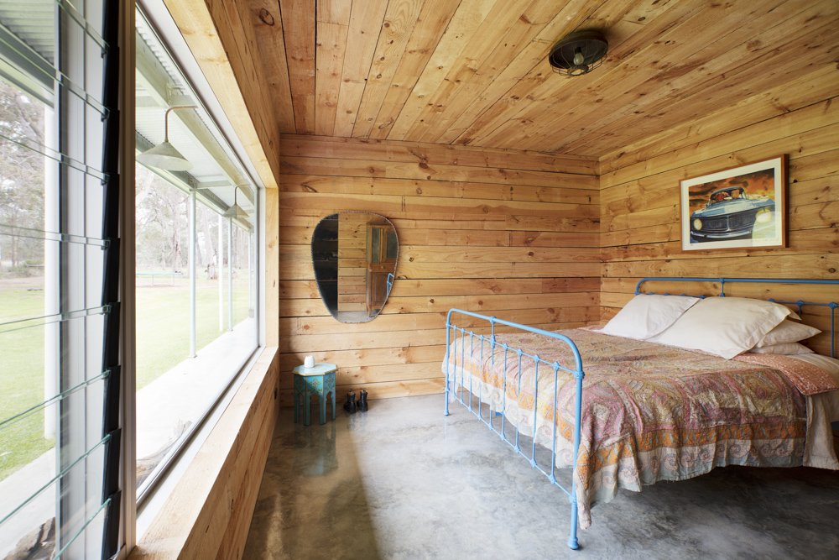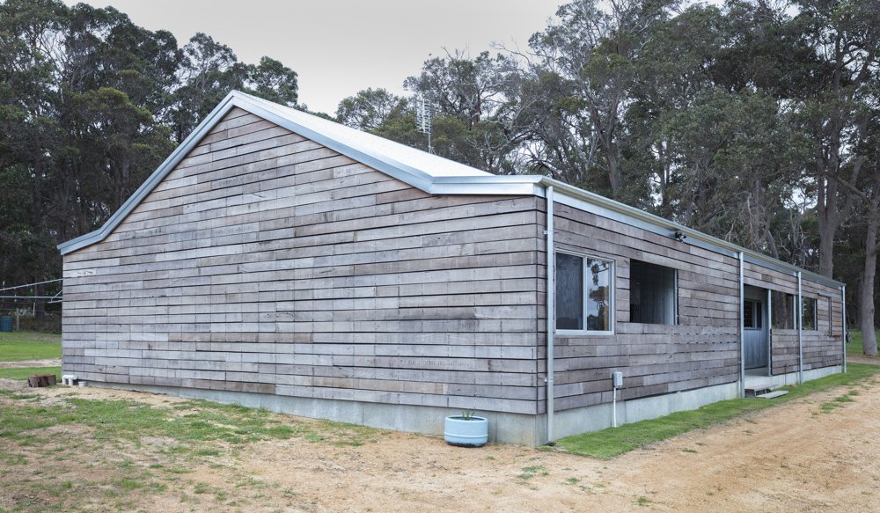BAHEN HOUSE
What happens when a client is not concerned about trends – when the brief breaks all the rules: heritage galvanised cladding, no gyprock, exposed steel framing, rough sawn screening, 3 bedrooms and 1 bathroom?
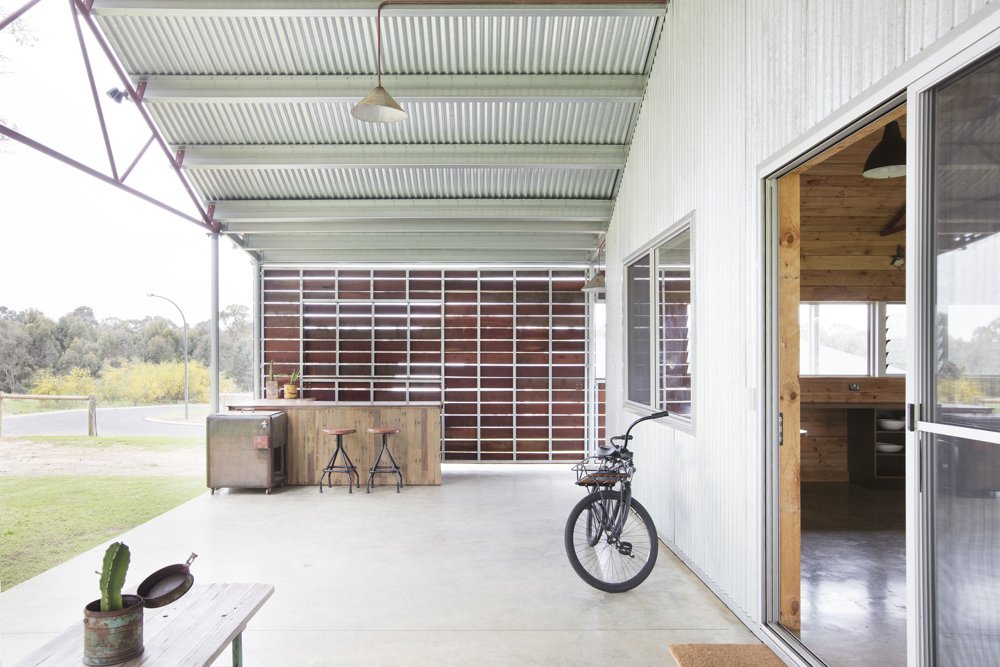
It creates an exciting opportunity to re-think the way we use a house, while moving away from a slick, stylised aesthetic. Life is not always polished and perfect; so why should our houses be any different?
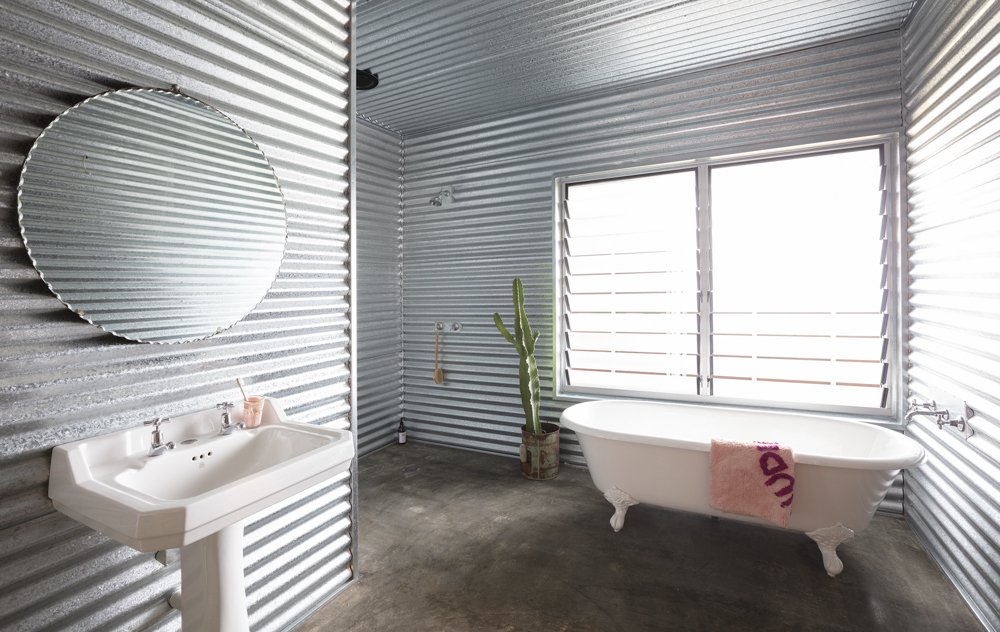
As a rider of vintage motorbikes and a collector of discarded, bespoke objects, the owner wanted the house style to instil an irreverent playfulness. Collected objects, such as old speedway lights and steel chicken feeders were woven into the design.
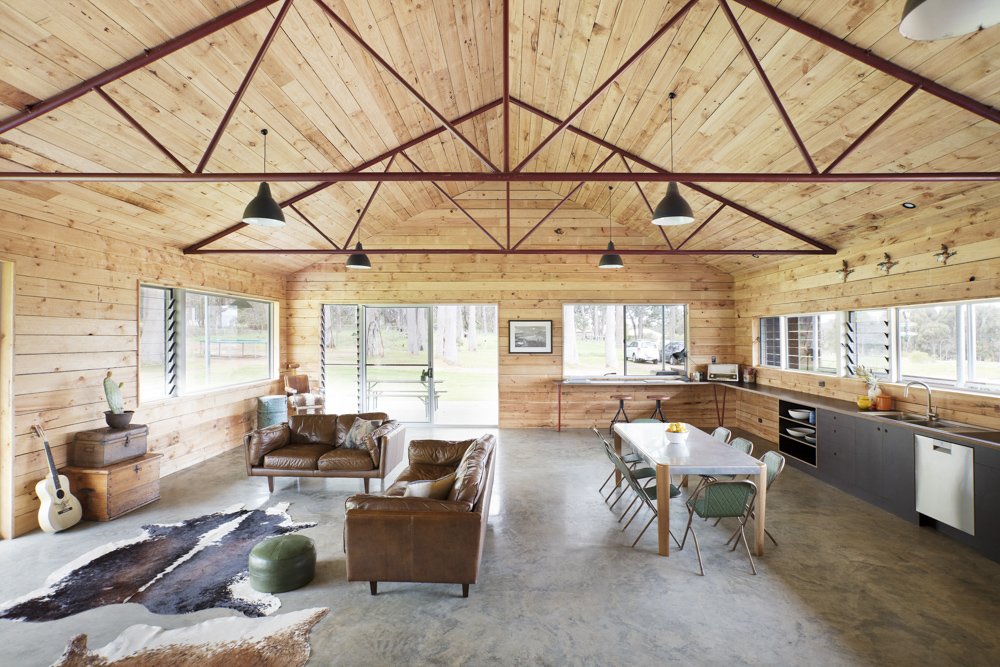
Using a steel portal frame was a shift away from traditional timber frame, leaving exposed steel trusses through the living areas and allowing the verandahs to be unlined, which would not have otherwise been possible in a BAL19 area. Most of the steel work was left exposed, including the detailed junctions of nuts and bolts that tie the building together.
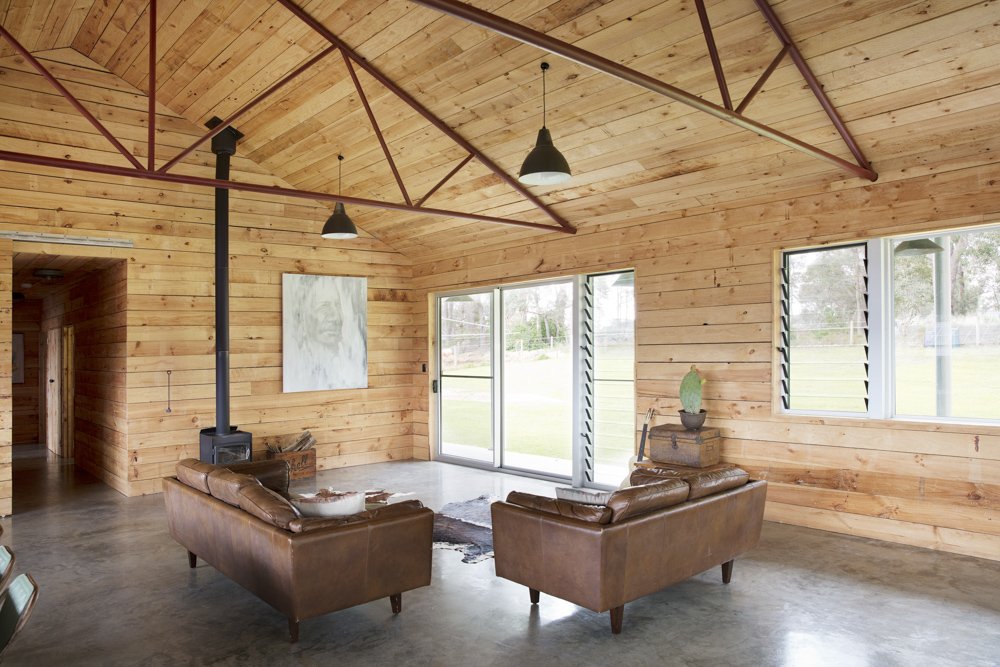 The orientation of the house is perfectly adapted to the area, with exquisite morning sun penetrating deep into the living area, and extensive glazing to the north capturing winter warmth. Wrap-around verandahs provide the necessary shading during the summer months – as well as functioning as a great skateboard track for the family’s two young boys.A robust palette of materials was used including internal rough-sawn lining boards and burnished concrete floors. Large living spaces were left open plan, allowing the owners to rearrange the use of the spaces over time.This was an exciting project to design and build, as well as for the tradesman who enjoyed the unique approach to finishes.
The orientation of the house is perfectly adapted to the area, with exquisite morning sun penetrating deep into the living area, and extensive glazing to the north capturing winter warmth. Wrap-around verandahs provide the necessary shading during the summer months – as well as functioning as a great skateboard track for the family’s two young boys.A robust palette of materials was used including internal rough-sawn lining boards and burnished concrete floors. Large living spaces were left open plan, allowing the owners to rearrange the use of the spaces over time.This was an exciting project to design and build, as well as for the tradesman who enjoyed the unique approach to finishes.Project Details
Material: Combined timber & steel frame/burnished concrete/rough-sawn pine lining/Heritage galvanised roof and cladding/jarrah screening Project size: 183m2 Location: Cowaramup, Western Australia Year: 2017
Project Gallery
View Gallery
