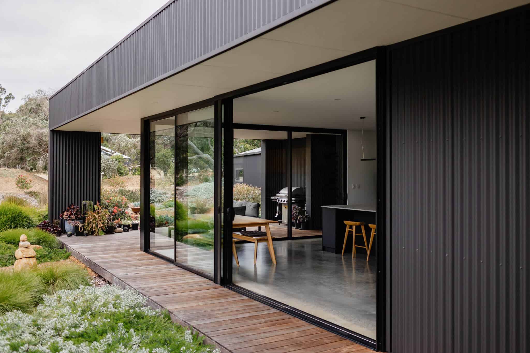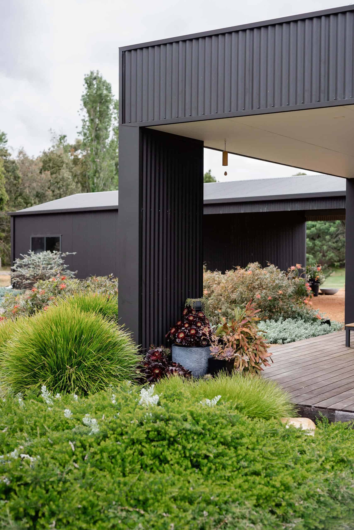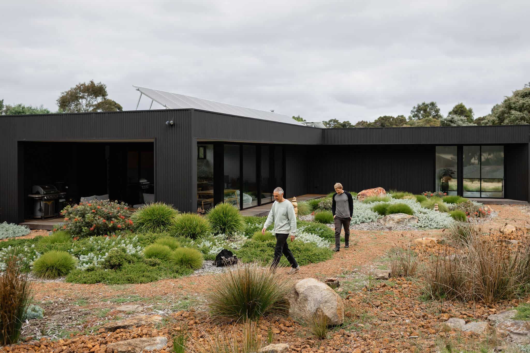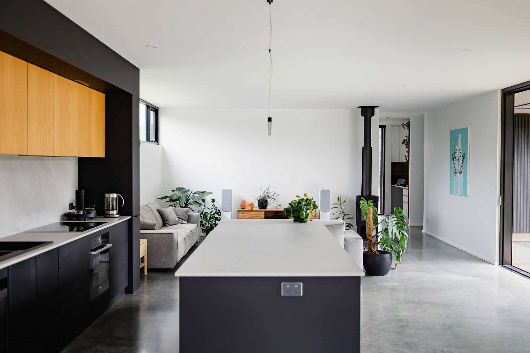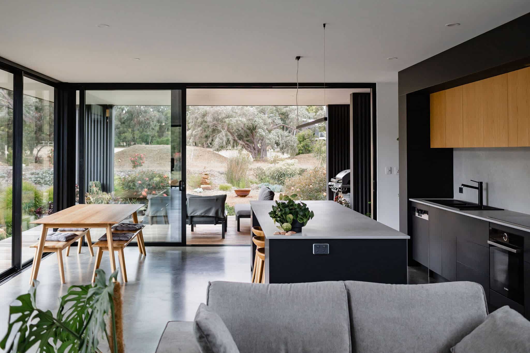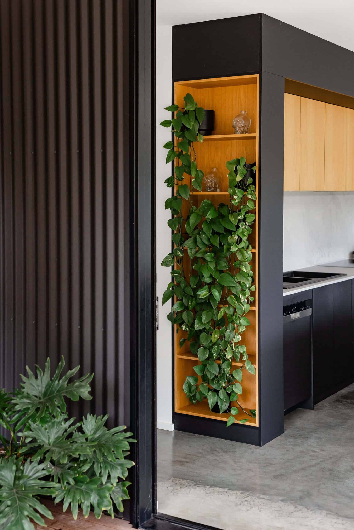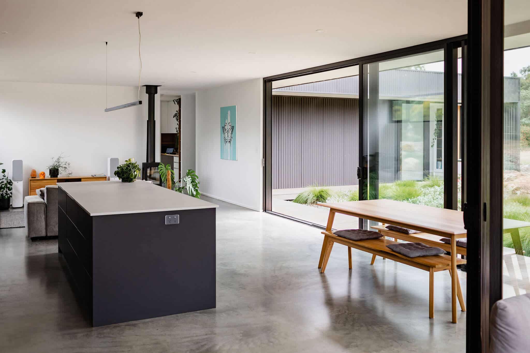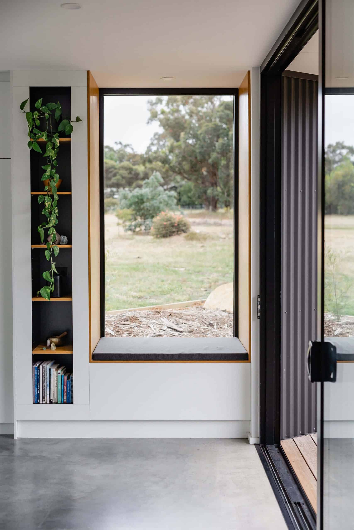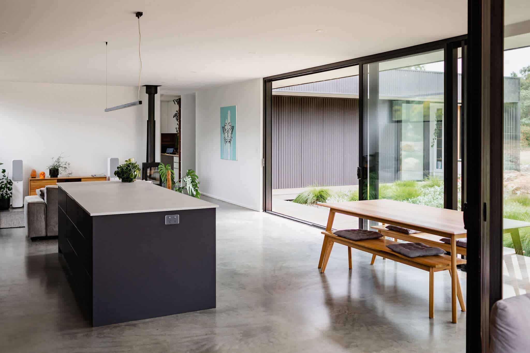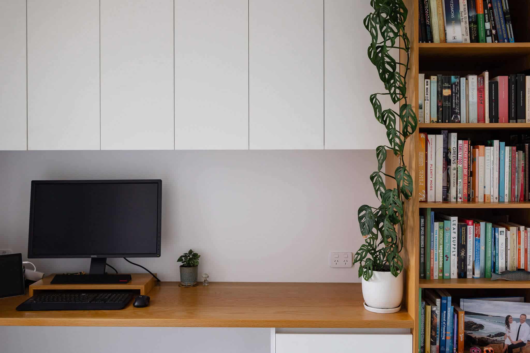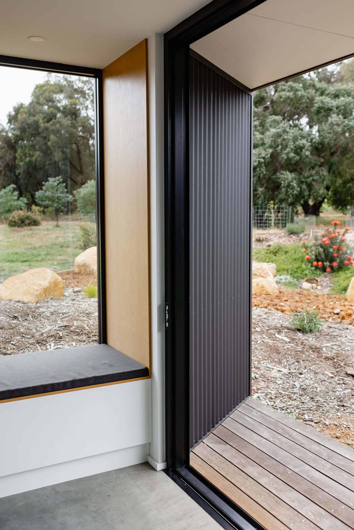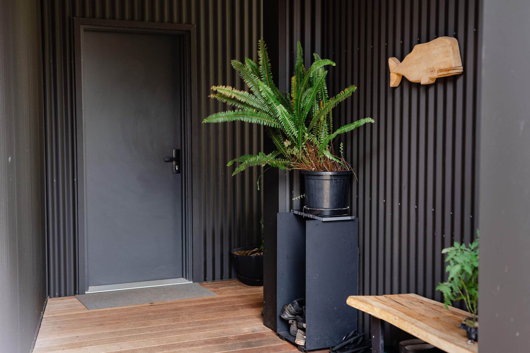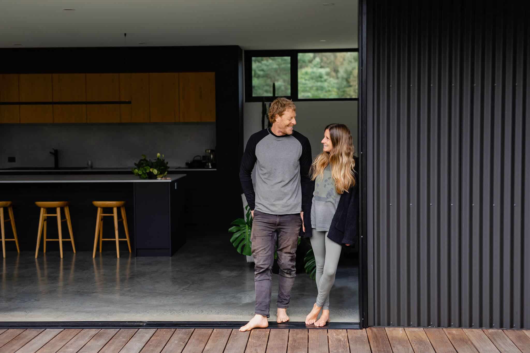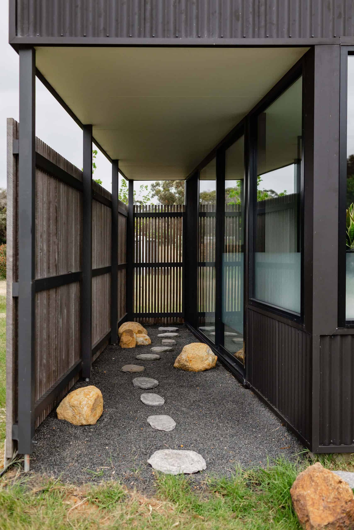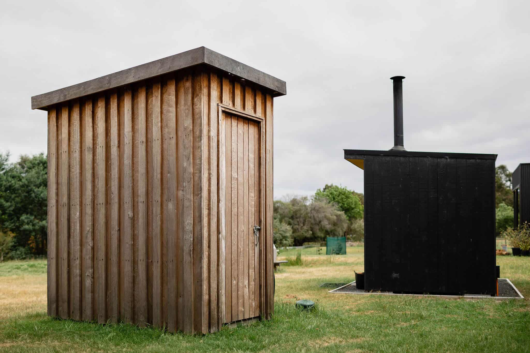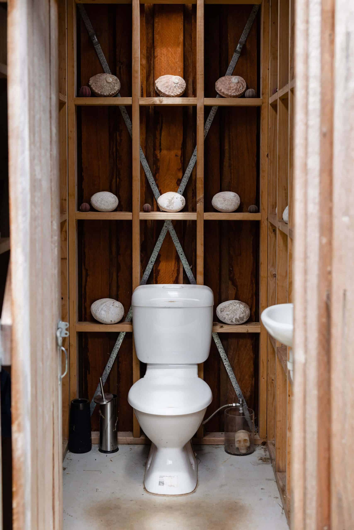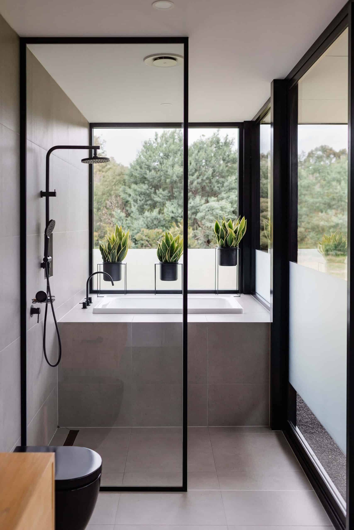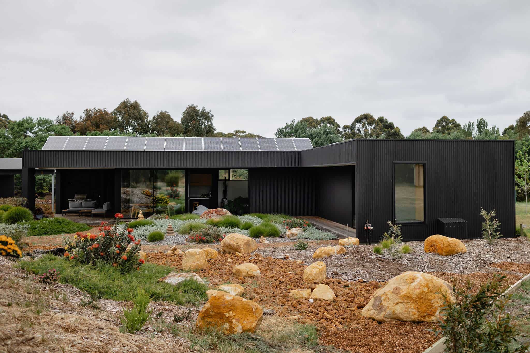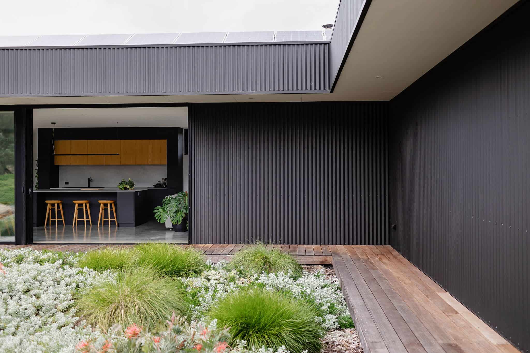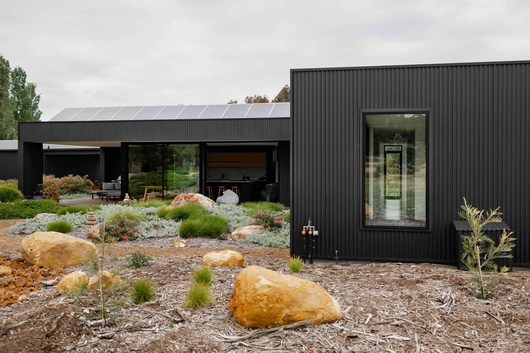TRINDER DRIVE
A couple approached us to build a house that reflected their experience of living in Japan for many years, combined with their passion for contemporary Australian architecture. Through our conversation we learned they had an intimate understanding of the link between the quantity and quality of light and people’s physical and emotional health.
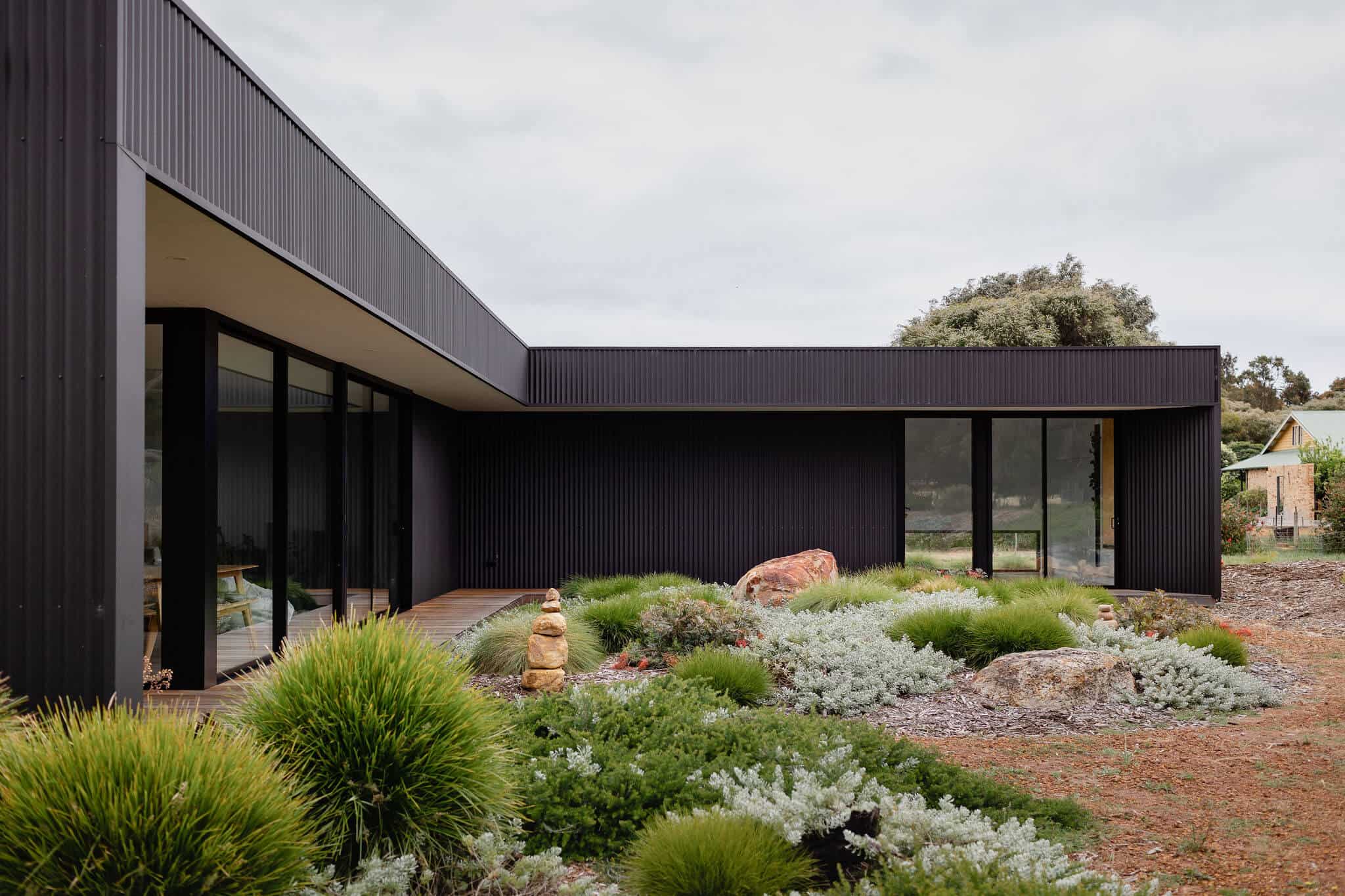
Light accordingly plays a pivotal role in the design of the house – achieved through clean architectural detailing with seamless transitions between indoor and outdoor spaces.
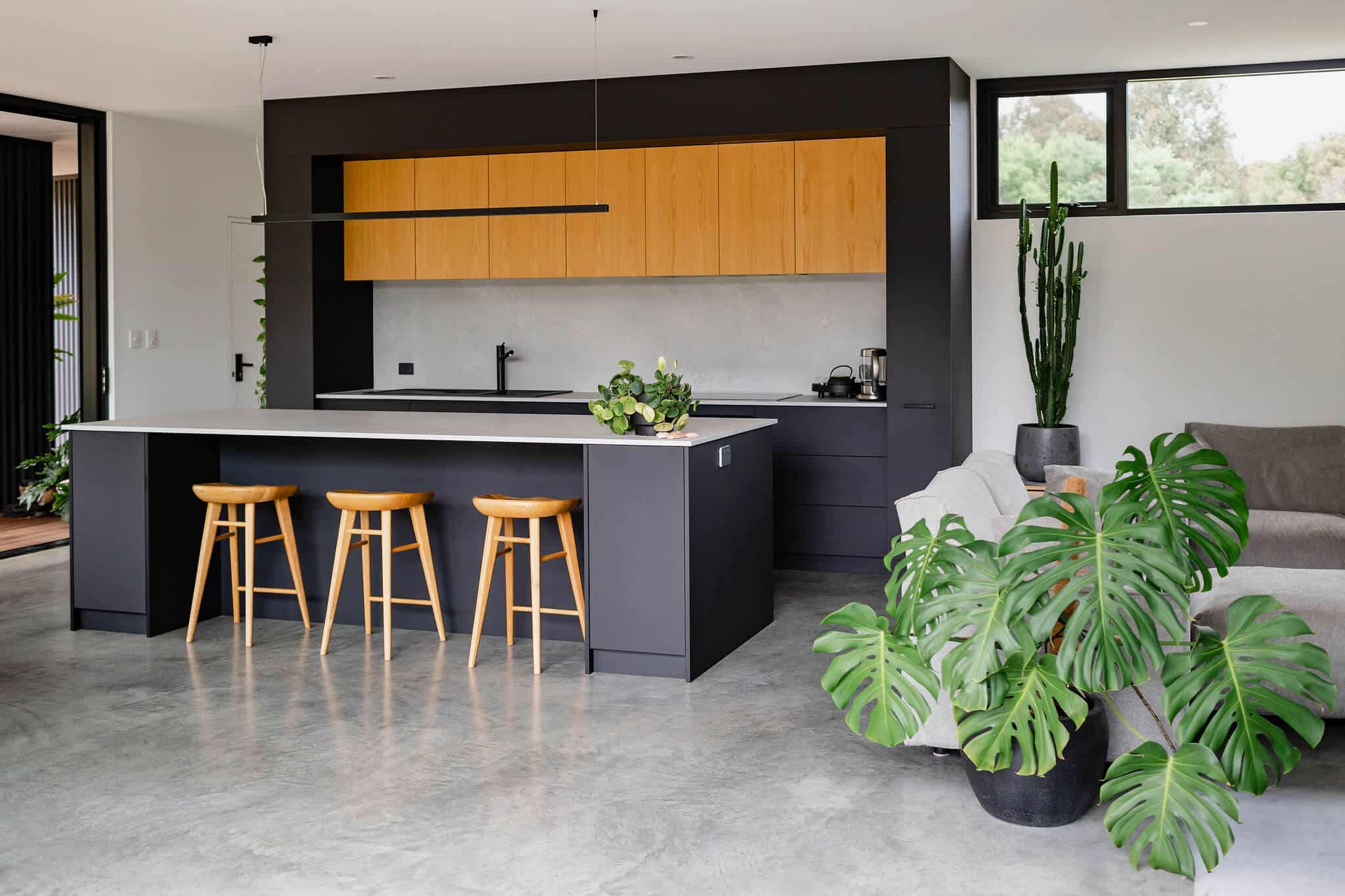
A window on both the east/west and north/south axes of the building, connects the house to its surroundings. The windows, which are positioned on either side of a central walkway, draws the occupant to the outdoors when transitioning through zones within the house. With expansive full-height doors and windows, the simple act of moving through rooms is a beautiful and rich experience, ever-changing through the seasons.
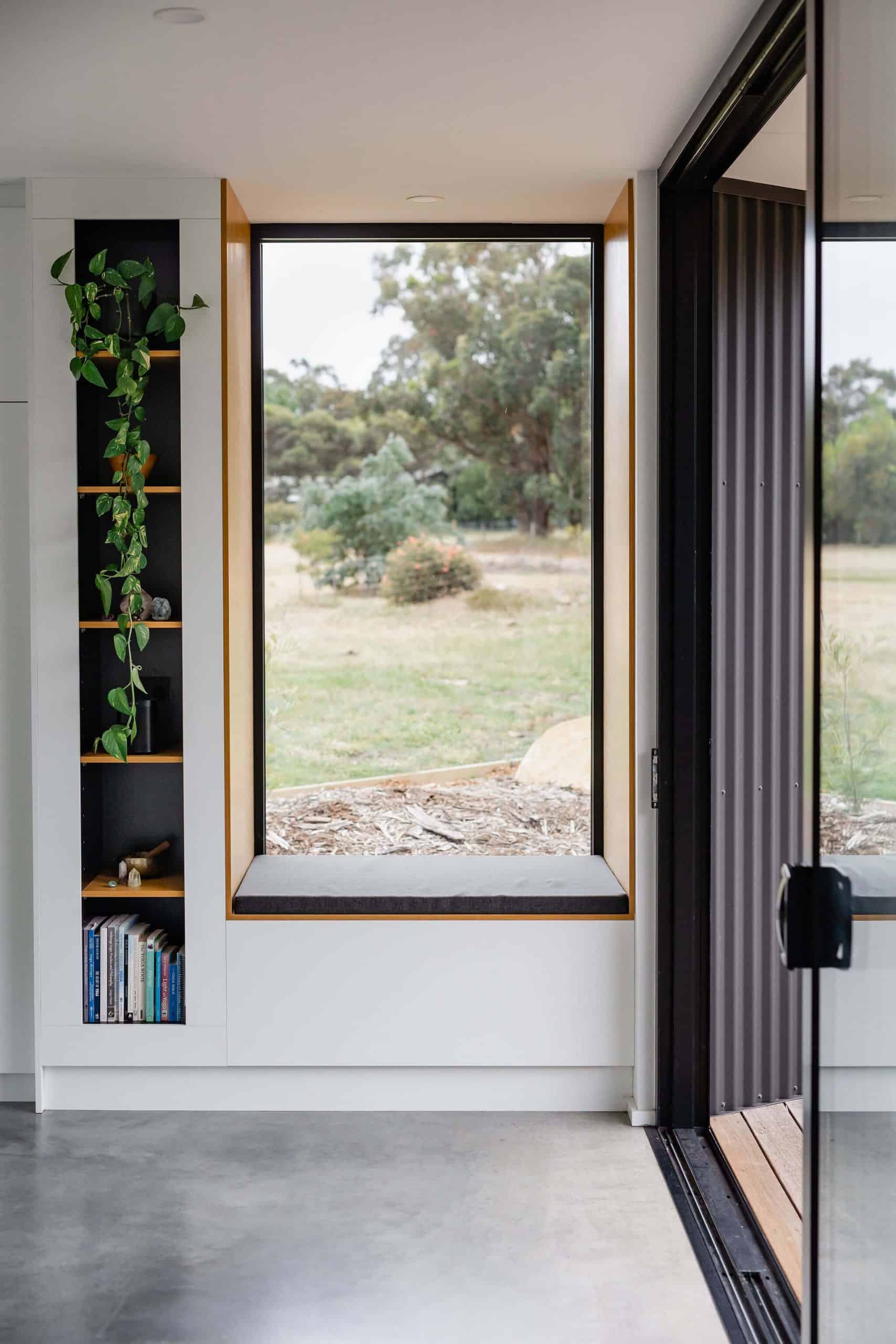
Combining traditional features with the comforts of modern technology, key design elements include a yoga room (purposely designed to capture the morning light and ground level views), Japanese hot tubs, timber screening, walkways, a rock garden and… a black toilet, which according to Junichiro Tanizaki in his essay In Praise of Shadows, promotes ‘a state of mindfulness, central to life lived well’.
Project Details
Material: Timber frame/burnished concrete/Colorbond matt cladding/Jarrah deck & screening
Project size m2: 176
Location: Margaret River, Western Australia
Year: 2019
Project Gallery
View Gallery
