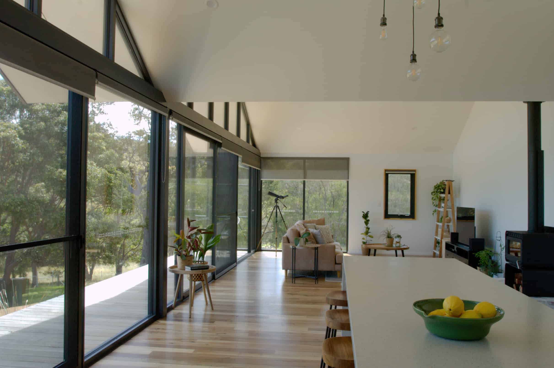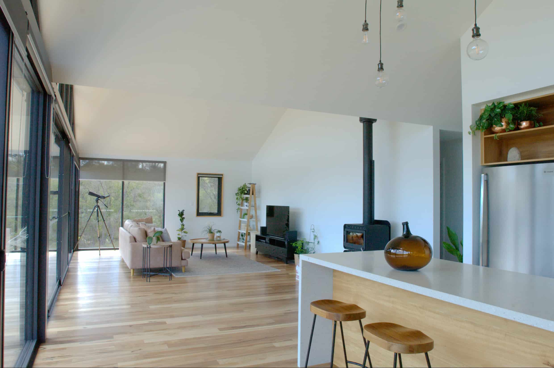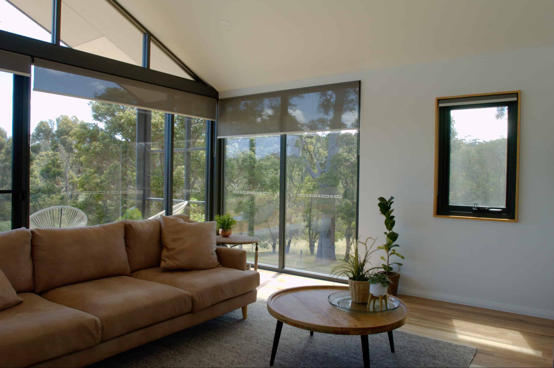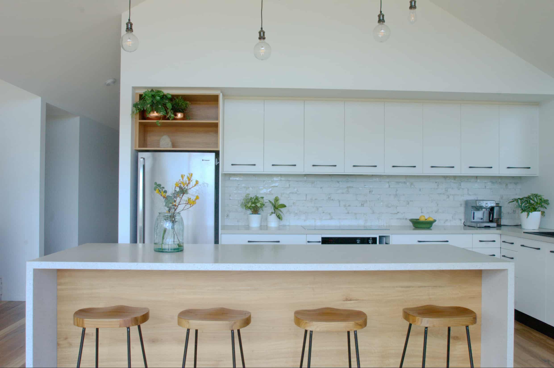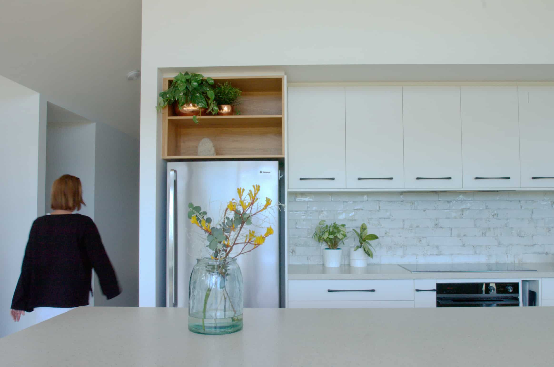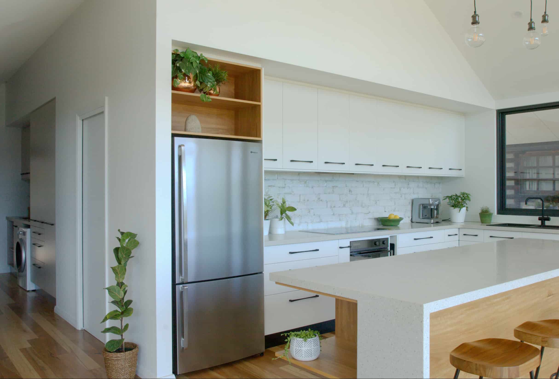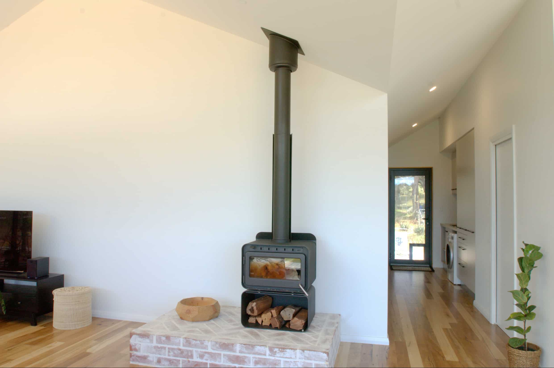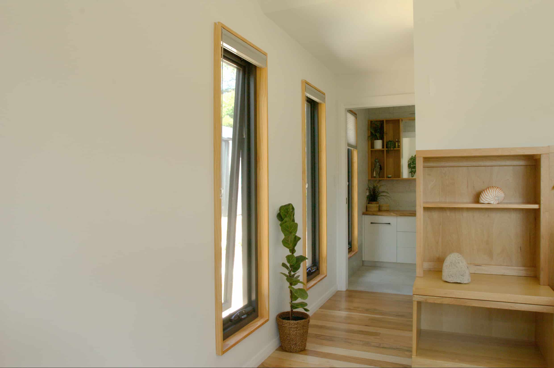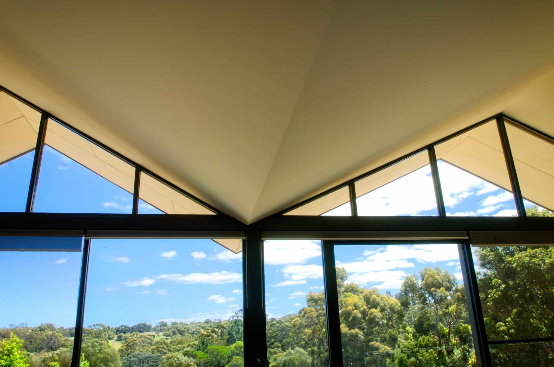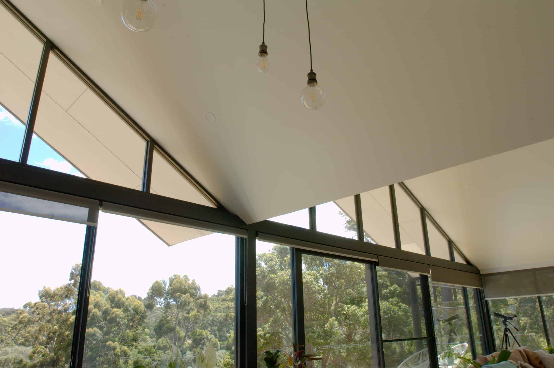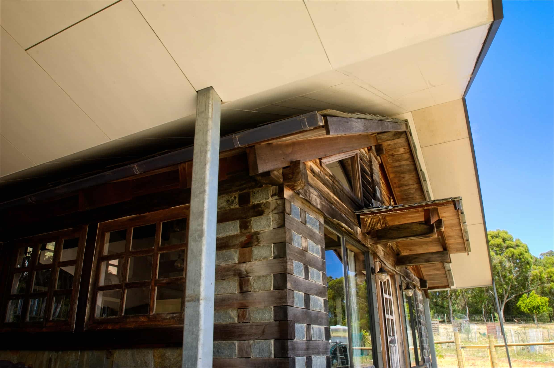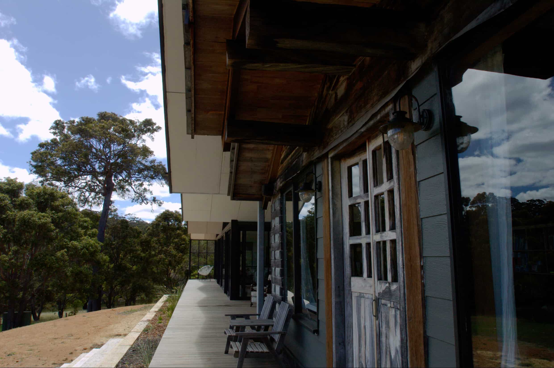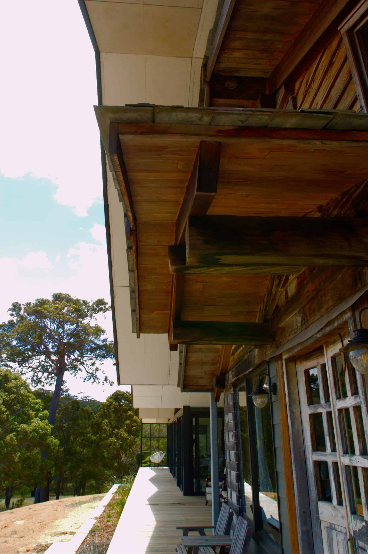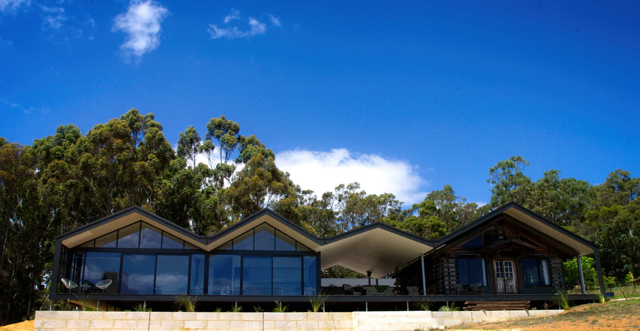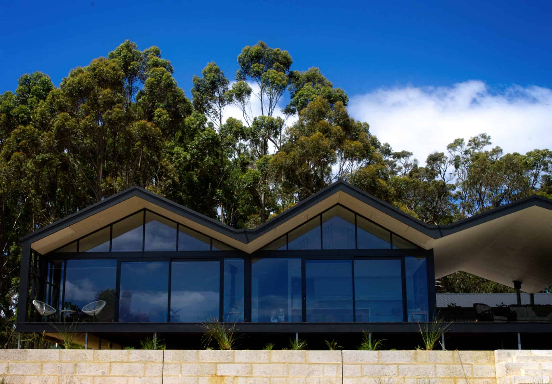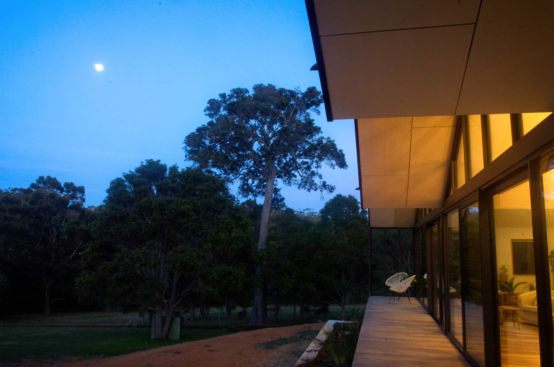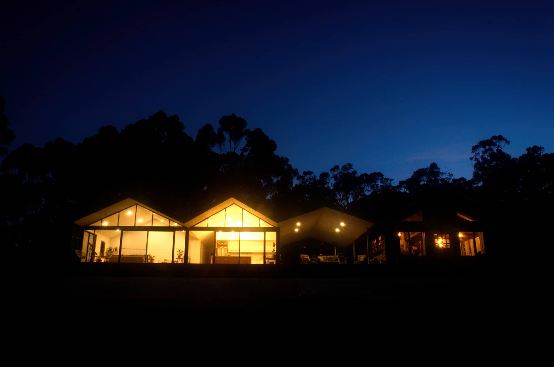KEVILL ROAD
This project provided unique opportunity to collaborate with a fellow architect on the design and build of their home, in a stunning Margaret River location.
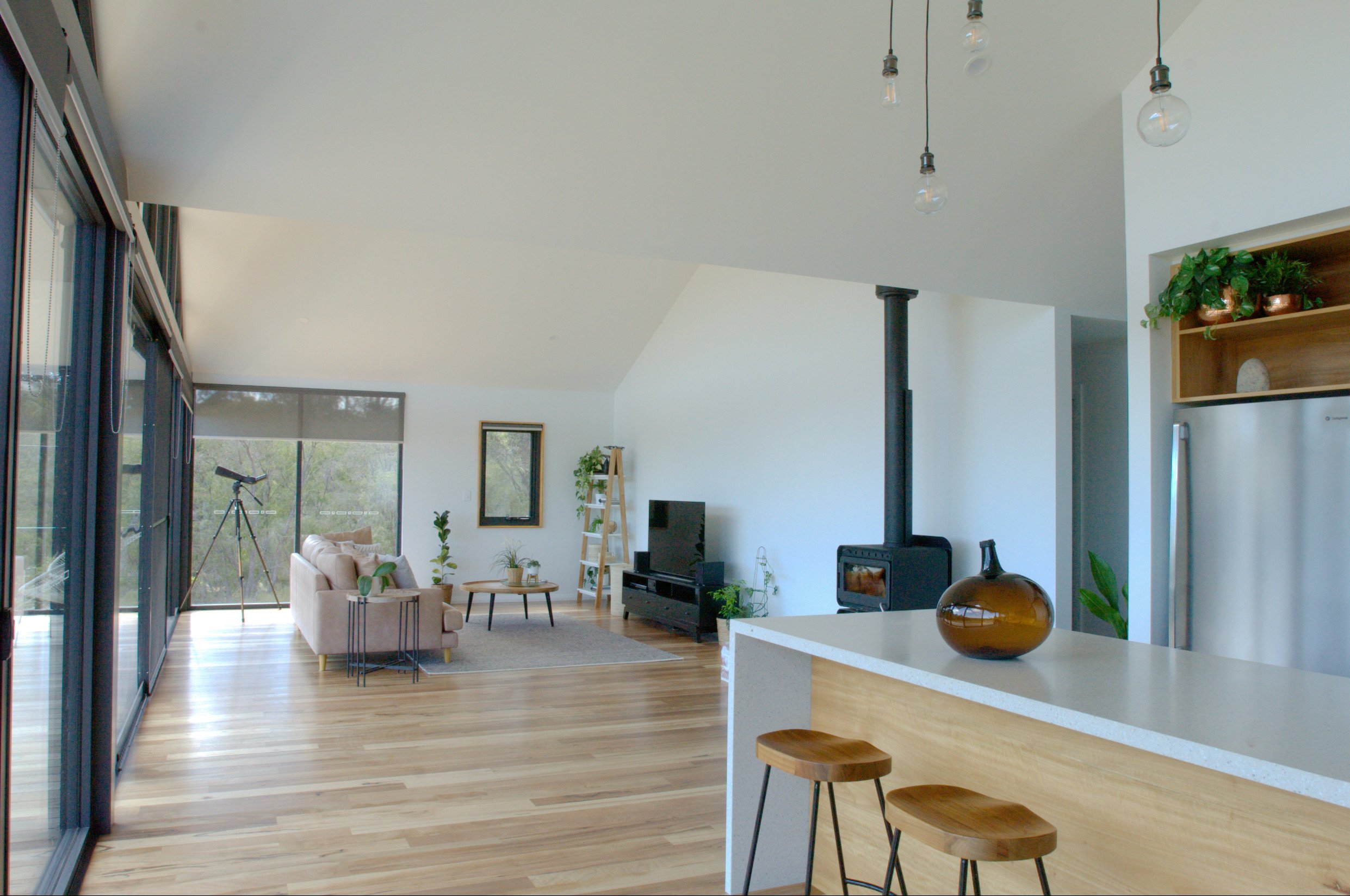
The house was designed to be north-facing and to look down into the valley, for natural protection from the cold weather and to receive winter warmth. And, of course, to maximise the magnificent view.
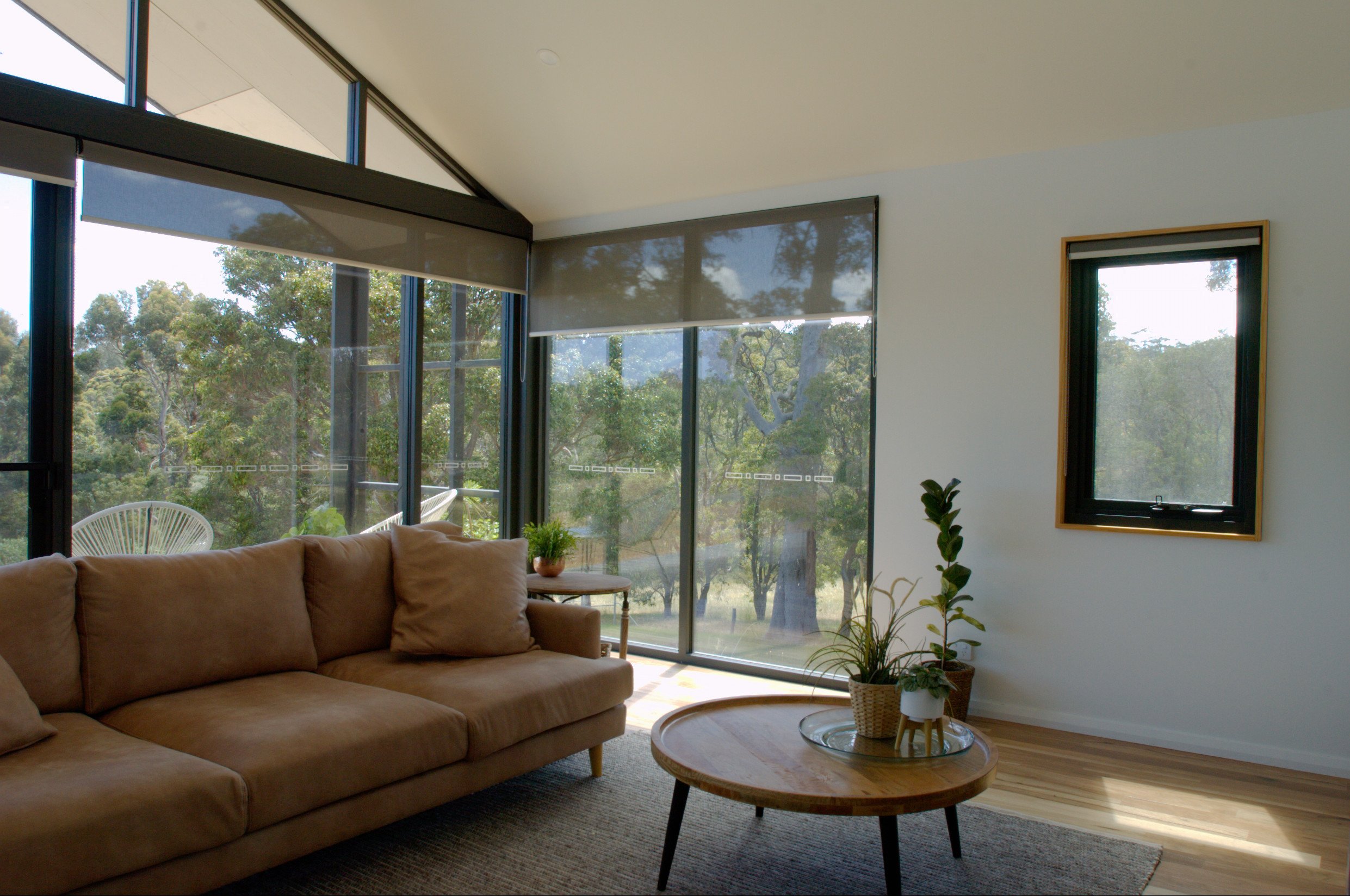
Before the design could evolve, close consideration as required to address an existing structure on the property. A solid Nepalese temple, with a slate roof, granite footings and timber cladding, existed on the site. The owners wanted to keep the unique structure, to honour the history of the property. The challenge was how to integrate it into the design of the new house
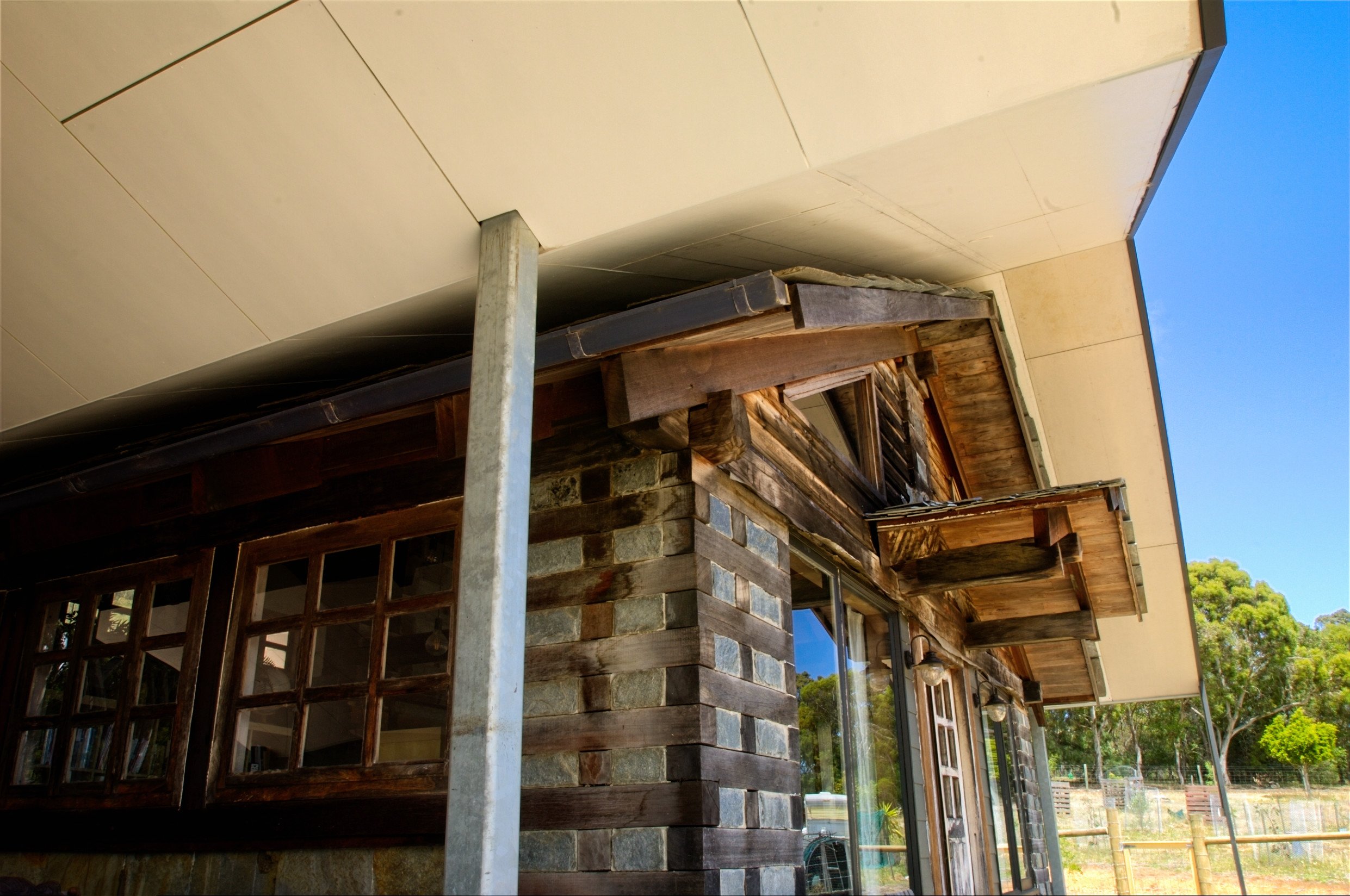
A clever solution was decided upon – to leave the temple un-touched and wrap the roof from a new dwelling up and over it. A simple link united the two buildings, and the concept of the saw tooth roof evolved to unite the old with the new.
With expansive, north-facing glass windows, the entire landscape is drawn into the house, connecting the occupants to the valley beyond. Light dances across the multi-faceted ceiling, ever-changing through the seasons. An expansive outdoor area separates the two buildings creating a sheltered, shaded space to entertain.
Conceptually the house makes a bold statement but at a modest 132m2, it is not grand in scale – and instead feels comfortable and inviting. Attention to scale and proportion was integral to the success of the design.
Conceptually the house makes a bold statement but at a modest 132m2, it is not grand in scale – and instead feels comfortable and inviting. Attention to scale and proportion was integral to the success of the design.
Project Details
Material: Timber frame/Marri floorboards/fibre cement sheet/natural limestone
Project size m2: 132
Location: Margaret River, Western Australia
Year: 2022
Project size m2: 132
Location: Margaret River, Western Australia
Year: 2022
Project Gallery
View Gallery
