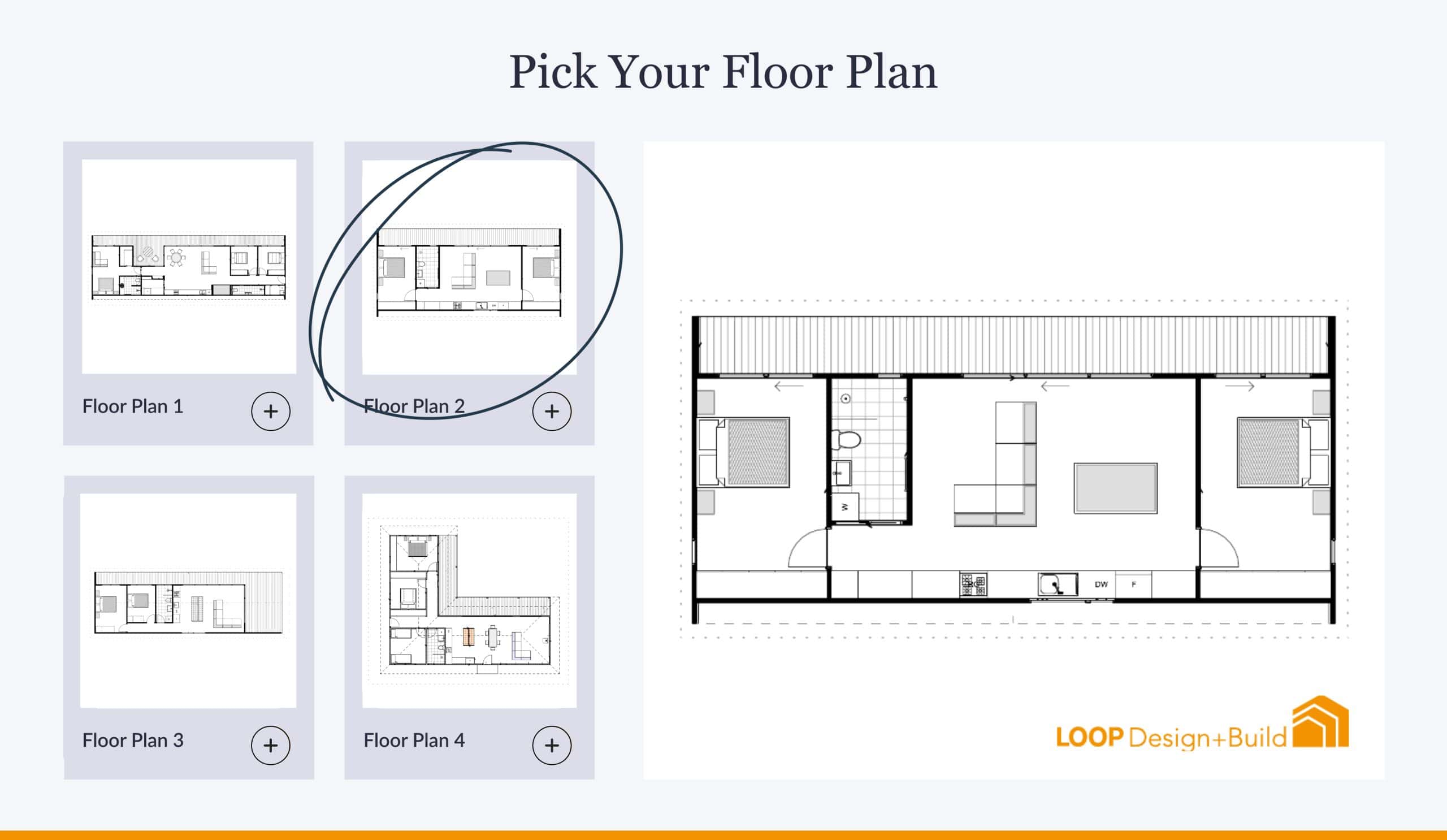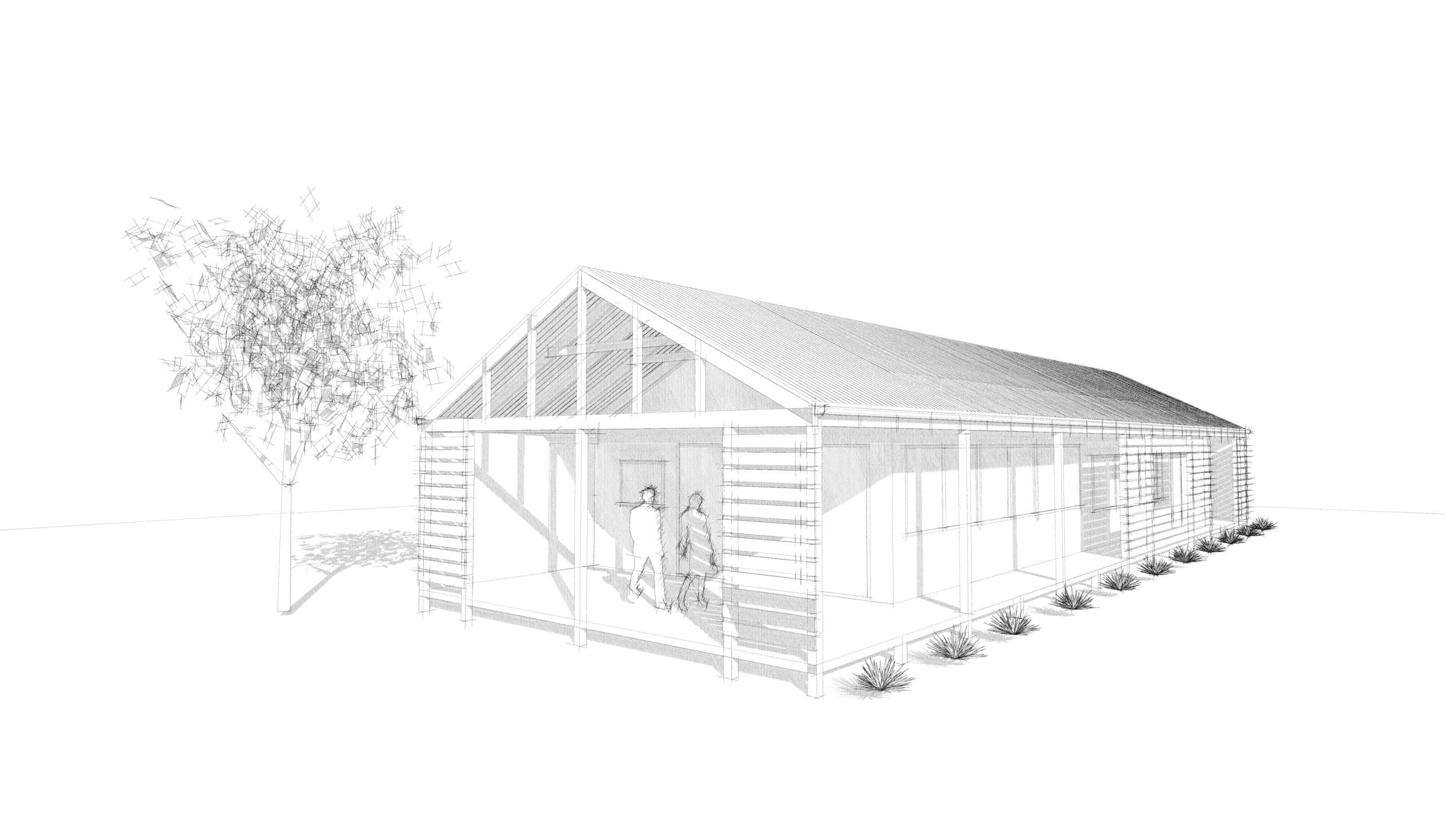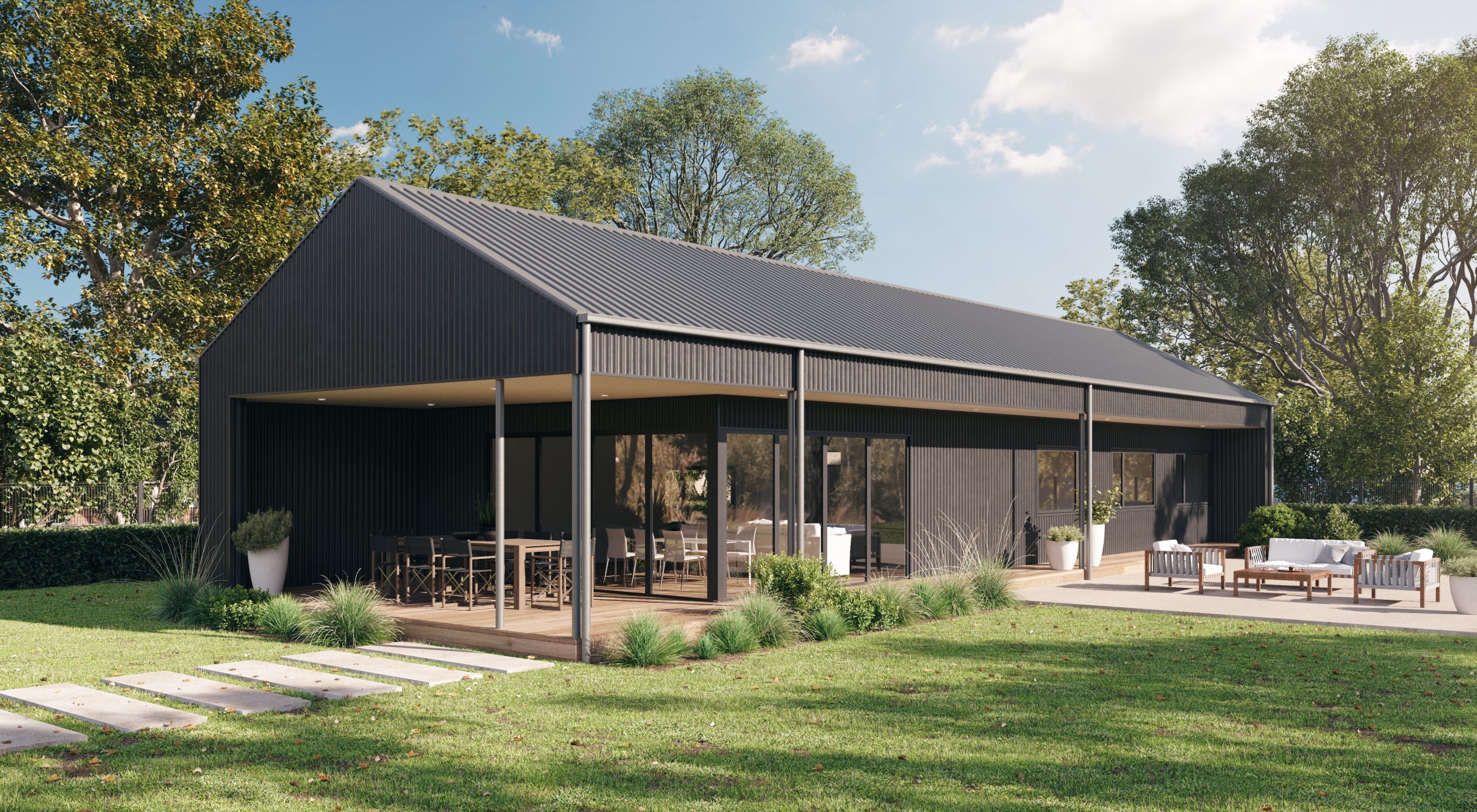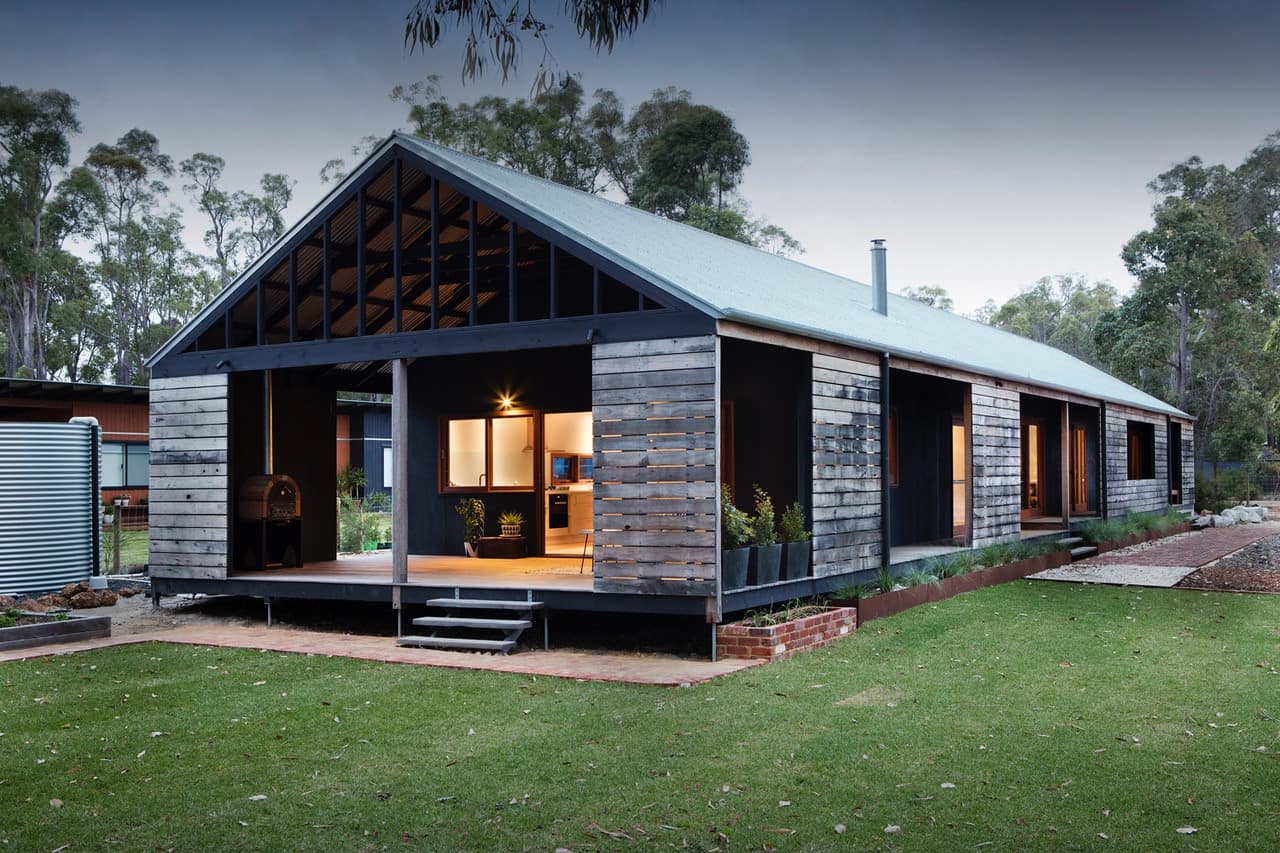"During the design stage Danny understood us as people, not just as clients. Pete and his team did an amazing job constructing the home, with the end-result testament to their dedication."
— Kirby and Supawan, Supawan House
Our Process
1. Concept
The process begins with the selection of one of our pre-designed floor plans.
Our range of designs are the ideal starting point for your future home, with the flexibility for each floor plan to be tailored to suit your unique site requirements, budget, and lifestyle. During this stage we focus on getting to know you and how you want your home to function.
Our designs are constantly evolving, so please contact us for the latest range.
2. Design Development
Once the right design has been selected, we will explore your home’s potential through design development.
We delve into the specifics of your block and its orientation, meticulously reviewing the design to guarantee a home that is full of natural light, is cool in summer and warm in winter.
In cases where it elevates the project, we collaborate with landscape architects to seamlessly connect indoor and outdoor spaces.
3. Construction Drawings
During this stage we work closely with an external engineer to configure structural details and confirm construction methods.
You will have the opportunity to select and confirm all specifications, and fully construct the entire design on paper before we start the build on-site.

4. Building
The final stage is where the magic is realised – we conscientiously build your home with the highest rigour. We engage our trusted team of experienced, skilled tradespeople working to the highest standard.
Our builds are characterised by close attention to detail and the process is meticulously programmed to flow from one trade to the next to keep to scheduled timelines. You are closely involved and updated throughout the build.



